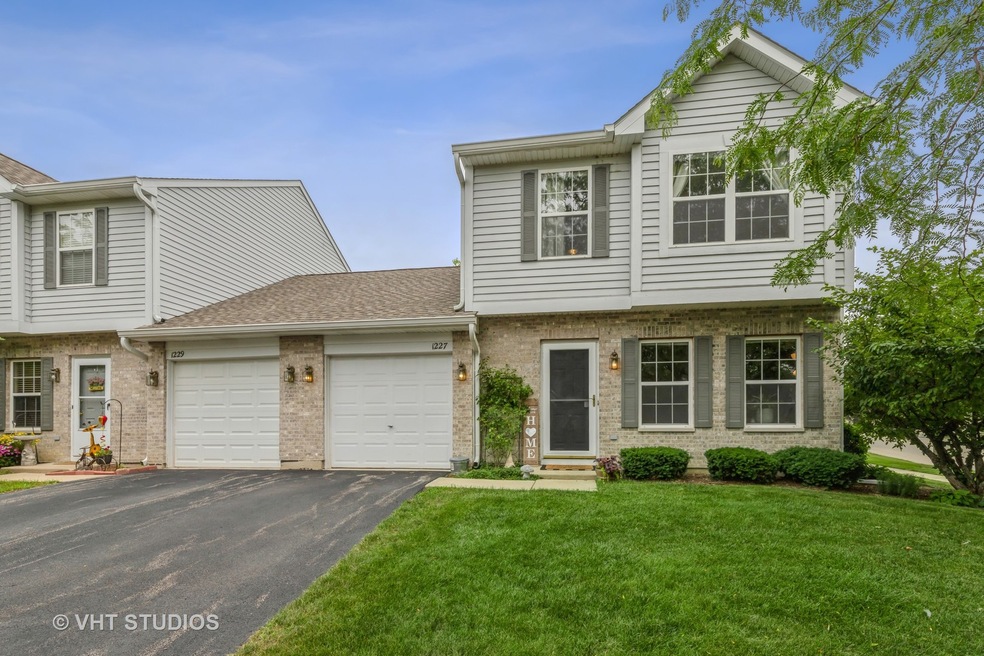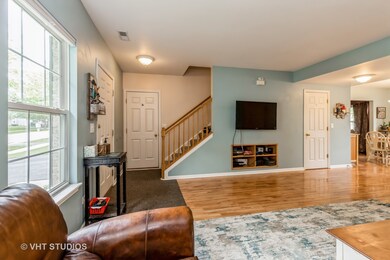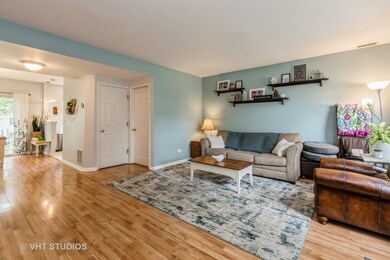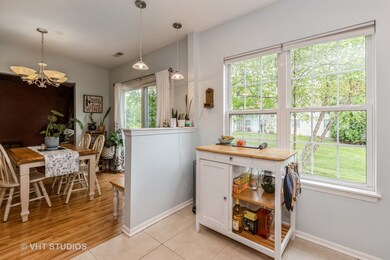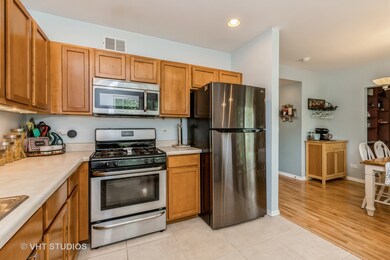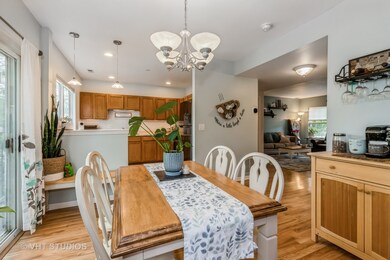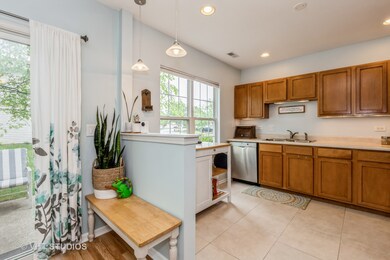
1227 N Split Oak Cir Round Lake Beach, IL 60073
Highlights
- Corner Lot
- 1 Car Attached Garage
- Resident Manager or Management On Site
- Formal Dining Room
- Patio
- Forced Air Heating and Cooling System
About This Home
As of September 2021Fabulous end unit, so spacious! Large living room & dining area. Kitchen features stainless steel appliances. Sliders out to the patio, great for entertaining. Cozy family room or den with custom built in bookcase. Second floor boasts new carpet, both bedrooms have their own full baths. Large master bedroom has ceiling fan. 2nd bedroom with walk in closet & its own linen closet. Convenient 2nd floor laundry. Garage with auto opener. New roof, driveway & gutters in 2019. **HOA takes care of exterior maintainence, landscaping & snow removal** Great location close to Metra, shopping. WELCOME HOME!
Last Agent to Sell the Property
Baird & Warner License #475127421 Listed on: 07/19/2021

Last Buyer's Agent
Marcos Rico M B Rezende
AK Homes License #475174817
Townhouse Details
Home Type
- Townhome
Est. Annual Taxes
- $4,251
Year Built
- Built in 2001
HOA Fees
- $324 Monthly HOA Fees
Parking
- 1 Car Attached Garage
- Garage Door Opener
- Driveway
- Parking Included in Price
Home Design
- Slab Foundation
- Asphalt Roof
- Concrete Perimeter Foundation
Interior Spaces
- 1,410 Sq Ft Home
- 2-Story Property
- Formal Dining Room
- Laminate Flooring
Kitchen
- Range<<rangeHoodToken>>
- <<microwave>>
- Dishwasher
- Disposal
Bedrooms and Bathrooms
- 2 Bedrooms
- 2 Potential Bedrooms
Laundry
- Laundry on upper level
- Dryer
- Washer
Home Security
Outdoor Features
- Patio
Utilities
- Forced Air Heating and Cooling System
- Heating System Uses Natural Gas
- Lake Michigan Water
Community Details
Overview
- Association fees include insurance, exterior maintenance, lawn care, scavenger, snow removal
- 4 Units
- Association Phone (312) 335-1950
- Fairfield Village Subdivision
- Property managed by FIRST RESIDENTIAL
Pet Policy
- Dogs and Cats Allowed
Security
- Resident Manager or Management On Site
- Carbon Monoxide Detectors
Ownership History
Purchase Details
Home Financials for this Owner
Home Financials are based on the most recent Mortgage that was taken out on this home.Purchase Details
Home Financials for this Owner
Home Financials are based on the most recent Mortgage that was taken out on this home.Purchase Details
Home Financials for this Owner
Home Financials are based on the most recent Mortgage that was taken out on this home.Similar Homes in the area
Home Values in the Area
Average Home Value in this Area
Purchase History
| Date | Type | Sale Price | Title Company |
|---|---|---|---|
| Warranty Deed | $145,000 | Citywide Title Corporation | |
| Warranty Deed | $85,000 | Landtrust National Title | |
| Warranty Deed | $135,500 | Ticor Title |
Mortgage History
| Date | Status | Loan Amount | Loan Type |
|---|---|---|---|
| Previous Owner | $136,377 | FHA | |
| Previous Owner | $80,750 | New Conventional | |
| Previous Owner | $129,200 | New Conventional | |
| Previous Owner | $10,000 | Credit Line Revolving | |
| Previous Owner | $131,152 | FHA |
Property History
| Date | Event | Price | Change | Sq Ft Price |
|---|---|---|---|---|
| 09/20/2021 09/20/21 | Sold | $144,900 | 0.0% | $103 / Sq Ft |
| 07/20/2021 07/20/21 | Pending | -- | -- | -- |
| 07/19/2021 07/19/21 | For Sale | $144,900 | +70.5% | $103 / Sq Ft |
| 11/07/2016 11/07/16 | Sold | $85,000 | 0.0% | $60 / Sq Ft |
| 08/29/2016 08/29/16 | Pending | -- | -- | -- |
| 08/17/2016 08/17/16 | For Sale | $85,000 | 0.0% | $60 / Sq Ft |
| 03/09/2016 03/09/16 | Pending | -- | -- | -- |
| 02/24/2016 02/24/16 | For Sale | $85,000 | 0.0% | $60 / Sq Ft |
| 02/22/2016 02/22/16 | Pending | -- | -- | -- |
| 02/18/2016 02/18/16 | For Sale | $85,000 | -- | $60 / Sq Ft |
Tax History Compared to Growth
Tax History
| Year | Tax Paid | Tax Assessment Tax Assessment Total Assessment is a certain percentage of the fair market value that is determined by local assessors to be the total taxable value of land and additions on the property. | Land | Improvement |
|---|---|---|---|---|
| 2024 | $4,688 | $61,205 | $2,184 | $59,021 |
| 2023 | $4,510 | $56,172 | $2,004 | $54,168 |
| 2022 | $4,510 | $51,381 | $1,734 | $49,647 |
| 2021 | $4,380 | $45,524 | $1,801 | $43,723 |
| 2020 | $4,251 | $43,315 | $1,714 | $41,601 |
| 2019 | $4,118 | $41,557 | $1,644 | $39,913 |
| 2018 | $3,708 | $34,208 | $2,102 | $32,106 |
| 2017 | $3,621 | $32,177 | $1,977 | $30,200 |
| 2016 | $3,442 | $29,703 | $1,825 | $27,878 |
| 2015 | $3,315 | $27,136 | $1,667 | $25,469 |
| 2014 | $3,898 | $31,636 | $1 | $31,635 |
| 2012 | $3,916 | $33,040 | $1 | $33,039 |
Agents Affiliated with this Home
-
Cheryl Duhig

Seller's Agent in 2021
Cheryl Duhig
Baird Warner
(847) 204-4630
1 in this area
82 Total Sales
-
M
Buyer's Agent in 2021
Marcos Rico M B Rezende
AK Homes
-
Lauren Schuh-Dayton

Seller's Agent in 2016
Lauren Schuh-Dayton
Jameson Sotheby's Intl Realty
(312) 216-8000
151 Total Sales
Map
Source: Midwest Real Estate Data (MRED)
MLS Number: 11160823
APN: 06-19-109-068
- 1228 N Red Oak Cir Unit 2
- 1221 N Village Dr
- 347 N Red Oak Cir Unit 406
- 24633 W Passavant Ave
- 1396 W Split Oak Cir
- 1226 N Village Dr
- 24676 W Passavant Ave
- 1125 N Red Oak Cir Unit 3
- 24576 W Norelius Ave
- 35130 N Fairfield Rd
- 1524 W Sand Bar Ct Unit 2A
- 978 N Village Dr
- 1403 Barberry Ln
- 1323 Beverly Dr
- 34746 N Gerberding Ave
- 1584 W Crystal Rock Ct Unit 2B
- 34763 Peterson Ave
- 1032 Brentwood Dr
- 906 Central Park Dr
- 1628 Cherokee Dr
