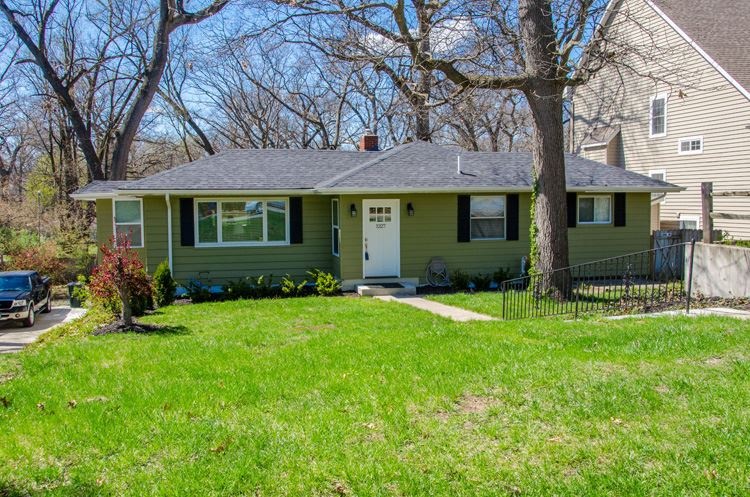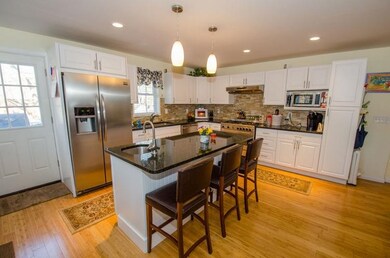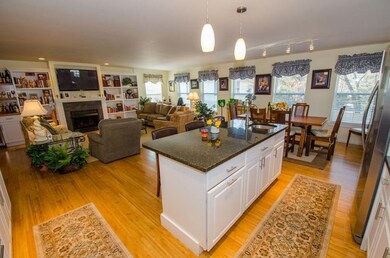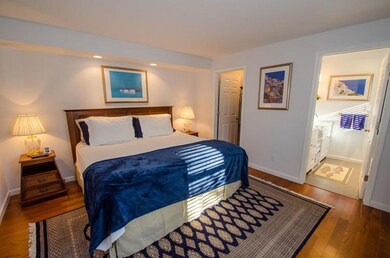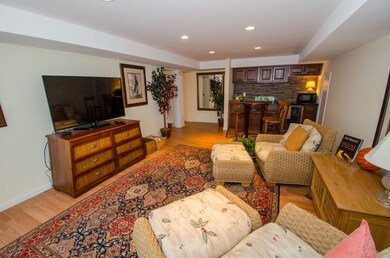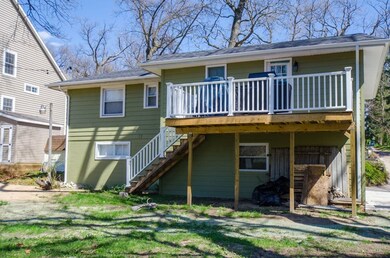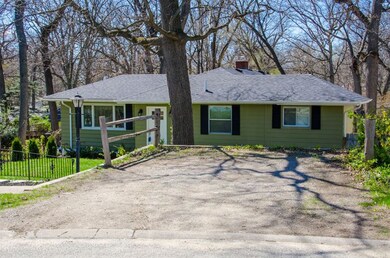
1227 Oak Ridge Dr South Bend, IN 46617
Wooded Estates NeighborhoodHighlights
- Primary Bedroom Suite
- Ranch Style House
- 2 Car Attached Garage
- Adams High School Rated A-
- Partially Wooded Lot
- Eat-In Kitchen
About This Home
As of October 2018Simply REmarkable doesn't even begin to describe this home located close to all of the action near Notre Dame. Completely remodeled in the past year with new wiring, plumbing, roof, mechanicals, and new oversized 2 car garage added along with a huge great room/kitchen/dining space complete with fireplace, bar area, stainless appliances and access to the brand new deck. Private master with en-suite bath, large walk-in and spacious built-ins. 3-4 other bedrooms and 2 more full baths makes this the perfect home for entertaining the crowds on game day weekends. Plenty of off street parking with the garage, long driveway and street level parking area. Rare opportunity for a spacious home this close to campus.
Home Details
Home Type
- Single Family
Est. Annual Taxes
- $1,203
Year Built
- Built in 1950
Lot Details
- 0.27 Acre Lot
- Lot Dimensions are 81x143
- Partially Wooded Lot
Parking
- 2 Car Attached Garage
- Garage Door Opener
Home Design
- Ranch Style House
- Asphalt Roof
- Wood Siding
Interior Spaces
- Wet Bar
- Built-in Bookshelves
- Crown Molding
- Fireplace With Gas Starter
- Entrance Foyer
- Electric Dryer Hookup
Kitchen
- Eat-In Kitchen
- Breakfast Bar
- Gas Oven or Range
- Kitchen Island
- Disposal
Bedrooms and Bathrooms
- 5 Bedrooms
- Primary Bedroom Suite
- Walk-In Closet
Finished Basement
- Walk-Out Basement
- Basement Fills Entire Space Under The House
- Block Basement Construction
- 1 Bathroom in Basement
- 2 Bedrooms in Basement
Utilities
- Forced Air Heating and Cooling System
- Heating System Uses Gas
- Septic System
Listing and Financial Details
- Assessor Parcel Number 71-09-06-206-022.000-026
Ownership History
Purchase Details
Home Financials for this Owner
Home Financials are based on the most recent Mortgage that was taken out on this home.Purchase Details
Home Financials for this Owner
Home Financials are based on the most recent Mortgage that was taken out on this home.Purchase Details
Home Financials for this Owner
Home Financials are based on the most recent Mortgage that was taken out on this home.Purchase Details
Purchase Details
Home Financials for this Owner
Home Financials are based on the most recent Mortgage that was taken out on this home.Similar Homes in South Bend, IN
Home Values in the Area
Average Home Value in this Area
Purchase History
| Date | Type | Sale Price | Title Company |
|---|---|---|---|
| Warranty Deed | $345,800 | Metropolitan Title | |
| Warranty Deed | -- | Metropolitan Title | |
| Warranty Deed | -- | -- | |
| Sheriffs Deed | -- | -- | |
| Quit Claim Deed | -- | Merdian Title Corp |
Mortgage History
| Date | Status | Loan Amount | Loan Type |
|---|---|---|---|
| Open | $260,000 | New Conventional | |
| Previous Owner | $224,000 | New Conventional | |
| Previous Owner | $72,000 | Seller Take Back | |
| Previous Owner | $48,000 | Seller Take Back | |
| Previous Owner | $8,900 | Stand Alone Second | |
| Previous Owner | $95,000 | New Conventional |
Property History
| Date | Event | Price | Change | Sq Ft Price |
|---|---|---|---|---|
| 10/08/2018 10/08/18 | Sold | $325,000 | 0.0% | $135 / Sq Ft |
| 08/27/2018 08/27/18 | Pending | -- | -- | -- |
| 08/27/2018 08/27/18 | For Sale | $325,000 | +16.1% | $135 / Sq Ft |
| 08/27/2015 08/27/15 | Sold | $280,000 | -15.1% | $108 / Sq Ft |
| 07/18/2015 07/18/15 | Pending | -- | -- | -- |
| 03/13/2015 03/13/15 | For Sale | $329,900 | +493.3% | $127 / Sq Ft |
| 06/28/2013 06/28/13 | Sold | $55,600 | 0.0% | $25 / Sq Ft |
| 06/12/2013 06/12/13 | Pending | -- | -- | -- |
| 06/05/2013 06/05/13 | For Sale | $55,600 | -- | $25 / Sq Ft |
Tax History Compared to Growth
Tax History
| Year | Tax Paid | Tax Assessment Tax Assessment Total Assessment is a certain percentage of the fair market value that is determined by local assessors to be the total taxable value of land and additions on the property. | Land | Improvement |
|---|---|---|---|---|
| 2024 | $5,636 | $574,800 | $36,800 | $538,000 |
| 2023 | $5,593 | $458,500 | $36,800 | $421,700 |
| 2022 | $5,015 | $410,100 | $36,800 | $373,300 |
| 2021 | $7,295 | $303,500 | $40,400 | $263,100 |
| 2020 | $4,082 | $332,500 | $44,100 | $288,400 |
| 2019 | $3,052 | $303,100 | $38,000 | $265,100 |
| 2018 | $2,273 | $185,600 | $35,700 | $149,900 |
| 2017 | $4,628 | $183,500 | $31,500 | $152,000 |
| 2016 | $4,203 | $163,100 | $28,000 | $135,100 |
| 2014 | $2,618 | $99,900 | $23,300 | $76,600 |
| 2013 | $1,203 | $99,900 | $23,300 | $76,600 |
Agents Affiliated with this Home
-
Julia Robbins

Seller's Agent in 2018
Julia Robbins
RE/MAX
(574) 210-6957
3 in this area
581 Total Sales
-
Laurie LaDow

Seller's Agent in 2015
Laurie LaDow
Cressy & Everett - South Bend
(574) 651-1673
1 in this area
353 Total Sales
-
Pam Colen

Seller's Agent in 2013
Pam Colen
McKinnies Realty, LLC
(574) 276-5323
191 Total Sales
-
B
Seller Co-Listing Agent in 2013
Brandon Davidson
At Home Realty Group
Map
Source: Indiana Regional MLS
MLS Number: 201509523
APN: 71-09-06-206-022.000-026
- 0 Oak Ridge Dr
- 930 Oak Ridge Dr
- 1247 Echoes Cir Unit Lot 19
- 905 White Oak Dr
- 1503 N Oakhill Dr Unit D1
- 1557 N Oakhill A-7 Dr Unit A-7
- 1031 N Ironwood Dr
- 1516 Harrington Dr
- 1429 Howard St
- 207 S Bend Ave
- 204 S Bend Ave
- 201 S Bend Ave
- 202 S Bend Ave
- 1012 Parkview Loop N Unit 19
- 1008 Parkview Loop N Unit 18
- 1010 N Ironwood Dr
- 1740 S Bend Ave Unit 301E
- Vacant Land Charles St
- 1718 Churchill Dr
- 822 N Jacob St
