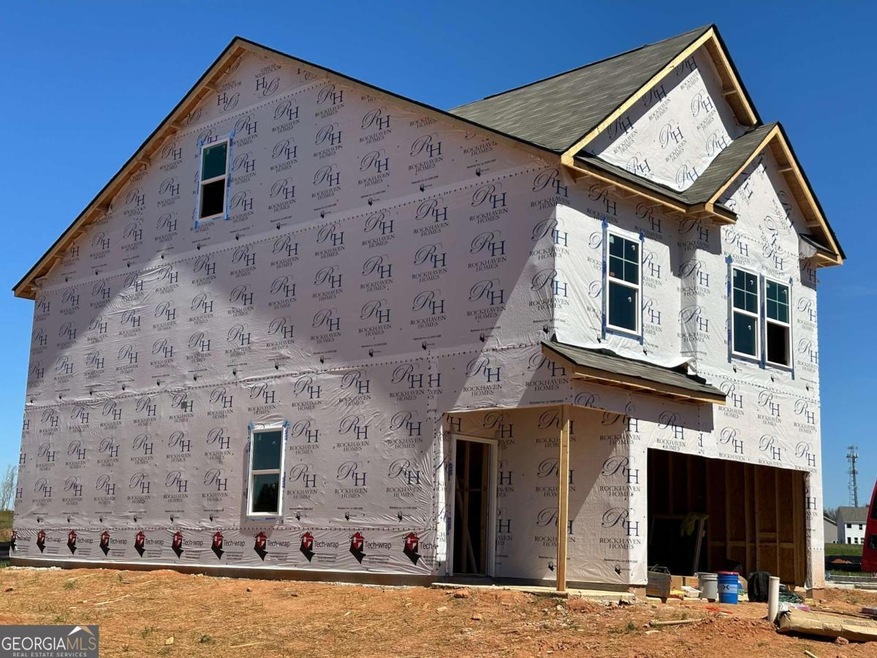YES! We're Open and Ready for You! The wait is over--your dream home is here! Come out today and reserve your homesite before it's gone. Discover affordable luxury with the stunning Charleston "B" floorplan by Rockhaven Homes, a beautifully designed single-family home that blends modern elegance with everyday comfort. Step inside this open-concept masterpiece, featuring 42" kitchen cabinets with crown molding, a stylish tiled backsplash, gleaming granite countertops, stainless steel appliances, a huge island, and a double pantry--all bathed in natural sunlight. Enjoy the convenience of 2" wood-faux blinds throughout and the latest smart home technology with keyless entry. Upstairs, you'll find four spacious bedrooms and two-and-a-half bathrooms, including a luxurious owner's suite with trey ceilings, a spa-like bath with an oversized shower, a separate water closet with a window, and a huge walk-in closet. Two additional generously sized bedrooms feature vaulted ceilings, ample natural light, and spacious closets. A two-car garage with automatic door openers adds extra convenience. Located in The Retreat at Walden Park, this community offers resort-style amenities, including a swimming pool, cabana, playground, dog park, and scenic walking trails. Plus, enjoy unbeatable convenience with easy access to shopping, dining, major highways (I-75 & I-285), and Hartsfield-Jackson Atlanta International Airport--just minutes away! Don't miss your chance--be the first to call Walden Park home! Schedule your tour today before it's too late! Rendering may not reflect finish product.

