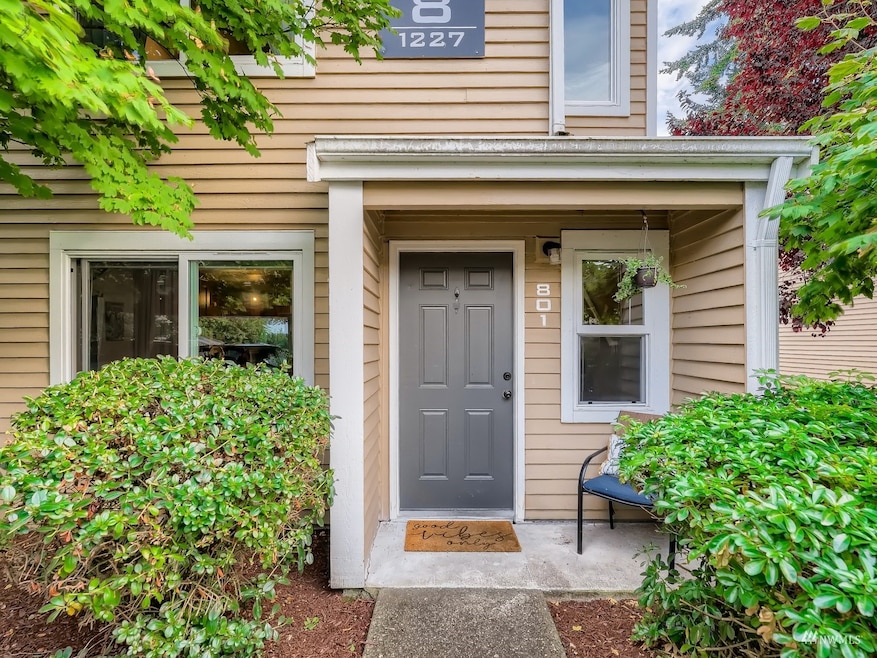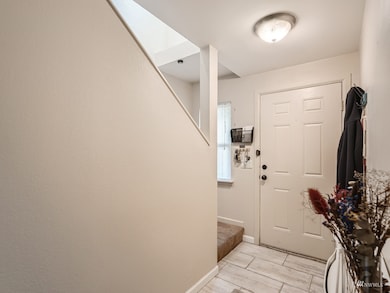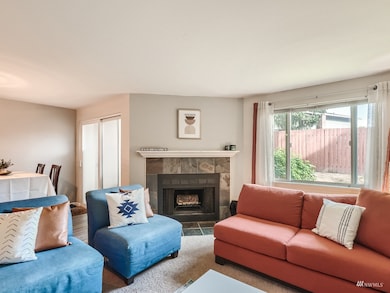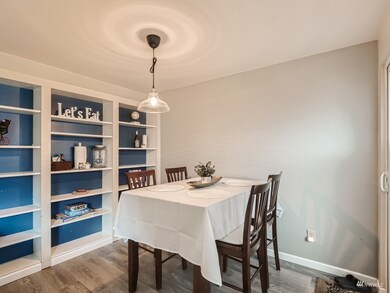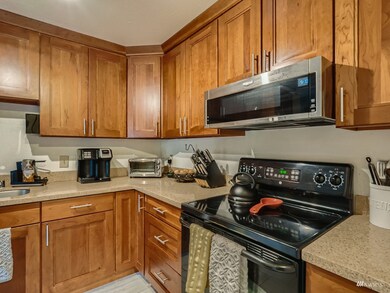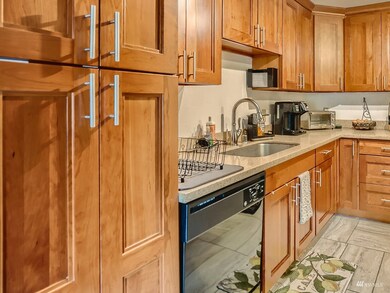
$405,000
- 2 Beds
- 2.5 Baths
- 1,192 Sq Ft
- 23707 13th Place S
- Unit 1202
- Des Moines, WA
This delightful, well-cared for, 2 bedroom, 2.5 bath townhome offers 1192 square feet of comfortable living space. This home has many updates throughout including lighting, a new hot water heater and so much more. You will love the details the seller has put into this home including, but not limited to, the white oak stairway. The two levels offer large windows for lots of natural lighting. The
Normajean Jacobs Better Properties Kitsap
