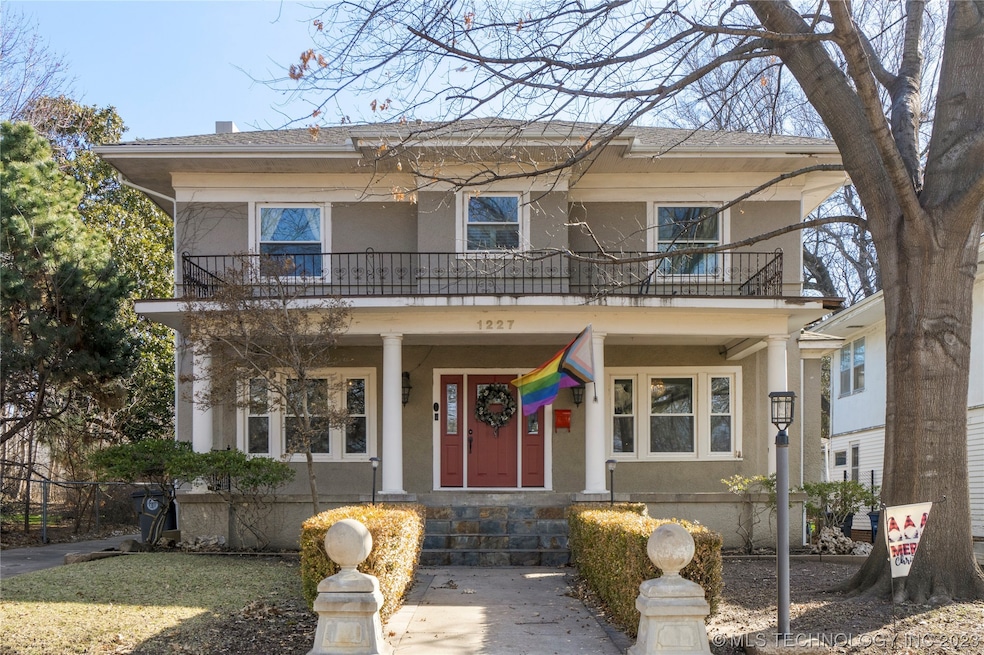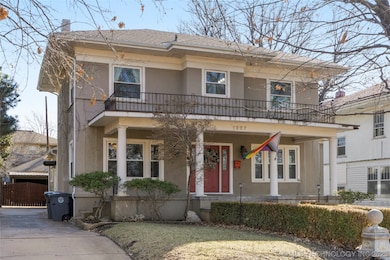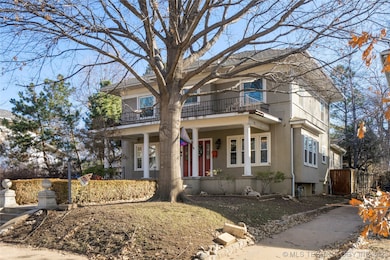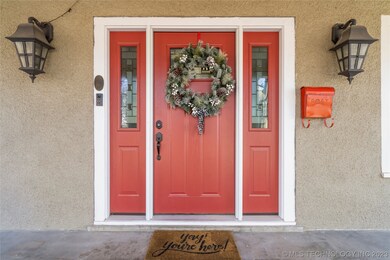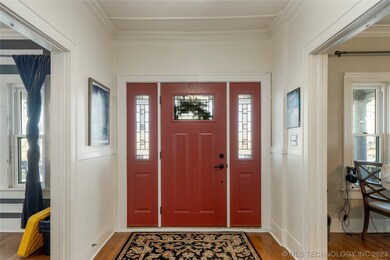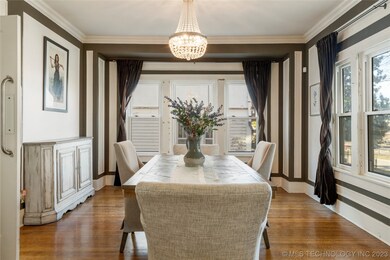
1227 S Newport Ave Tulsa, OK 74120
Forest Orchard NeighborhoodEstimated Value: $463,000 - $490,882
Highlights
- Cabana
- Mature Trees
- Wood Flooring
- Garage Apartment
- Deck
- 4-minute walk to Tracy Park
About This Home
As of June 2023Don't miss your opportunity to own a piece of Tulsa's history. Built in 1923, the house is part of the historic Tracy Park neighborhood, one of Tulsa’s first neighborhoods. Located just outside of the IDL & within walking distance to Cherry Street, downtown, and Pearl District. The stately front rooms and upstairs bedrooms of the house are original to the house, with a large family room expansion added to the back of the house in the 1970’s. The primary house features 3 upstairs bedrooms and 2 full baths, 1 on each level. All of the windows, and the front & side doors, have been updated to modern energy efficient versions. Family room features a stunning full wet bar, new hardwood floors, and a gas fireplace. Kitchen features new stainless steel appliances, a new stainless steel sink and faucet, and newly remodeled cabinets. The kitchen is open and airy with granite counters and trendy floating shelves.
The layout is fantastic with formals in the front and a comfy family room with large built-in bar in the back, off the courtyard. The family room expansion also features a luxury resort-style bathroom, featuring a European style shower array. Formal living room features a modern gas radiant heater fireplace which provides most of the heat for the house during the winter. Original oak hardwood floors are featured throughout most of the house. Master bedroom suite features a sitting area and a working vintage gas radiant heater fireplace. Unfinished basement with laundry includes room for a bedroom or bonus room plus plumbing for a 3rd bathroom. Detached 2 car garage features a small apartment or office, with a kitchenette and a full bath. The yard features 2 sitting areas , covered and uncovered, with mature trees and a sprinkler irrigation system. With stunning downtown views and a walking trail directly across the street, the location can't be beat.
Last Agent to Sell the Property
Private Label Real Estate License #173538 Listed on: 02/20/2023

Home Details
Home Type
- Single Family
Est. Annual Taxes
- $5,719
Year Built
- Built in 1930
Lot Details
- 7,550 Sq Ft Lot
- West Facing Home
- Property is Fully Fenced
- Sprinkler System
- Mature Trees
Parking
- 2 Car Garage
- Garage Apartment
Home Design
- Wood Frame Construction
- Fiberglass Roof
- Wood Siding
- Asphalt
- Stucco
Interior Spaces
- 2,594 Sq Ft Home
- 2-Story Property
- Wet Bar
- Wired For Data
- High Ceiling
- Ceiling Fan
- 3 Fireplaces
- Self Contained Fireplace Unit Or Insert
- Gas Log Fireplace
- Vinyl Clad Windows
- Insulated Windows
- Unfinished Basement
- Basement Fills Entire Space Under The House
- Fire and Smoke Detector
- Washer and Gas Dryer Hookup
Kitchen
- Oven
- Stove
- Gas Range
- Dishwasher
- Granite Countertops
- Disposal
Flooring
- Wood
- Tile
Bedrooms and Bathrooms
- 3 Bedrooms
- 2 Full Bathrooms
Eco-Friendly Details
- Energy-Efficient Windows
Outdoor Features
- Cabana
- Deck
- Covered patio or porch
- Exterior Lighting
- Pergola
- Rain Gutters
Schools
- Council Oak Elementary School
- Edison High School
Utilities
- Zoned Heating and Cooling
- Heating System Uses Gas
- Programmable Thermostat
- Gas Water Heater
- High Speed Internet
- Cable TV Available
Community Details
- No Home Owners Association
- Ridgewood Addn Of Tracy Park Subdivision
Ownership History
Purchase Details
Home Financials for this Owner
Home Financials are based on the most recent Mortgage that was taken out on this home.Purchase Details
Purchase Details
Home Financials for this Owner
Home Financials are based on the most recent Mortgage that was taken out on this home.Purchase Details
Purchase Details
Home Financials for this Owner
Home Financials are based on the most recent Mortgage that was taken out on this home.Similar Homes in the area
Home Values in the Area
Average Home Value in this Area
Purchase History
| Date | Buyer | Sale Price | Title Company |
|---|---|---|---|
| Atkinson Thomas | $390,000 | Firstitle & Abstract Svcs Ll | |
| Roe Tyler Thomas | -- | None Available | |
| Roe Tyler | $365,000 | Firstitle & Abstract Service | |
| Shanks Rita A | -- | None Available | |
| Howard Wilson H | -- | Atlas Title & Escrow Inc |
Mortgage History
| Date | Status | Borrower | Loan Amount |
|---|---|---|---|
| Open | Crouch Gabriel Aaron | $457,234 | |
| Closed | Atkinson Thomas | $370,500 | |
| Previous Owner | Roe Tyler | $346,750 | |
| Previous Owner | Howard Wilson H | $97,000 |
Property History
| Date | Event | Price | Change | Sq Ft Price |
|---|---|---|---|---|
| 06/28/2023 06/28/23 | Sold | $460,000 | -3.1% | $177 / Sq Ft |
| 04/26/2023 04/26/23 | Pending | -- | -- | -- |
| 03/29/2023 03/29/23 | Price Changed | $474,900 | -5.0% | $183 / Sq Ft |
| 03/10/2023 03/10/23 | Price Changed | $499,900 | -3.9% | $193 / Sq Ft |
| 03/06/2023 03/06/23 | Price Changed | $520,000 | -3.7% | $200 / Sq Ft |
| 03/02/2023 03/02/23 | Price Changed | $540,000 | -1.8% | $208 / Sq Ft |
| 02/20/2023 02/20/23 | For Sale | $550,000 | +50.7% | $212 / Sq Ft |
| 04/26/2013 04/26/13 | Sold | $365,000 | 0.0% | $141 / Sq Ft |
| 03/06/2013 03/06/13 | Pending | -- | -- | -- |
| 03/06/2013 03/06/13 | For Sale | $365,000 | -- | $141 / Sq Ft |
Tax History Compared to Growth
Tax History
| Year | Tax Paid | Tax Assessment Tax Assessment Total Assessment is a certain percentage of the fair market value that is determined by local assessors to be the total taxable value of land and additions on the property. | Land | Improvement |
|---|---|---|---|---|
| 2024 | $5,717 | $38,632 | $4,021 | $34,611 |
| 2023 | $5,717 | $45,045 | $3,609 | $41,436 |
| 2022 | $5,719 | $42,900 | $4,125 | $38,775 |
| 2021 | $5,666 | $42,900 | $4,125 | $38,775 |
| 2020 | $5,100 | $39,150 | $4,022 | $35,128 |
| 2019 | $5,364 | $39,150 | $4,022 | $35,128 |
| 2018 | $5,377 | $39,150 | $4,022 | $35,128 |
| 2017 | $5,367 | $40,150 | $4,125 | $36,025 |
| 2016 | $5,390 | $40,150 | $4,125 | $36,025 |
| 2015 | $5,401 | $40,150 | $4,125 | $36,025 |
| 2014 | $5,349 | $40,150 | $4,125 | $36,025 |
Agents Affiliated with this Home
-
Brandi Fugate

Seller's Agent in 2023
Brandi Fugate
Private Label Real Estate
(918) 238-8193
1 in this area
342 Total Sales
-
Gini Fox

Buyer's Agent in 2023
Gini Fox
McGraw, REALTORS
(918) 625-5102
2 in this area
110 Total Sales
-
Shawn Peters

Seller's Agent in 2013
Shawn Peters
Chinowth & Cohen
(918) 808-2239
2 in this area
222 Total Sales
-
LaDonna Boyd
L
Buyer's Agent in 2013
LaDonna Boyd
McGraw, REALTORS
(918) 671-0248
12 Total Sales
Map
Source: MLS Technology
MLS Number: 2305476
APN: 35300-92-12-14300
- 1144 S Owasso Ave
- 1135 S Norfolk Ave
- 1215 S Quincy Ave
- 1428 S Quincy Ave Unit B
- 1124 S Rockford Ave
- 1319 S Rockford Ave
- 738 S Norfolk Ave
- 1308 E 16th St
- 1524 S Saint Louis Ave
- 1618 S Rockford Ave
- 410 W 7th St Unit 229
- 410 W 7th St Unit 224
- 410 W 7th St Unit 1530
- 410 W 7th St Unit 1824
- 410 W 7th St Unit 241
- 410 W 7th St Unit 1230
- 410 W 7th St Unit 1029
- 410 W 7th St Unit 727
- 410 W 7th St Unit 1122
- 410 W 7th St Unit 1722
- 1227 S Newport Ave
- 1221 S Newport Ave
- 1235 S Newport Ave
- 1230 S Owasso Ave
- 1232 S Owasso Ave
- 1215 S Newport Ave
- 1220 S Owasso Ave
- 1236 S Owasso Ave
- 1216 S Owasso Ave
- 1218 S Newport Ave
- 1209 S Newport Ave
- 1244 S Owasso Ave
- 1149 E 13th St
- 1214 S Newport Ave
- 1212 S Owasso Ave
- 1203 S Newport Ave
- 1204 S Owasso Ave
- 1204 S Newport Ave
- 1229 S Owasso Ave
- 1231 S Owasso Ave
