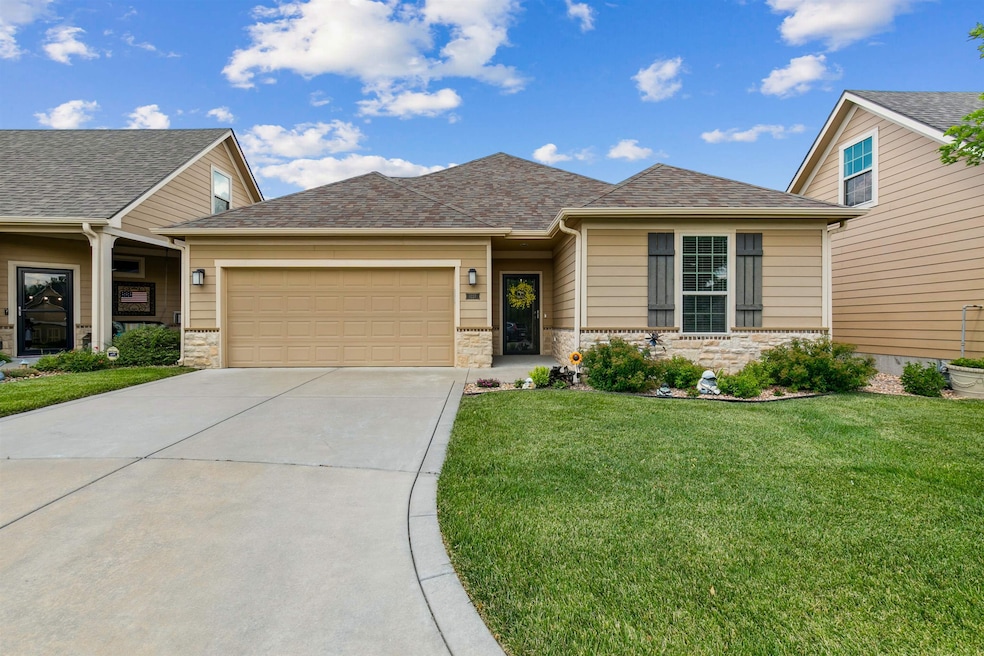
1227 S Siena Ct Wichita, KS 67235
Far West Wichita NeighborhoodEstimated payment $2,513/month
Highlights
- Fitness Center
- Community Lake
- Covered Patio or Porch
- Explorer Elementary School Rated A-
- Community Pool
- Cul-De-Sac
About This Home
Enjoy the patio home lifestyle in this zero entry home located within the beautiful Auburn Hills Courtyard Home community with plentiful established trees and landscaping, providing a fabulous neighborhood to come home to. This home is situated in a short cul de sac with extra parking within the circle. The moment you walk in the front door, you will see gorgeous finishes with a neutral but upscale style. The open floor plan with tall tray ceilings allows for lots of natural light and view to the covered patio and fenced backyard. The living room has a lovely corner gas fireplace and open to the kitchen/dining space. The kitchen has stained cabinets, black appliances and a large bar countertop for seating separate from the dining table space. The split bedroom plans allows for private guest bedroom and up front and the owner suite at the back of the home. The owner suite has spacious bedroom with ensuite bath featuring double vanities, granite countertops, tile shower and walk in closet. The laundry room is its own room off the kitchen and contains the mechanical room space. Enjoy outdoor living with a private covered patio and spacious fenced backyard. This upscale patio home is a such a great price in a community with all the great amenities you'll find in a Courtyard Patio home including exclusive clubhouse available for reservation or for many ongoing community social gatherings. There is also an outdoor heated pool and sidewalks within the community. HOA dues include lawn maintenance, sprinkler maintenance, irrigation water provided by community maintained irrigation wells, snow removal, trash service and community amenities.
Home Details
Home Type
- Single Family
Est. Annual Taxes
- $3,606
Year Built
- Built in 2016
Lot Details
- 5,663 Sq Ft Lot
- Cul-De-Sac
- Wrought Iron Fence
- Sprinkler System
HOA Fees
- $250 Monthly HOA Fees
Parking
- 2 Car Garage
Home Design
- Patio Home
- Composition Roof
Interior Spaces
- 1,330 Sq Ft Home
- 1-Story Property
- Ceiling Fan
- Gas Fireplace
- Living Room
- Dining Room
- Storm Doors
Kitchen
- Microwave
- Dishwasher
- Disposal
Flooring
- Carpet
- Laminate
Bedrooms and Bathrooms
- 2 Bedrooms
- Walk-In Closet
- 2 Full Bathrooms
Laundry
- Laundry Room
- Laundry on main level
- 220 Volts In Laundry
Accessible Home Design
- Stepless Entry
Outdoor Features
- Covered Deck
- Covered Patio or Porch
Schools
- Apollo Elementary School
- Dwight D. Eisenhower High School
Utilities
- Forced Air Heating and Cooling System
- Heating System Uses Natural Gas
Listing and Financial Details
- Assessor Parcel Number 24453-
Community Details
Overview
- Association fees include exterior maintenance, lawn service, recreation facility, snow removal, trash, water, - see remarks, gen. upkeep for common ar
- $750 HOA Transfer Fee
- Built by Perfection Builders
- Auburn Hills Subdivision
- Community Lake
Recreation
- Fitness Center
- Community Pool
Map
Home Values in the Area
Average Home Value in this Area
Tax History
| Year | Tax Paid | Tax Assessment Tax Assessment Total Assessment is a certain percentage of the fair market value that is determined by local assessors to be the total taxable value of land and additions on the property. | Land | Improvement |
|---|---|---|---|---|
| 2025 | $5,264 | $33,098 | $7,947 | $25,151 |
| 2023 | $5,264 | $32,131 | $7,245 | $24,886 |
| 2022 | $5,004 | $28,969 | $6,843 | $22,126 |
| 2021 | $4,844 | $27,325 | $6,843 | $20,482 |
| 2020 | $4,889 | $27,325 | $6,843 | $20,482 |
| 2019 | $4,527 | $24,151 | $6,843 | $17,308 |
| 2018 | $4,589 | $24,300 | $7,027 | $17,273 |
| 2017 | $4,624 | $0 | $0 | $0 |
| 2016 | $1,972 | $0 | $0 | $0 |
| 2015 | -- | $0 | $0 | $0 |
| 2014 | -- | $0 | $0 | $0 |
Property History
| Date | Event | Price | Change | Sq Ft Price |
|---|---|---|---|---|
| 07/26/2025 07/26/25 | Pending | -- | -- | -- |
| 06/30/2025 06/30/25 | For Sale | $360,000 | +65.4% | $271 / Sq Ft |
| 07/29/2016 07/29/16 | Sold | -- | -- | -- |
| 02/04/2016 02/04/16 | Pending | -- | -- | -- |
| 02/04/2016 02/04/16 | For Sale | $217,658 | -- | $164 / Sq Ft |
Purchase History
| Date | Type | Sale Price | Title Company |
|---|---|---|---|
| Warranty Deed | -- | Security 1St Title |
Mortgage History
| Date | Status | Loan Amount | Loan Type |
|---|---|---|---|
| Previous Owner | $207,881 | New Conventional | |
| Previous Owner | $171,700 | Construction |
Similar Homes in Wichita, KS
Source: South Central Kansas MLS
MLS Number: 657797
APN: 147-26-0-41-03-029.00
- 13728 W Montecito Ln
- 13465 W Links St
- 13209 W Naples St
- 14200 W Onewood Place
- 1413 S Canyon St
- 12998 W Kellogg Dr
- 1425 S Canyon St
- 1433 S Canyon St
- 545 S Sandtrap St
- 331 S Nineiron St
- 14506 W Mccormick Cir
- 14320 W Taft St
- 543 S Limuel Ct
- 12841 W Hendryx Ct
- 402 S Limuel St
- 534 S Fawnwood Ct
- 14822 W Lynndale St
- 201 S Maple Dunes St
- 217 S Maple Dunes St
- 125 S Decker St






