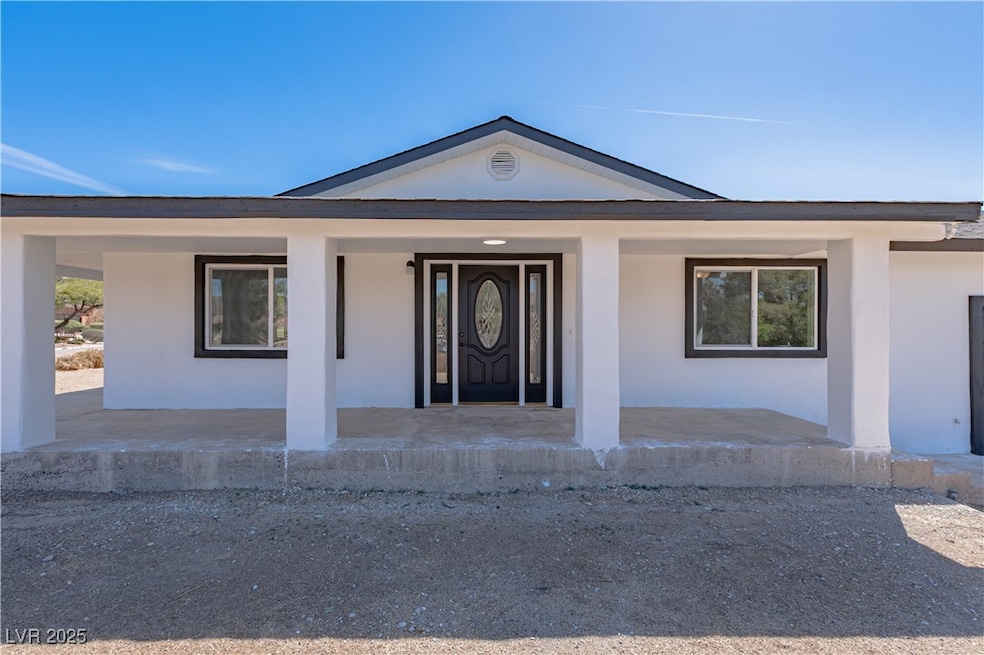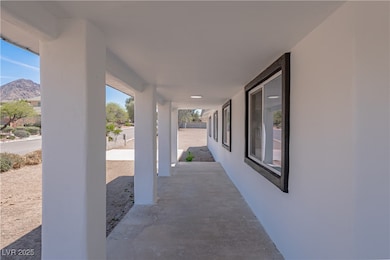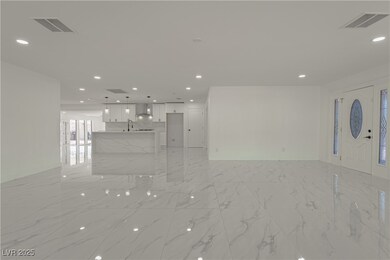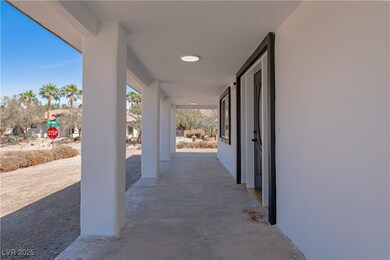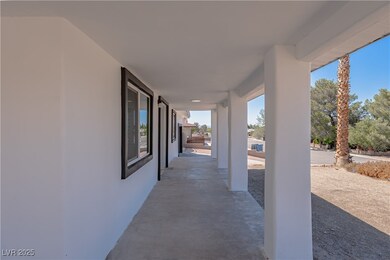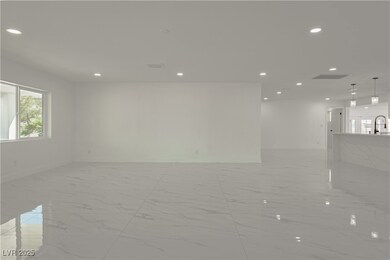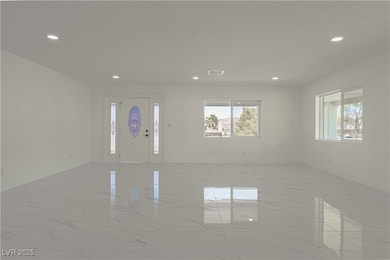
$1,100,000
- 4 Beds
- 4 Baths
- 4,049 Sq Ft
- 373 Via Sonador
- Henderson, NV
STUNNING TWO-STORY HOME WITH UNOBSTRUCTED STRIP VIEWS IN A GUARD-GATED COMMUNITY IN THE HEART OF GREEN VALLEY!* THIS 4-BEDROOM, 3-BATHROOM HOME FEATURES A FINISHED 3-CAR GARAGE WITH CABINETS*THIS GORGEOUS CUSTOM HOME IS DESIGNED TO IMPRESS FROM THE MOMENT YOU ENTER!*WALK INTO THE FORMAL LIVING ROOM & BE WOWED BY THE ELEGANT SPIRAL STAIRCASE, VAULTED CATHEDRAL CEILINGS, & OVERSIZED WINDOWS THAT
Rick Brenkus Keller Williams MarketPlace
