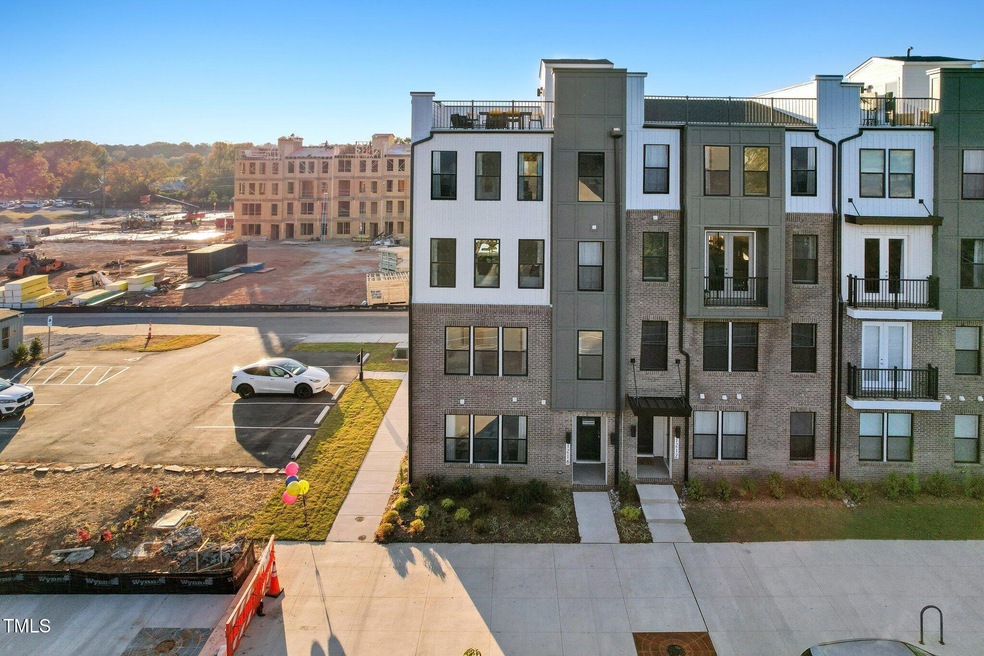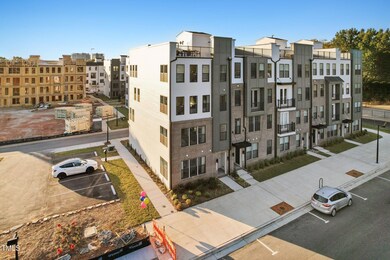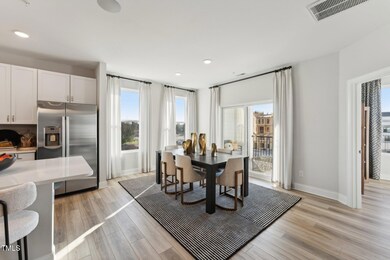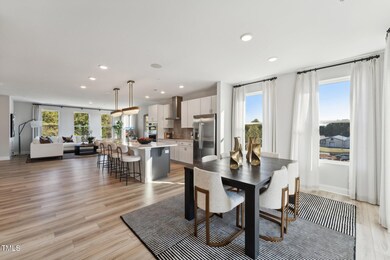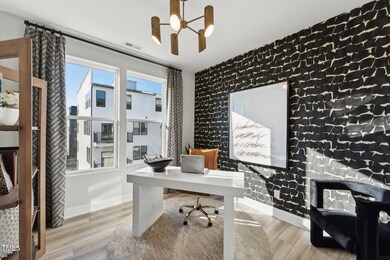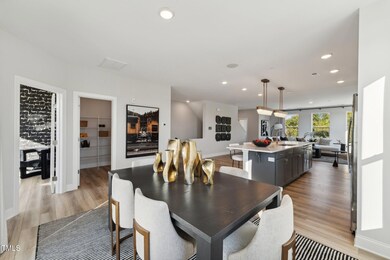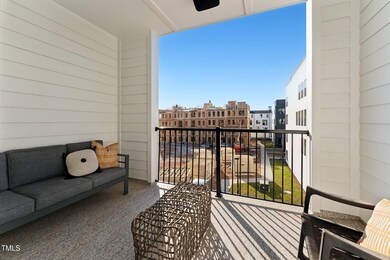
1227 Shaw View Alley Unit 201 Raleigh, NC 27601
South Park NeighborhoodHighlights
- New Construction
- Transitional Architecture
- 1 Car Attached Garage
- Joyner Elementary School Rated A-
- Stainless Steel Appliances
- 1-minute walk to Neighbor to Neighbor Skate Park
About This Home
As of March 2025Steps from downtown! The Julianne is a new townhome-style 3-bedroom condo. This upper-level garage condo with a rear covered balcony. The open-architecture design of the Julianne is impressive.
The main level features an expansive kitchen, dining, and living room that provide a continuous flow from the front of the condo to the back, providing the perfect space to host an intimate dinner party or a larger gathering. The gourmet kitchen features plentiful cabinet and counter space and a sprawling island with seating. A rear balcony off the living room gives you even more space for entertaining.
Make your way upstairs and you'll find 3 bedrooms, including a spacious primary suite that feels like your own private retreat. A convenient bedroom-level laundry room also takes the chore out of doing the laundry.
Photos shown are from a similar home. Contact us to schedule a tour today!
Last Agent to Sell the Property
SM North Carolina Brokerage License #254251 Listed on: 11/17/2024
Last Buyer's Agent
Remington Ivey
Ivey Residential License #349123
Property Details
Home Type
- Condominium
Est. Annual Taxes
- $5,274
Year Built
- Built in 2024 | New Construction
Lot Details
- Two or More Common Walls
- East Facing Home
HOA Fees
- $250 Monthly HOA Fees
Parking
- 1 Car Attached Garage
Home Design
- Home is estimated to be completed on 3/14/25
- Transitional Architecture
- Modernist Architecture
- Slab Foundation
- Frame Construction
- Shingle Roof
Interior Spaces
- 2,452 Sq Ft Home
- 2-Story Property
- Living Room
- Dining Room
Kitchen
- Electric Oven
- Electric Cooktop
- Microwave
- Dishwasher
- Stainless Steel Appliances
Flooring
- Carpet
- Luxury Vinyl Tile
Bedrooms and Bathrooms
- 3 Bedrooms
Schools
- Wake County Schools Elementary And Middle School
- Wake County Schools High School
Utilities
- Central Heating and Cooling System
- Electric Water Heater
Community Details
- Association fees include ground maintenance
- Ppm Management Association, Phone Number (919) 848-4911
- Built by Stanley Martin Homes, LLC
- The Grey Subdivision
Listing and Financial Details
- Home warranty included in the sale of the property
- Assessor Parcel Number 1703830510
Similar Homes in Raleigh, NC
Home Values in the Area
Average Home Value in this Area
Property History
| Date | Event | Price | Change | Sq Ft Price |
|---|---|---|---|---|
| 03/28/2025 03/28/25 | Sold | $527,490 | 0.0% | $215 / Sq Ft |
| 12/18/2024 12/18/24 | Pending | -- | -- | -- |
| 11/17/2024 11/17/24 | For Sale | $527,490 | -- | $215 / Sq Ft |
Tax History Compared to Growth
Agents Affiliated with this Home
-
J
Seller's Agent in 2025
Jolene Johnson
SM North Carolina Brokerage
(919) 215-6479
43 in this area
158 Total Sales
-
R
Buyer's Agent in 2025
Remington Ivey
Ivey Residential
Map
Source: Doorify MLS
MLS Number: 10063830
- 1246 Coach Station Alley Unit 101
- 1246 Coach Station Alley Unit 201
- 1106 S Blount St
- 1259 Shaw View Alley Unit 101
- 1218 Coach Station Alley Unit 201
- 1218 Coach Station Alley Unit 101
- 1222 Coach Station Alley Unit 201
- 1222 Coach Station Alley Unit 101
- 1226 Coach Station Alley Unit 101
- 1230 Coach Station Alley Unit 201
- 1230 Coach Station Alley Unit 101
- 1234 Coach Station Alley Unit 101
- 1234 Coach Station Alley Unit 201
- 1238 Coach Station Alley Unit 201
- 1238 Coach Station Alley Unit 101
- 1242 Coach Station Alley Unit 201
- 1242 Coach Station Alley Unit 101
- 1250 Coach Station Alley Unit 201
- 1224 S Person St Unit 201
- 1224 S Person St Unit 101
