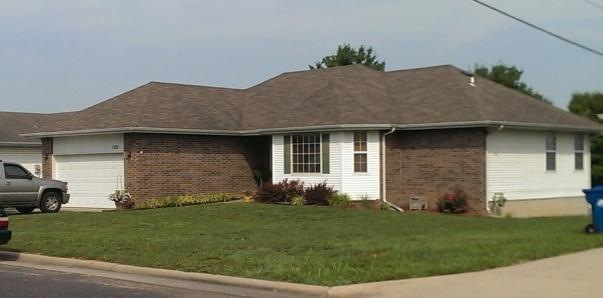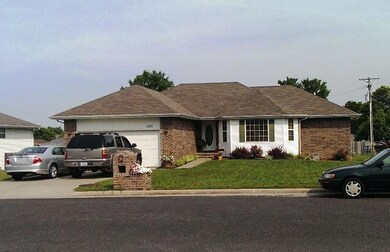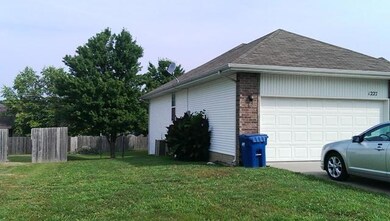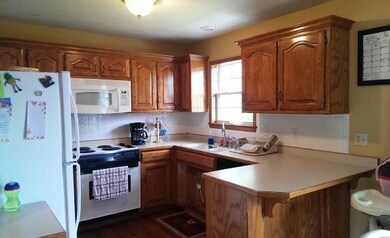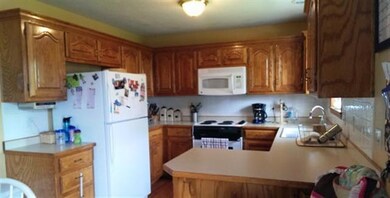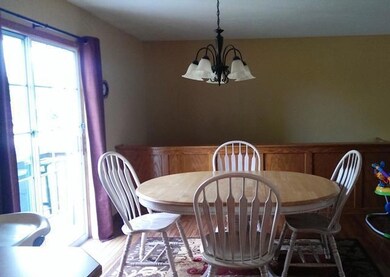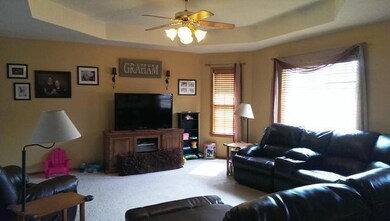
$404,900
- 4 Beds
- 3 Baths
- 2,900 Sq Ft
- 1648 N Old Castle Rd
- Nixa, MO
Welcome to your nearly new home without the new construction price tag! Sellers are offering a $5k seller concession to help with closing costs are buying down your rate! This stunning 4-bedroom, 3-bathroom home was built in 2019 and offers nearly 2,900 square feet of thoughtfully designed living space. From the moment you arrive, you'll notice quality craftsmanship and modern touches that make
Patriot Real Estate Team Sturdy Real Estate
