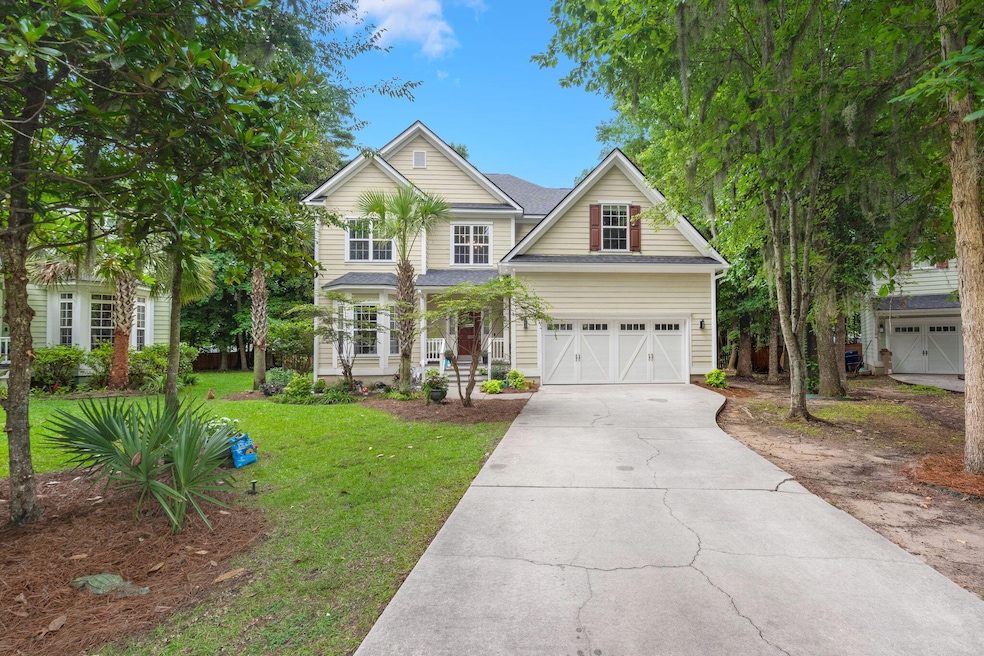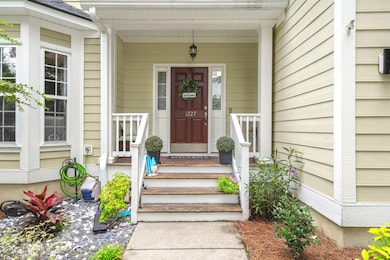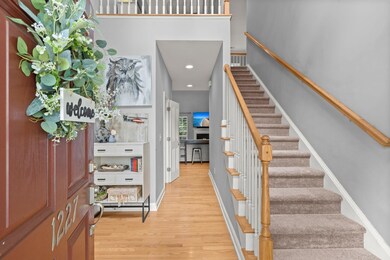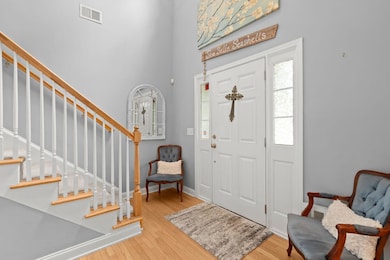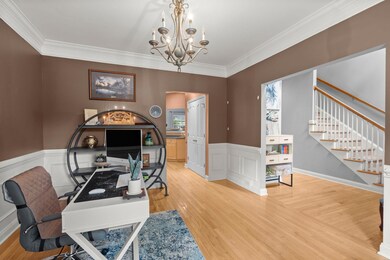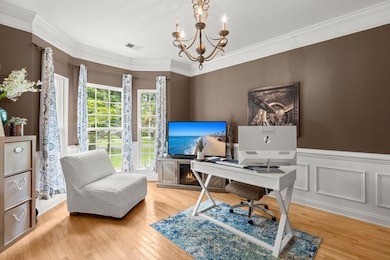
1227 Walleye Corner Charleston, SC 29414
Highlights
- Finished Room Over Garage
- Wooded Lot
- Cathedral Ceiling
- Drayton Hall Elementary School Rated A-
- Traditional Architecture
- Wood Flooring
About This Home
As of December 2024*Listed thousands below appraised value!* Welcome to this beautiful 5 bedroom 2.5 bathroom home located on a cul-de-sac lot in the highly sought after Hunt Club neighborhood, so close to the community pool and playground that you can watch your children play while sitting on the front porch enjoying a glass of iced tea. Upon entry, you are greeted with an abundance of natural light flooding through the large windows, brightening up all living areas, along with warm wood floors and tall, smooth ceilings. The spacious living room is perfect for entertaining family and friends while the wood-burning fireplace creates a cozy atmosphere. The kitchen is adorned with recessed lighting, an abundance of cabinet storage space, a pantry, and sleek stainless steel appliances.The main floor owner's bedroom is a relaxing oasis, complete with a tray ceiling, brand new carpet, walk-in closet, and an en-suite bathroom featuring double sinks, a glass-enclosed walk-in shower and separate garden tub. Venture upstairs where the brand new carpet continues and you will find a large loft area that looks over the first floor and is perfect for a cozy reading nook or at home office space. The remaining bedrooms all feature walk-in closets, providing ample storage space for your family's needs. The FROG is great for an additional bedroom, playroom for the little ones, or a home office. Take a step out back and enjoy the view of the fully fenced in backyard from the large screened in back porch, great for indulging in an early morning cup of coffee before getting the day started. Additional entertaining space provided by the back deck affords the opportunity for alfresco dining, or a spot to grill out with friends and family. Sleep easy at night knowing you have a 2 year old roof overhead that also provides great energy savings. This home is conveniently located just a short drive into North Charleston, Historic Downtown Charleston and local area beaches, all of which you will find a plethora of shopping, dining and entertainment options for the entire family. Come see this home today!
Last Agent to Sell the Property
Jeff Cook Real Estate LPT Realty License #41438 Listed on: 07/05/2024

Home Details
Home Type
- Single Family
Est. Annual Taxes
- $2,350
Year Built
- Built in 2004
Lot Details
- 0.25 Acre Lot
- Lot Dimensions are 31x147x122x150
- Cul-De-Sac
- Wood Fence
- Wooded Lot
HOA Fees
- $58 Monthly HOA Fees
Parking
- 2 Car Attached Garage
- Finished Room Over Garage
- Garage Door Opener
Home Design
- Traditional Architecture
- Asphalt Roof
- Cement Siding
Interior Spaces
- 2,605 Sq Ft Home
- 2-Story Property
- Tray Ceiling
- Smooth Ceilings
- Cathedral Ceiling
- Ceiling Fan
- Wood Burning Fireplace
- Window Treatments
- Entrance Foyer
- Great Room
- Living Room with Fireplace
- Formal Dining Room
- Bonus Room
- Crawl Space
- Storm Windows
- Laundry Room
Kitchen
- Eat-In Kitchen
- Electric Range
- Microwave
- Dishwasher
- Disposal
Flooring
- Wood
- Ceramic Tile
Bedrooms and Bathrooms
- 5 Bedrooms
- Walk-In Closet
- Garden Bath
Outdoor Features
- Screened Patio
- Front Porch
Schools
- Drayton Hall Elementary School
- C E Williams Middle School
- West Ashley High School
Utilities
- Forced Air Heating and Cooling System
- Heat Pump System
Community Details
Overview
- Hunt Club Phase Ii Subdivision
Recreation
- Community Pool
- Park
- Trails
Ownership History
Purchase Details
Home Financials for this Owner
Home Financials are based on the most recent Mortgage that was taken out on this home.Purchase Details
Home Financials for this Owner
Home Financials are based on the most recent Mortgage that was taken out on this home.Purchase Details
Purchase Details
Home Financials for this Owner
Home Financials are based on the most recent Mortgage that was taken out on this home.Similar Homes in the area
Home Values in the Area
Average Home Value in this Area
Purchase History
| Date | Type | Sale Price | Title Company |
|---|---|---|---|
| Deed | $570,000 | None Listed On Document | |
| Deed | $570,000 | None Listed On Document | |
| Deed | $335,000 | -- | |
| Deed | $371,000 | None Available | |
| Deed | $274,990 | -- |
Mortgage History
| Date | Status | Loan Amount | Loan Type |
|---|---|---|---|
| Open | $570,000 | New Conventional | |
| Closed | $570,000 | New Conventional | |
| Previous Owner | $303,750 | VA | |
| Previous Owner | $287,000 | New Conventional | |
| Previous Owner | $219,950 | Adjustable Rate Mortgage/ARM |
Property History
| Date | Event | Price | Change | Sq Ft Price |
|---|---|---|---|---|
| 12/27/2024 12/27/24 | Sold | $570,000 | -3.0% | $219 / Sq Ft |
| 11/15/2024 11/15/24 | Price Changed | $587,900 | 0.0% | $226 / Sq Ft |
| 11/07/2024 11/07/24 | Price Changed | $588,000 | -1.5% | $226 / Sq Ft |
| 10/04/2024 10/04/24 | Price Changed | $596,900 | -0.5% | $229 / Sq Ft |
| 09/20/2024 09/20/24 | Price Changed | $599,800 | 0.0% | $230 / Sq Ft |
| 09/16/2024 09/16/24 | Price Changed | $599,900 | -1.5% | $230 / Sq Ft |
| 07/22/2024 07/22/24 | Price Changed | $609,000 | -3.3% | $234 / Sq Ft |
| 07/08/2024 07/08/24 | For Sale | $629,900 | +88.0% | $242 / Sq Ft |
| 03/09/2016 03/09/16 | Sold | $335,000 | -8.2% | $129 / Sq Ft |
| 01/29/2016 01/29/16 | Pending | -- | -- | -- |
| 08/04/2015 08/04/15 | For Sale | $365,000 | -- | $140 / Sq Ft |
Tax History Compared to Growth
Tax History
| Year | Tax Paid | Tax Assessment Tax Assessment Total Assessment is a certain percentage of the fair market value that is determined by local assessors to be the total taxable value of land and additions on the property. | Land | Improvement |
|---|---|---|---|---|
| 2024 | $2,350 | $13,750 | $0 | $0 |
| 2023 | $2,350 | $13,750 | $0 | $0 |
| 2022 | $2,234 | $13,750 | $0 | $0 |
| 2021 | $2,310 | $13,750 | $0 | $0 |
| 2020 | $2,336 | $13,750 | $0 | $0 |
| 2019 | $2,237 | $13,400 | $0 | $0 |
| 2017 | $2,119 | $13,400 | $0 | $0 |
| 2016 | $1,780 | $11,580 | $0 | $0 |
| 2015 | $1,808 | $11,580 | $0 | $0 |
| 2014 | $1,745 | $0 | $0 | $0 |
| 2011 | -- | $0 | $0 | $0 |
Agents Affiliated with this Home
-

Seller's Agent in 2024
Jeff Cook
Jeff Cook Real Estate LPT Realty
(843) 270-2280
2,274 Total Sales
-
S
Buyer's Agent in 2024
Stacey Boucher
The Pulse Charleston
(843) 817-8963
137 Total Sales
-
L
Buyer Co-Listing Agent in 2024
Lara Harpe
The Pulse Charleston
(843) 298-6669
232 Total Sales
-

Seller's Agent in 2016
Donald Russell
ChuckTown Homes Powered by Keller Williams
(843) 637-4006
78 Total Sales
-

Seller Co-Listing Agent in 2016
Jeremy Wilson
ChuckTown Homes Powered by Keller Williams
(843) 478-8532
8 Total Sales
-
N
Buyer's Agent in 2016
Nee Inabinett
Pam Harrington Exclusives
(843) 768-3635
12 Total Sales
Map
Source: CHS Regional MLS
MLS Number: 24017313
APN: 286-13-00-107
- 794 Hunt Club Run
- 1228 Walleye Corner
- 854 Bibury Ct
- 858 Bibury Ct
- 0 Bear Swamp Rd
- 1250 White Tail Path
- 1150 Quick Rabbit Loop
- 1239 White Tail Path
- 1188 Quick Rabbit Loop
- 911 Hunt Club
- 1821 Mead Ln
- 1005 Saltwater Cir
- 1004 Saltwater Cir
- 1017 Saltwater Cir
- 1639 Seabago Dr
- 1147 Saltwater Cir
- 791 Hughes Rd
- 582 McLernon Trace
- 1417 Roustabout Way
- 574 McLernon Trace
