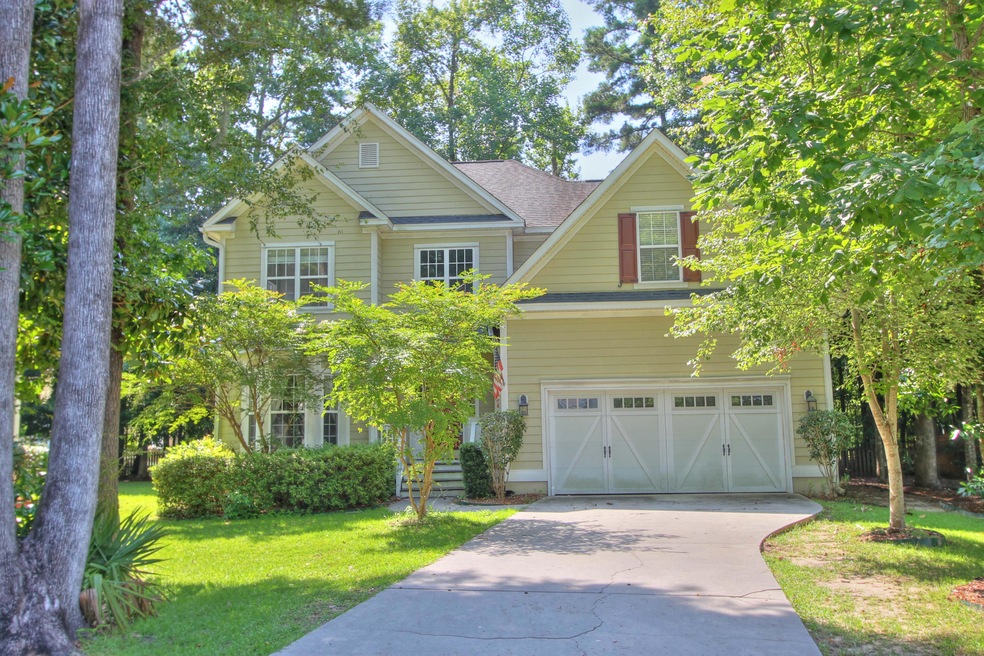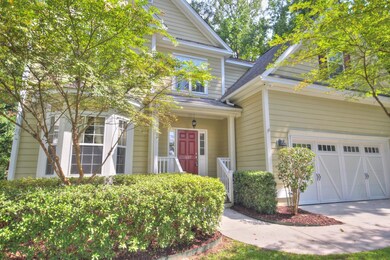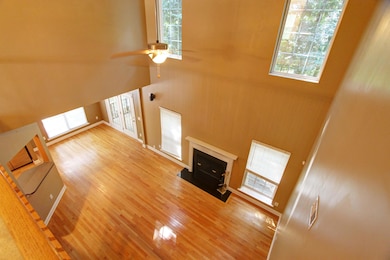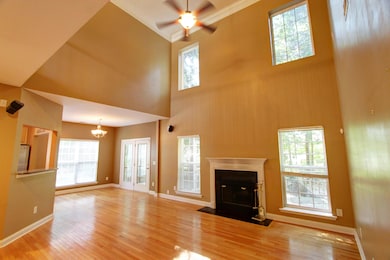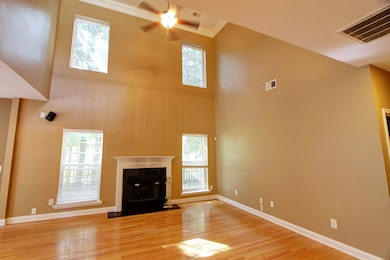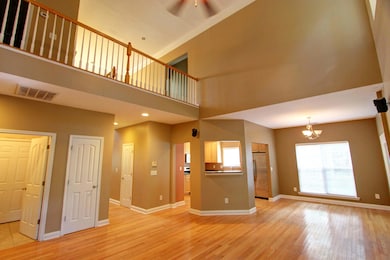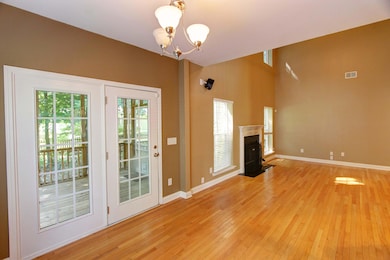
1227 Walleye Corner Charleston, SC 29414
Highlights
- Deck
- Wooded Lot
- Cathedral Ceiling
- Drayton Hall Elementary School Rated A-
- Traditional Architecture
- Wood Flooring
About This Home
As of December 2024Stunning 5 bedroom traditional home on cul-de-sac in highly desirable West Ashley neighborhood. Just a few of the many 1st level features of this gorgeous home include: gleaming hardwood floors; family room with 2 story ceiling, wood burning fireplace and built in speakers; eat-in kitchen with stainless steel appliances, corian counters and breakfast dining area with french door opening to screened porch and large deck overlooking private fenced and wooded back yard; formal dining room with crown molding and chair rail with wainscoting; downstairs master suite with tray ceiling, dual extended height vanities, jetted tub, separate shower and large walk-in closet. The 2nd level boasts a landing area at top of stairs; 3 large bedrooms and bath; and bonus room perfect for media room, playroom, office or 5th bedroom. The cul-de-sac location is within steps of the fabulous community pool and the overall location is ideal within minutes of: West Ashley H.S., Interstate, Airport, Boeing, Beaches and downtown Charleston.
Last Agent to Sell the Property
ChuckTown Homes Powered by Keller Williams License #25205 Listed on: 08/04/2015

Home Details
Home Type
- Single Family
Est. Annual Taxes
- $1,744
Year Built
- Built in 2004
Lot Details
- 0.25 Acre Lot
- Cul-De-Sac
- Wood Fence
- Level Lot
- Wooded Lot
HOA Fees
- $49 Monthly HOA Fees
Parking
- 2 Car Attached Garage
- Garage Door Opener
Home Design
- Traditional Architecture
- Architectural Shingle Roof
- Cement Siding
Interior Spaces
- 2,605 Sq Ft Home
- 2-Story Property
- Smooth Ceilings
- Cathedral Ceiling
- Ceiling Fan
- Wood Burning Fireplace
- Entrance Foyer
- Family Room with Fireplace
- Formal Dining Room
- Loft
- Bonus Room
- Crawl Space
Kitchen
- Eat-In Kitchen
- Dishwasher
- Kitchen Island
Flooring
- Wood
- Ceramic Tile
Bedrooms and Bathrooms
- 5 Bedrooms
- Walk-In Closet
- Garden Bath
Laundry
- Laundry Room
- Dryer
- Washer
Outdoor Features
- Deck
- Screened Patio
- Stoop
Schools
- Drayton Hall Elementary School
- C E Williams Middle School
- West Ashley High School
Utilities
- Cooling Available
- Heat Pump System
Community Details
- Hunt Club Subdivision
Ownership History
Purchase Details
Home Financials for this Owner
Home Financials are based on the most recent Mortgage that was taken out on this home.Purchase Details
Home Financials for this Owner
Home Financials are based on the most recent Mortgage that was taken out on this home.Purchase Details
Purchase Details
Home Financials for this Owner
Home Financials are based on the most recent Mortgage that was taken out on this home.Similar Homes in the area
Home Values in the Area
Average Home Value in this Area
Purchase History
| Date | Type | Sale Price | Title Company |
|---|---|---|---|
| Deed | $570,000 | None Listed On Document | |
| Deed | $570,000 | None Listed On Document | |
| Deed | $335,000 | -- | |
| Deed | $371,000 | None Available | |
| Deed | $274,990 | -- |
Mortgage History
| Date | Status | Loan Amount | Loan Type |
|---|---|---|---|
| Open | $570,000 | New Conventional | |
| Closed | $570,000 | New Conventional | |
| Previous Owner | $303,750 | VA | |
| Previous Owner | $287,000 | New Conventional | |
| Previous Owner | $219,950 | Adjustable Rate Mortgage/ARM |
Property History
| Date | Event | Price | Change | Sq Ft Price |
|---|---|---|---|---|
| 12/27/2024 12/27/24 | Sold | $570,000 | -3.0% | $219 / Sq Ft |
| 11/15/2024 11/15/24 | Price Changed | $587,900 | 0.0% | $226 / Sq Ft |
| 11/07/2024 11/07/24 | Price Changed | $588,000 | -1.5% | $226 / Sq Ft |
| 10/04/2024 10/04/24 | Price Changed | $596,900 | -0.5% | $229 / Sq Ft |
| 09/20/2024 09/20/24 | Price Changed | $599,800 | 0.0% | $230 / Sq Ft |
| 09/16/2024 09/16/24 | Price Changed | $599,900 | -1.5% | $230 / Sq Ft |
| 07/22/2024 07/22/24 | Price Changed | $609,000 | -3.3% | $234 / Sq Ft |
| 07/08/2024 07/08/24 | For Sale | $629,900 | +88.0% | $242 / Sq Ft |
| 03/09/2016 03/09/16 | Sold | $335,000 | -8.2% | $129 / Sq Ft |
| 01/29/2016 01/29/16 | Pending | -- | -- | -- |
| 08/04/2015 08/04/15 | For Sale | $365,000 | -- | $140 / Sq Ft |
Tax History Compared to Growth
Tax History
| Year | Tax Paid | Tax Assessment Tax Assessment Total Assessment is a certain percentage of the fair market value that is determined by local assessors to be the total taxable value of land and additions on the property. | Land | Improvement |
|---|---|---|---|---|
| 2023 | $2,350 | $13,750 | $0 | $0 |
| 2022 | $2,234 | $13,750 | $0 | $0 |
| 2021 | $2,310 | $13,750 | $0 | $0 |
| 2020 | $2,336 | $13,750 | $0 | $0 |
| 2019 | $2,237 | $13,400 | $0 | $0 |
| 2017 | $2,119 | $13,400 | $0 | $0 |
| 2016 | $1,780 | $11,580 | $0 | $0 |
| 2015 | $1,808 | $11,580 | $0 | $0 |
| 2014 | $1,745 | $0 | $0 | $0 |
| 2011 | -- | $0 | $0 | $0 |
Agents Affiliated with this Home
-
Jeff Cook

Seller's Agent in 2024
Jeff Cook
Jeff Cook Real Estate LPT Realty
(843) 270-2280
2,386 Total Sales
-
Stacey Boucher
S
Buyer's Agent in 2024
Stacey Boucher
The Pulse Charleston
(843) 817-8963
144 Total Sales
-
Lara Harpe
L
Buyer Co-Listing Agent in 2024
Lara Harpe
The Pulse Charleston
(843) 298-6669
249 Total Sales
-
Donald Russell

Seller's Agent in 2016
Donald Russell
ChuckTown Homes Powered by Keller Williams
(843) 637-4006
87 Total Sales
-
Jeremy Wilson

Seller Co-Listing Agent in 2016
Jeremy Wilson
ChuckTown Homes Powered by Keller Williams
(843) 478-8532
14 Total Sales
-
Nee Inabinett
N
Buyer's Agent in 2016
Nee Inabinett
Pam Harrington Exclusives
(843) 768-3635
14 Total Sales
Map
Source: CHS Regional MLS
MLS Number: 15020641
APN: 286-13-00-107
- 826 Bibury Ct
- 855 Hunt Club Run
- 0 Bear Swamp Rd
- 1250 White Tail Path
- 1150 Quick Rabbit Loop
- 1188 Quick Rabbit Loop
- 911 Hunt Club
- 1440 Teaberry Path
- 3726 Apiary Ln
- 1821 Mead Ln
- 1489 Brockenfelt Dr
- 1004 Saltwater Cir
- 1589 Seabago Dr
- 791 Hughes Rd
- 1100 Saltwater Cir
- 582 McLernon Trace
- 1417 Roustabout Way
- 1095 Saltwater Cir
- 571 McLernon Trace
- 725 Pepperbush St
