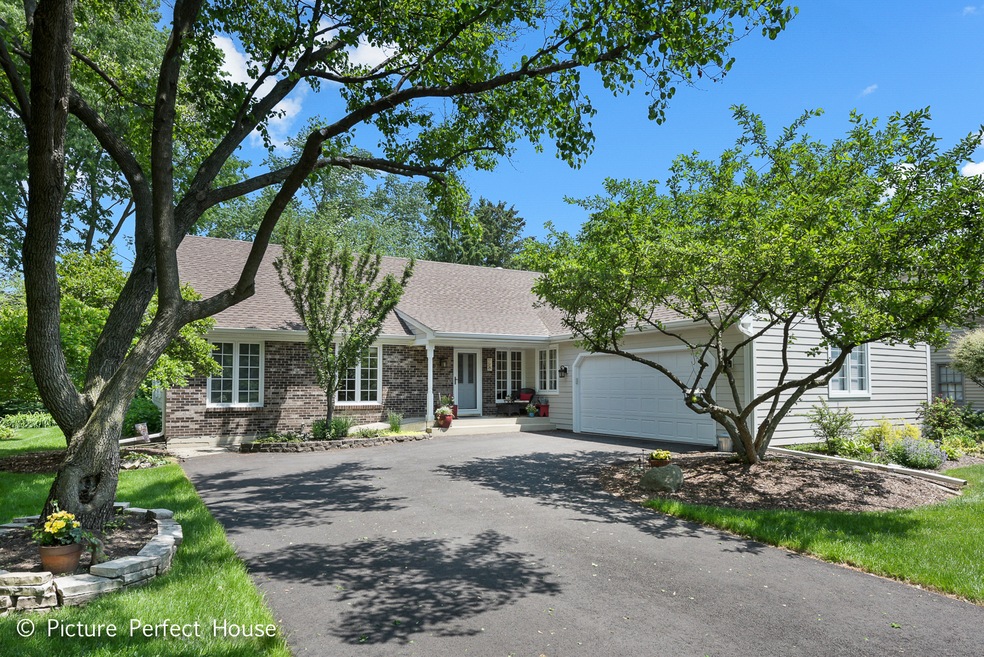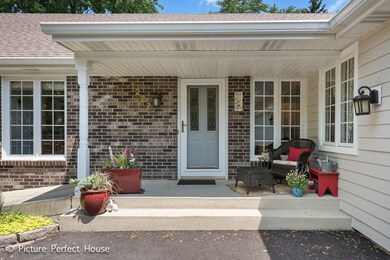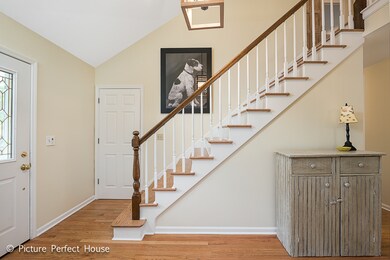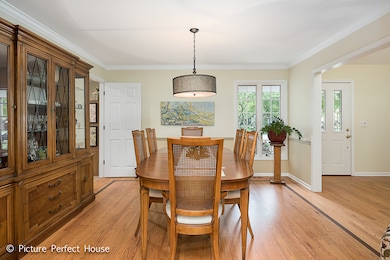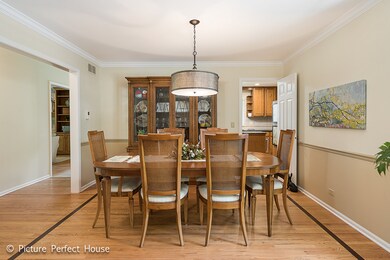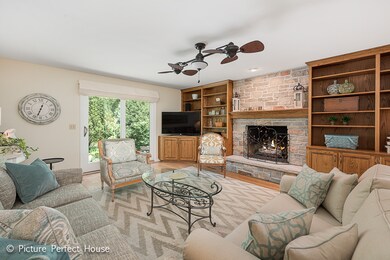
1227 Whitingham Cir Naperville, IL 60540
Pembrooke Greens NeighborhoodHighlights
- Landscaped Professionally
- Recreation Room
- Wood Flooring
- Prairie Elementary School Rated A
- Traditional Architecture
- Main Floor Bedroom
About This Home
As of June 2023Picture Perfect! Awesome 2 story home w/1st floor master suite & TONS of updates! Over 3000 SF! Hardwood floors throughout most of main floor, fresh paint in decorator colors, crisp white trim/6 panel doors, new carpeting, all new stylish lighting throughout! Spacious living & dining rooms! Cozy family room w/newer stone fireplace, great built-ins & newer SGD to private, garden-like yard w/paver patio! Kitchen with tons of cabinets, island, granite countertops & black/SS appliances! Main floor master suite with spacious walk-in and totally remodeled bath! 1st fl office/possible 5th bedroom, mud room & hall bath with convenient stackable washer/dryer plus full sized units in finished basement with powder room & tons of storage! 2nd floor features 3 huge bedrooms & hall bath! Modern & updated! New roof 2014, newer furnace & HWH! All newer Hardie Board siding! Many newer windows! GREAT neighborhood, tree-lined street, steps to Prairie Elementary & close to DT Naperville! MUST SEE!
Last Agent to Sell the Property
RE/MAX Professionals Select License #471007847 Listed on: 06/01/2018

Home Details
Home Type
- Single Family
Est. Annual Taxes
- $11,790
Year Built
- 1977
Parking
- Attached Garage
- Garage Transmitter
- Garage Door Opener
- Driveway
Home Design
- Traditional Architecture
- Brick Exterior Construction
- Slab Foundation
- Asphalt Shingled Roof
Interior Spaces
- Fireplace With Gas Starter
- Dining Area
- Home Office
- Recreation Room
- Wood Flooring
Kitchen
- Breakfast Bar
- Double Oven
- Microwave
- Dishwasher
- Wine Cooler
- Disposal
Bedrooms and Bathrooms
- Main Floor Bedroom
- Primary Bathroom is a Full Bathroom
- Bathroom on Main Level
Laundry
- Laundry on main level
- Dryer
- Washer
Finished Basement
- Partial Basement
- Finished Basement Bathroom
- Crawl Space
Utilities
- Forced Air Heating and Cooling System
- Heating System Uses Gas
- Lake Michigan Water
Additional Features
- Patio
- Landscaped Professionally
- Property is near a bus stop
Listing and Financial Details
- Homeowner Tax Exemptions
Ownership History
Purchase Details
Home Financials for this Owner
Home Financials are based on the most recent Mortgage that was taken out on this home.Purchase Details
Home Financials for this Owner
Home Financials are based on the most recent Mortgage that was taken out on this home.Purchase Details
Home Financials for this Owner
Home Financials are based on the most recent Mortgage that was taken out on this home.Purchase Details
Home Financials for this Owner
Home Financials are based on the most recent Mortgage that was taken out on this home.Similar Homes in Naperville, IL
Home Values in the Area
Average Home Value in this Area
Purchase History
| Date | Type | Sale Price | Title Company |
|---|---|---|---|
| Warranty Deed | $739,000 | Citywide Title | |
| Warranty Deed | -- | Chicago Title Insurance Comp | |
| Interfamily Deed Transfer | -- | First American Title | |
| Warranty Deed | $476,000 | Ticor Title Insurance Compan |
Mortgage History
| Date | Status | Loan Amount | Loan Type |
|---|---|---|---|
| Previous Owner | $478,800 | New Conventional | |
| Previous Owner | $500,000 | New Conventional | |
| Previous Owner | $508,000 | Adjustable Rate Mortgage/ARM | |
| Previous Owner | $332,000 | New Conventional | |
| Previous Owner | $366,000 | New Conventional | |
| Previous Owner | $233,000 | Unknown | |
| Previous Owner | $236,000 | Purchase Money Mortgage | |
| Previous Owner | $155,700 | Stand Alone Second | |
| Previous Owner | $149,000 | Unknown | |
| Previous Owner | $50,000 | Credit Line Revolving |
Property History
| Date | Event | Price | Change | Sq Ft Price |
|---|---|---|---|---|
| 06/01/2023 06/01/23 | Sold | $739,000 | 0.0% | $238 / Sq Ft |
| 03/07/2023 03/07/23 | Pending | -- | -- | -- |
| 03/06/2023 03/06/23 | For Sale | $739,000 | +42.4% | $238 / Sq Ft |
| 08/06/2018 08/06/18 | Sold | $519,000 | -3.9% | $168 / Sq Ft |
| 06/09/2018 06/09/18 | Pending | -- | -- | -- |
| 06/01/2018 06/01/18 | For Sale | $539,900 | -- | $174 / Sq Ft |
Tax History Compared to Growth
Tax History
| Year | Tax Paid | Tax Assessment Tax Assessment Total Assessment is a certain percentage of the fair market value that is determined by local assessors to be the total taxable value of land and additions on the property. | Land | Improvement |
|---|---|---|---|---|
| 2023 | $11,790 | $189,450 | $72,520 | $116,930 |
| 2022 | $11,124 | $177,880 | $68,090 | $109,790 |
| 2021 | $10,720 | $171,150 | $65,510 | $105,640 |
| 2020 | $10,016 | $160,710 | $64,330 | $96,380 |
| 2019 | $9,726 | $153,760 | $61,550 | $92,210 |
| 2018 | $9,434 | $149,280 | $59,760 | $89,520 |
| 2017 | $9,244 | $144,240 | $57,740 | $86,500 |
| 2016 | $9,060 | $139,020 | $55,650 | $83,370 |
| 2015 | $8,773 | $127,710 | $52,410 | $75,300 |
| 2014 | $8,837 | $124,730 | $49,910 | $74,820 |
| 2013 | $8,705 | $125,030 | $50,030 | $75,000 |
Agents Affiliated with this Home
-

Seller's Agent in 2023
Bill White
Baird Warner
(630) 235-9760
2 in this area
266 Total Sales
-

Buyer's Agent in 2023
Nancy Fattore
RE/MAX
(630) 842-2987
2 in this area
42 Total Sales
-

Seller's Agent in 2018
Jennifer Conte
RE/MAX
(630) 408-6400
2 in this area
173 Total Sales
-

Buyer's Agent in 2018
Sue Kenealy
Baird Warner
(630) 640-1985
100 Total Sales
Map
Source: Midwest Real Estate Data (MRED)
MLS Number: MRD09970020
APN: 08-20-110-019
- 1168 Banbury Cir
- 1208 Elizabeth Ave
- 1109 E Gartner Rd
- 1202 Chateaugay Ave
- 1116 Mary Ln
- 228 Pembroke Rd
- 1149 Elizabeth Ave
- 809 S Charles Ave
- 1025 Elizabeth Ave
- 1343 Dunrobin Rd
- 1303 Jane Ave
- 1133 Catherine Ave
- 1090 Catherine Ave
- 1091 Johnson Dr
- 820 Prairie Ave
- 104 Devon Ln
- 456 S Julian St
- 206 - 208 N Fremont St
- 712 E Hillside Rd
- 844 S Julian St
