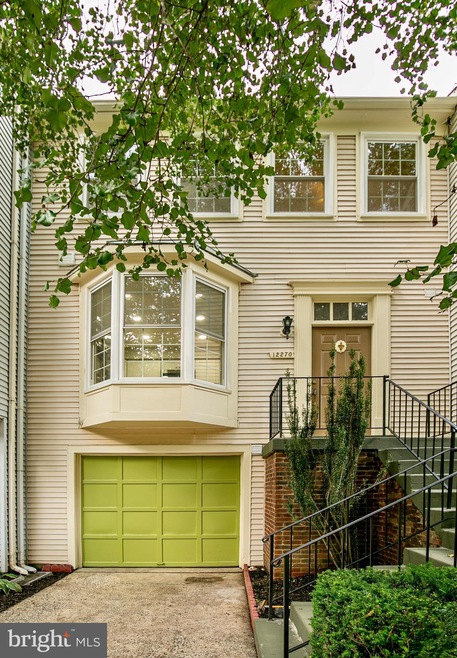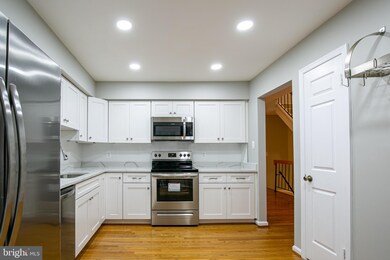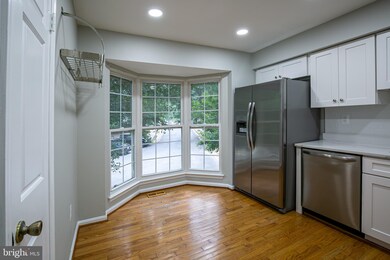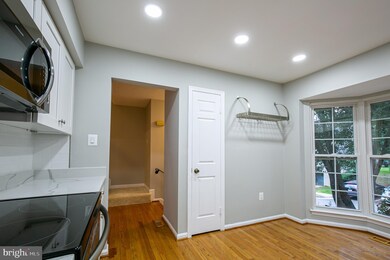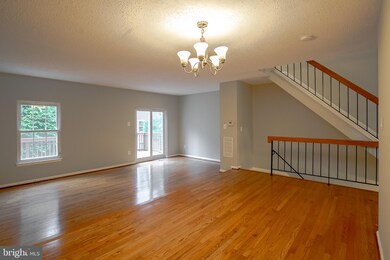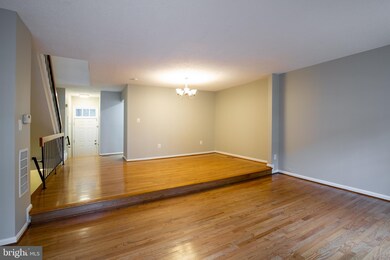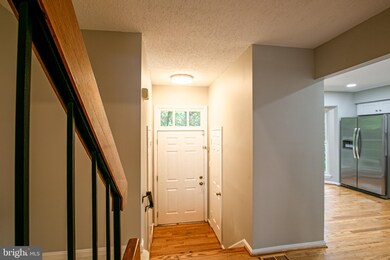
12270 Wye Oak Commons Cir Unit 115 Burke, VA 22015
Burke Centre NeighborhoodHighlights
- Open Floorplan
- Colonial Architecture
- Deck
- Bonnie Brae Elementary School Rated A-
- Clubhouse
- Recreation Room
About This Home
As of November 2020Huge price reduced for quick sale! Great Location! Newly renovated, beautiful townhouse in Walden At Burke Centre. Stunning open foyer; fresh remolded kitchen with all new appliances(refrigerator, range, microwave, dishwasher),new cabinets and quartz countertops; updated full bathrooms with new tiles, faucets,LED lights, sinks, toilets; hardwood floors, new carpeting, one-car garage, large deck, walk-out basement. Heat bump/AC (2016). Community centers/club house, swimming pool, tennis court, trails, visitor parking. Robinson Secondary School. Easy access to VRE/Amtrak/Metro bus/Pentagon bus,Fairfax County Pkwy, I-495, Walking distance to Burke Centre VRE station, Burke Town Center, shopping and restaurants. Dream home, Must see inside!
Townhouse Details
Home Type
- Townhome
Est. Annual Taxes
- $4,485
Year Built
- Built in 1986 | Remodeled in 2020
Lot Details
- Property is in excellent condition
HOA Fees
Parking
- 1 Car Attached Garage
- Basement Garage
- Front Facing Garage
Home Design
- Colonial Architecture
- Brick Exterior Construction
- Vinyl Siding
Interior Spaces
- 1,398 Sq Ft Home
- Property has 3 Levels
- Open Floorplan
- Built-In Features
- 1 Fireplace
- Living Room
- Dining Room
- Recreation Room
Kitchen
- Electric Oven or Range
- Built-In Microwave
- Dishwasher
- Disposal
Flooring
- Wood
- Carpet
Bedrooms and Bathrooms
- 3 Bedrooms
- En-Suite Primary Bedroom
- En-Suite Bathroom
Laundry
- Laundry Room
- Dryer
- Washer
Basement
- Walk-Out Basement
- Natural lighting in basement
Accessible Home Design
- More Than Two Accessible Exits
- Level Entry For Accessibility
Outdoor Features
- Sport Court
- Deck
- Patio
Schools
- Bonnie Brae Elementary School
- Robinson Secondary Middle School
- Robinson Secondary High School
Utilities
- Central Air
- Heat Pump System
- Electric Water Heater
- Public Septic
- Phone Available
- Cable TV Available
Listing and Financial Details
- Assessor Parcel Number 0772 22 0115
Community Details
Overview
- Association fees include common area maintenance, management, snow removal, trash, pool(s)
- Walden At Burke Community
- Walden At Burke Centre Subdivision
Amenities
- Clubhouse
- Community Center
Recreation
- Tennis Courts
- Baseball Field
- Community Playground
- Community Pool
- Jogging Path
Map
Similar Homes in the area
Home Values in the Area
Average Home Value in this Area
Property History
| Date | Event | Price | Change | Sq Ft Price |
|---|---|---|---|---|
| 11/16/2020 11/16/20 | Sold | $465,000 | +1.1% | $333 / Sq Ft |
| 10/14/2020 10/14/20 | Pending | -- | -- | -- |
| 09/25/2020 09/25/20 | Price Changed | $460,000 | -2.1% | $329 / Sq Ft |
| 09/14/2020 09/14/20 | Price Changed | $469,990 | -2.9% | $336 / Sq Ft |
| 09/03/2020 09/03/20 | For Sale | $483,800 | +27.3% | $346 / Sq Ft |
| 04/30/2014 04/30/14 | Sold | $380,000 | -1.8% | $190 / Sq Ft |
| 04/16/2014 04/16/14 | Pending | -- | -- | -- |
| 04/10/2014 04/10/14 | Price Changed | $387,000 | -3.0% | $194 / Sq Ft |
| 03/31/2014 03/31/14 | For Sale | $399,000 | -- | $200 / Sq Ft |
Tax History
| Year | Tax Paid | Tax Assessment Tax Assessment Total Assessment is a certain percentage of the fair market value that is determined by local assessors to be the total taxable value of land and additions on the property. | Land | Improvement |
|---|---|---|---|---|
| 2024 | $5,715 | $493,270 | $99,000 | $394,270 |
| 2023 | $5,404 | $478,900 | $96,000 | $382,900 |
| 2022 | $5,369 | $469,510 | $94,000 | $375,510 |
| 2021 | $5,247 | $447,150 | $89,000 | $358,150 |
| 2020 | $4,755 | $401,750 | $80,000 | $321,750 |
| 2019 | $4,486 | $379,010 | $76,000 | $303,010 |
| 2018 | $4,232 | $367,970 | $74,000 | $293,970 |
| 2017 | $4,272 | $367,970 | $74,000 | $293,970 |
| 2016 | $4,263 | $367,970 | $74,000 | $293,970 |
Source: Bright MLS
MLS Number: VAFX1150856
APN: 0772-22-0115
- 5815 Walden Commons Ct Unit 123
- 10204 Faire Commons Ct
- 10310 Bridgetown Place Unit 56
- 5774 Walnut Wood Ln
- 10230 Faire Commons Ct
- 10320 Luria Commons Ct Unit 1 A
- 10320 Rein Commons Ct Unit 3H
- 10129 Sassafras Woods Ct
- 10350 Luria Commons Ct Unit 1A
- 10350 Luria Commons Ct Unit 3 H
- 10062 Wood Sorrels Ln
- 10121 Wood Green Way
- 5810 First Landing Way Unit 124
- 5731 Wooden Spoon Ct
- 5811 Cove Landing Rd Unit 301
- 5569 James Young Way
- 5810 Cove Landing Rd Unit 304
- 10435 Todman Landing Ct
- 6001 Powells Landing Rd
- 9923 Wooden Dove Ct
