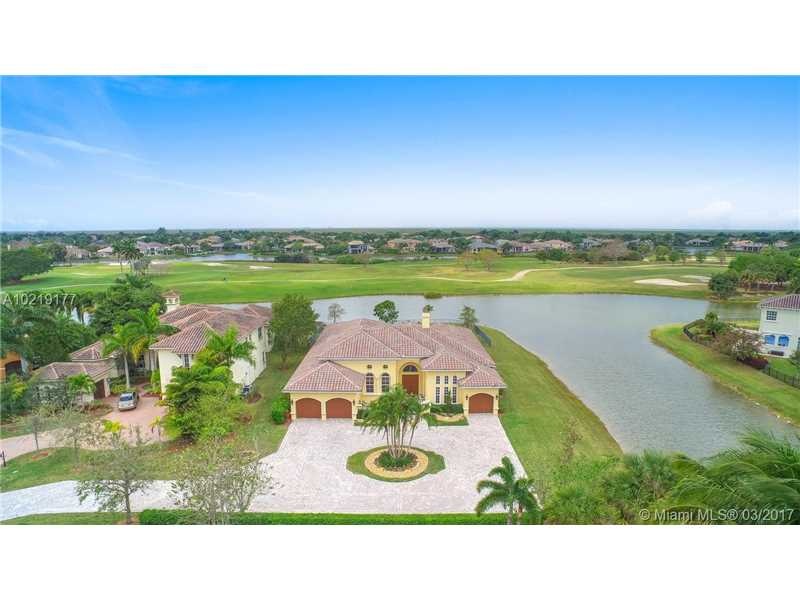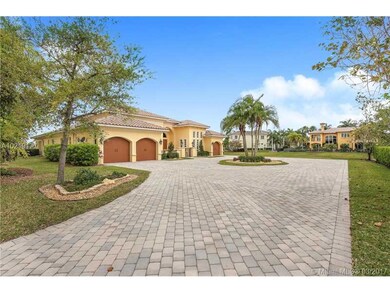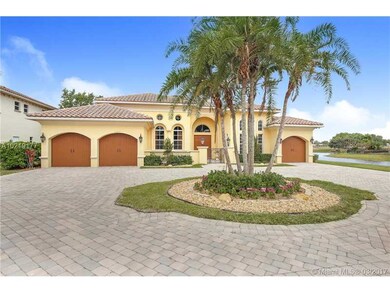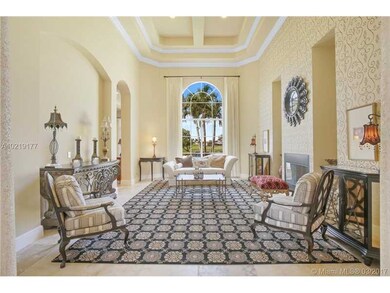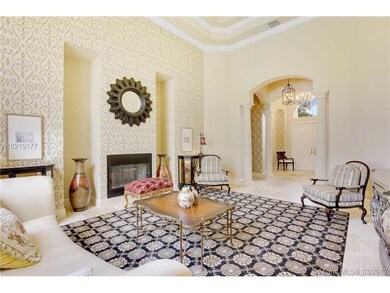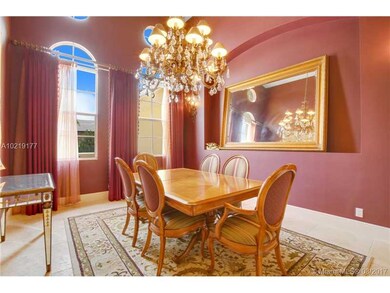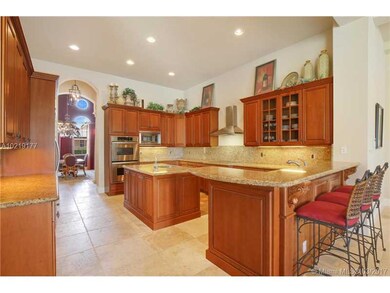
12273 NW 68th Ct Parkland, FL 33076
Heron Bay NeighborhoodHighlights
- Fitness Center
- Heated In Ground Pool
- Gated Community
- Heron Heights Elementary School Rated A-
- Sitting Area In Primary Bedroom
- 26,282 Sq Ft lot
About This Home
As of August 2021This is the ONE! Spectacular 4/4.5 with an office(5th bedroom) Estate home w/331ft of Panoramic Lake and Golf Views. Elegant details you wont find anywhere else.
Impressive Gated entrance, huge formal rooms w/volume ceilings and architectural details to WOW every taste. Gourmet Chefs Kitchen, Spacious Family Rooms, perfect floor plan, Master suite beyond compare w/full dressing room & Luxurious Bath. Triple Split-Each bedroom w/adjoining bath, Fenced 1/2 acre, a Perfect property for Entertaining in Style. This is the ONE
Last Agent to Sell the Property
GK Realty Group License #3250741 Listed on: 02/04/2017
Co-Listed By
Scott DeMaria
Berger Realty Group Inc License #3305150
Last Buyer's Agent
Scott DeMaria
Berger Realty Group Inc License #3305150
Home Details
Home Type
- Single Family
Est. Annual Taxes
- $15,056
Year Built
- Built in 2005
Lot Details
- 0.6 Acre Lot
- 331 Ft Wide Lot
- Home fronts a canal
- East Facing Home
- Fenced
- Property is zoned RS-2.5
HOA Fees
- $202 Monthly HOA Fees
Parking
- 3 Car Attached Garage
- Automatic Garage Door Opener
- Circular Driveway
- Paver Block
- Open Parking
Property Views
- Water
- Golf Course
Home Design
- Mediterranean Architecture
- Tile Roof
- Concrete Block And Stucco Construction
Interior Spaces
- 5,136 Sq Ft Home
- 1-Story Property
- Vaulted Ceiling
- Ceiling Fan
- Fireplace
- Plantation Shutters
- Blinds
- French Doors
- Family Room
- Formal Dining Room
- Den
- High Impact Windows
Kitchen
- Breakfast Area or Nook
- Built-In Oven
- Electric Range
- Microwave
- Dishwasher
- Snack Bar or Counter
- Disposal
Flooring
- Wood
- Marble
Bedrooms and Bathrooms
- 5 Bedrooms
- Sitting Area In Primary Bedroom
- Split Bedroom Floorplan
- Walk-In Closet
- Dual Sinks
- Jettted Tub and Separate Shower in Primary Bathroom
Laundry
- Laundry in Utility Room
- Dryer
- Washer
- Laundry Tub
Outdoor Features
- Heated In Ground Pool
- Patio
- Exterior Lighting
Schools
- Heron Heights Elementary School
- Westglades Middle School
- Stoneman;Dougls High School
Utilities
- Central Heating and Cooling System
- Electric Water Heater
Listing and Financial Details
- Assessor Parcel Number 484106153330
Community Details
Overview
- Heron Bay East 169 105 B,Heron Estates Subdivision
Recreation
- Fitness Center
Additional Features
- Clubhouse
- Gated Community
Ownership History
Purchase Details
Home Financials for this Owner
Home Financials are based on the most recent Mortgage that was taken out on this home.Purchase Details
Home Financials for this Owner
Home Financials are based on the most recent Mortgage that was taken out on this home.Purchase Details
Home Financials for this Owner
Home Financials are based on the most recent Mortgage that was taken out on this home.Purchase Details
Home Financials for this Owner
Home Financials are based on the most recent Mortgage that was taken out on this home.Similar Homes in the area
Home Values in the Area
Average Home Value in this Area
Purchase History
| Date | Type | Sale Price | Title Company |
|---|---|---|---|
| Warranty Deed | $1,400,000 | None Available | |
| Warranty Deed | $1,050,000 | Attorney | |
| Warranty Deed | $1,375,000 | Parkland Title Llc | |
| Special Warranty Deed | $1,262,100 | -- |
Mortgage History
| Date | Status | Loan Amount | Loan Type |
|---|---|---|---|
| Previous Owner | $550,000 | New Conventional | |
| Previous Owner | $1,025,000 | Unknown | |
| Previous Owner | $1,000,000 | Fannie Mae Freddie Mac | |
| Previous Owner | $1,009,662 | Purchase Money Mortgage |
Property History
| Date | Event | Price | Change | Sq Ft Price |
|---|---|---|---|---|
| 08/18/2021 08/18/21 | Sold | $1,400,000 | -33.3% | $273 / Sq Ft |
| 07/19/2021 07/19/21 | Pending | -- | -- | -- |
| 07/16/2021 07/16/21 | For Sale | $2,100,000 | +100.0% | $409 / Sq Ft |
| 06/13/2017 06/13/17 | Sold | $1,050,000 | -12.5% | $204 / Sq Ft |
| 05/09/2017 05/09/17 | Pending | -- | -- | -- |
| 04/28/2017 04/28/17 | Price Changed | $1,199,999 | -3.9% | $234 / Sq Ft |
| 03/15/2017 03/15/17 | Price Changed | $1,249,000 | -2.0% | $243 / Sq Ft |
| 02/04/2017 02/04/17 | For Sale | $1,275,000 | -- | $248 / Sq Ft |
Tax History Compared to Growth
Tax History
| Year | Tax Paid | Tax Assessment Tax Assessment Total Assessment is a certain percentage of the fair market value that is determined by local assessors to be the total taxable value of land and additions on the property. | Land | Improvement |
|---|---|---|---|---|
| 2025 | $26,269 | $1,434,160 | $333,200 | $1,100,960 |
| 2024 | $26,111 | $1,405,440 | -- | -- |
| 2023 | $26,111 | $1,364,510 | $0 | $0 |
| 2022 | $24,995 | $1,324,770 | $333,200 | $991,570 |
| 2021 | $19,968 | $1,058,060 | $0 | $0 |
| 2020 | $19,628 | $1,043,460 | $0 | $0 |
| 2019 | $18,963 | $995,050 | $0 | $0 |
| 2018 | $18,348 | $976,500 | $333,200 | $643,300 |
| 2017 | $15,013 | $772,640 | $0 | $0 |
| 2016 | $15,056 | $756,750 | $0 | $0 |
| 2015 | $15,306 | $751,490 | $0 | $0 |
| 2014 | $15,435 | $745,530 | $0 | $0 |
| 2013 | -- | $809,650 | $333,200 | $476,450 |
Agents Affiliated with this Home
-
Ria Qadri

Seller's Agent in 2021
Ria Qadri
Charles Rutenberg Realty FTL
(954) 234-3304
17 in this area
45 Total Sales
-
S
Buyer's Agent in 2021
Shakir Dhanji
Realty World South Florida
-
George Khoury

Seller's Agent in 2017
George Khoury
GK Realty Group
(754) 444-3700
2 in this area
158 Total Sales
-
S
Seller Co-Listing Agent in 2017
Scott DeMaria
Berger Realty Group Inc
Map
Source: MIAMI REALTORS® MLS
MLS Number: A10219177
APN: 48-41-06-15-3330
- 12008 NW 69th Ct
- 6775 NW 122nd Ave
- 12537 NW 65th Dr
- 12245 NW 71st St
- 7137 NW 122nd Ave
- 12677 NW 65th Dr
- 6320 NW 120th Dr
- 6653 NW 127th Terrace
- 6238 NW 120th Dr
- 6620 NW 122nd Ave
- 6339 NW 120th Dr
- 6789 NW 128th Way
- 6207 NW 120th Dr
- 11700 NW 71st Place
- 11655 NW 71st Place
- 12668 NW 74th Place
- 7503 NW 124th Ave
- 5860 NW 120th Ave
- 5832 NW 120th Ave
- 7460 NW 127th Terrace
