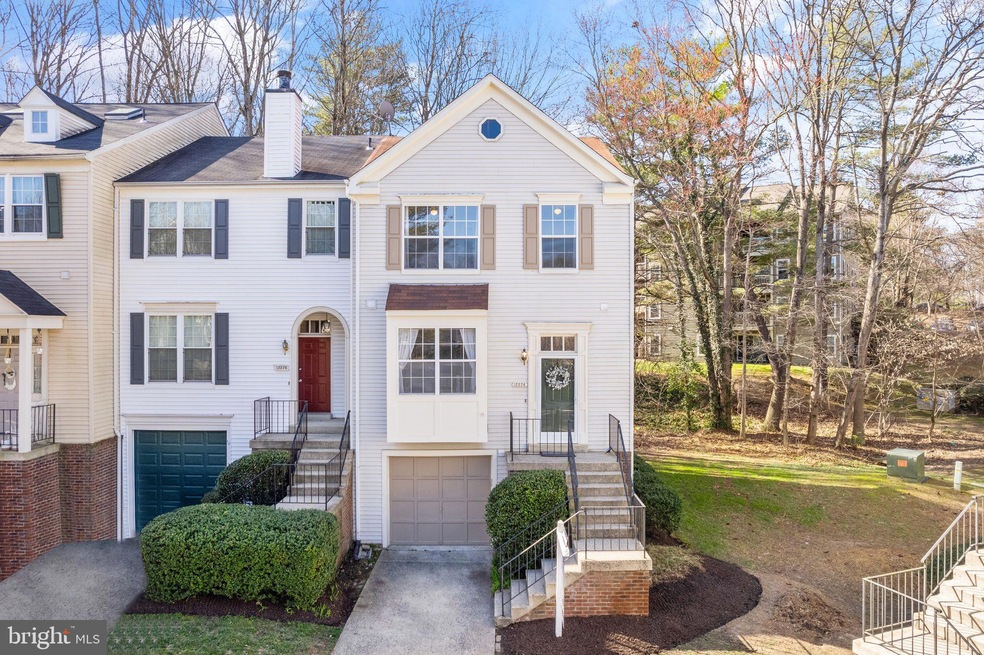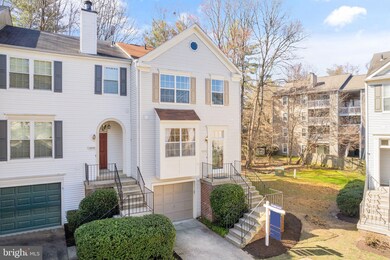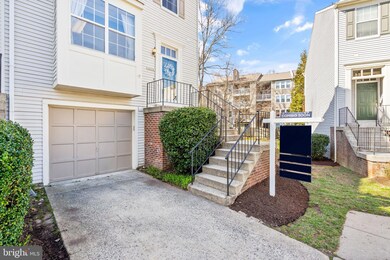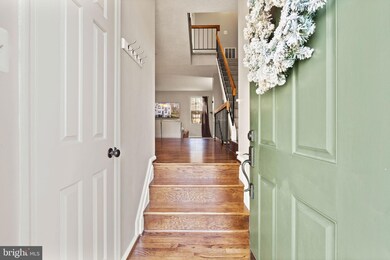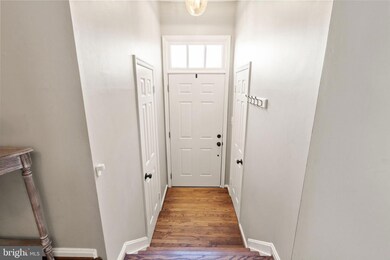
Highlights
- Open Floorplan
- Colonial Architecture
- 1 Fireplace
- Bonnie Brae Elementary School Rated A-
- Wood Flooring
- Upgraded Countertops
About This Home
As of March 2023Welcome home to an end-unit townhouse condo in the heart of Burke Centre! The home features large windows, hardwood floors, 3 beds/2 baths up, 1-car garage and a private outdoor entertaining space. The eat-in kitchen has white cabinets, upgraded quartz countertops, stainless steel appliances and a pantry. There’s plenty of space to entertain in the open family and dining room areas. Find a convenient half bath and coat closet off the foyer, too. Upstairs hosts the spacious primary suite on the back of the home, 2 secondary bedrooms, a hall bath and a large hall closet. The lower level provides access to the garage, separate laundry room, 2nd half bath and a large versatile rec room with a wood-burning fireplace. The lower level walks out to a fully-fenced patio where you can have evening meals and drinks outside as warmer days approach! Enjoy the privacy of an end unit home that backs to trees. Neighborhood features and amenities include community pools, tennis and pickleball courts, tot lots, trails, landscaping, plus Burke Lake nearby! Convenient location near multiple shopping and retails centers, including Burke Town Center. Easy commuting access to VRE Burke Centre Station and major thoroughfares like Fairfax County Parkway, Burke Centre Parkway and more. Property updates include: Dishwasher (2022), Kitchen Countertops, Backsplash, Sink & Faucet (2021), Enhanced & Fenced-In Patio (2021), Garbage Disposal (2020), Bathroom Updates & Basement Flooring (2018). All SqFt Approximate. *Any/All offers due by 10am Tuesday 2/28*
Last Agent to Sell the Property
TTR Sotheby's International Realty Listed on: 02/24/2023

Townhouse Details
Home Type
- Townhome
Est. Annual Taxes
- $5,406
Year Built
- Built in 1987
HOA Fees
Parking
- 1 Car Attached Garage
- 1 Driveway Space
- Front Facing Garage
Home Design
- Colonial Architecture
- Slab Foundation
Interior Spaces
- 1,398 Sq Ft Home
- Property has 3 Levels
- Open Floorplan
- Ceiling Fan
- Recessed Lighting
- 1 Fireplace
- Combination Dining and Living Room
Kitchen
- Breakfast Area or Nook
- Eat-In Kitchen
- Electric Oven or Range
- Dishwasher
- Stainless Steel Appliances
- Upgraded Countertops
- Disposal
Flooring
- Wood
- Carpet
Bedrooms and Bathrooms
- 3 Bedrooms
- En-Suite Bathroom
- <<tubWithShowerToken>>
Laundry
- Laundry on lower level
- Dryer
- Washer
Finished Basement
- Walk-Out Basement
- Basement Windows
Home Security
Outdoor Features
- Enclosed patio or porch
Schools
- Bonnie Brae Elementary School
- Robinson Secondary Middle School
- Robinson Secondary High School
Utilities
- Central Air
- Heat Pump System
- Vented Exhaust Fan
- Electric Water Heater
Listing and Financial Details
- Assessor Parcel Number 0772 22 0113
Community Details
Overview
- Association fees include common area maintenance, lawn care front, management, pool(s), recreation facility, reserve funds, snow removal, trash
- Burke Center Conservancy HOA
- Walden At Burke Centre Condo
- Walden At Burke Centre Subdivision
- Property Manager
Recreation
- Tennis Courts
- Community Playground
- Community Pool
- Jogging Path
Pet Policy
- Pets Allowed
Additional Features
- Community Center
- Fire and Smoke Detector
Ownership History
Purchase Details
Home Financials for this Owner
Home Financials are based on the most recent Mortgage that was taken out on this home.Purchase Details
Home Financials for this Owner
Home Financials are based on the most recent Mortgage that was taken out on this home.Similar Homes in the area
Home Values in the Area
Average Home Value in this Area
Purchase History
| Date | Type | Sale Price | Title Company |
|---|---|---|---|
| Warranty Deed | $530,000 | Title Resources Guaranty | |
| Warranty Deed | $420,000 | Ekko Title |
Mortgage History
| Date | Status | Loan Amount | Loan Type |
|---|---|---|---|
| Open | $509,250 | New Conventional | |
| Previous Owner | $396,000 | No Value Available | |
| Previous Owner | $399,000 | New Conventional |
Property History
| Date | Event | Price | Change | Sq Ft Price |
|---|---|---|---|---|
| 03/17/2023 03/17/23 | Sold | $530,000 | +1.9% | $379 / Sq Ft |
| 02/24/2023 02/24/23 | For Sale | $519,900 | +23.8% | $372 / Sq Ft |
| 06/28/2018 06/28/18 | Sold | $420,000 | +0.2% | $300 / Sq Ft |
| 05/21/2018 05/21/18 | Pending | -- | -- | -- |
| 05/16/2018 05/16/18 | For Sale | $419,000 | -- | $300 / Sq Ft |
Tax History Compared to Growth
Tax History
| Year | Tax Paid | Tax Assessment Tax Assessment Total Assessment is a certain percentage of the fair market value that is determined by local assessors to be the total taxable value of land and additions on the property. | Land | Improvement |
|---|---|---|---|---|
| 2024 | $6,041 | $521,470 | $104,000 | $417,470 |
| 2023 | $5,441 | $482,170 | $96,000 | $386,170 |
| 2022 | $5,406 | $472,720 | $95,000 | $377,720 |
| 2021 | $5,283 | $450,210 | $90,000 | $360,210 |
| 2020 | $5,027 | $424,730 | $85,000 | $339,730 |
| 2019 | $4,742 | $400,690 | $80,000 | $320,690 |
| 2018 | $4,477 | $389,320 | $78,000 | $311,320 |
| 2017 | $4,520 | $389,320 | $78,000 | $311,320 |
| 2016 | $4,510 | $389,320 | $78,000 | $311,320 |
| 2015 | $4,188 | $375,250 | $75,000 | $300,250 |
| 2014 | $4,178 | $375,250 | $75,000 | $300,250 |
Agents Affiliated with this Home
-
Katie Grieco

Seller's Agent in 2023
Katie Grieco
TTR Sotheby's International Realty
(703) 717-8137
1 in this area
118 Total Sales
-
Cathy Beckett

Buyer's Agent in 2023
Cathy Beckett
Coldwell Banker (NRT-Southeast-MidAtlantic)
(571) 232-3687
4 in this area
64 Total Sales
-
Barbara Kefalas-Genovese

Seller's Agent in 2018
Barbara Kefalas-Genovese
RE/MAX
(703) 850-6488
60 Total Sales
Map
Source: Bright MLS
MLS Number: VAFX2113572
APN: 0772-22-0113
- 12205 Wye Oak Commons Cir
- 5976 Annaberg Place Unit 168
- 10310 Bridgetown Place Unit 56
- 5836 Wood Poppy Ct
- 10230 Faire Commons Ct
- 10164 Sassafras Woods Ct
- 10320 Luria Commons Ct Unit 3H
- 10110 Sassafras Woods Ct
- 10320 Rein Commons Ct Unit 3H
- 5730 Walnut Wood Ln
- 10330 Rein Commons Ct Unit 1 B
- 6072 Old Landing Way Unit 48
- 5825 Cove Landing Rd Unit 101
- 10024 Park Woods Ln
- 5907 Wood Sorrels Ct
- 5835 Cove Landing Rd Unit 204
- 5942 Cove Landing Rd Unit 303
- 5920 Cove Landing Rd Unit 102
- 5524 Lakewhite Ct
- 10256 Quiet Pond Terrace
