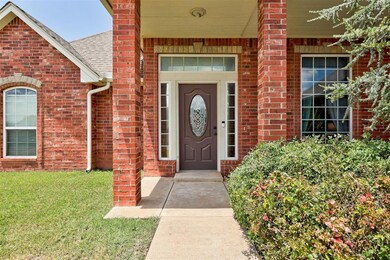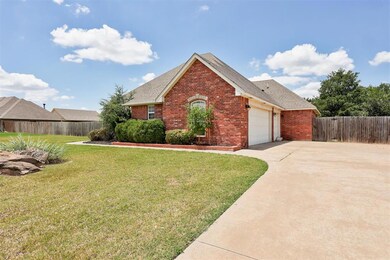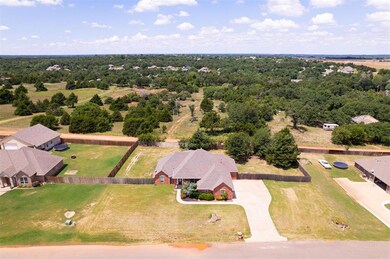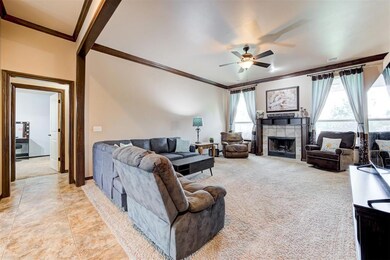
12275 Autumn Brook Guthrie, OK 73044
Highlights
- Traditional Architecture
- Covered patio or porch
- Interior Lot
- Cross Timbers Elementary School Rated A
- 3 Car Attached Garage
- Home Security System
About This Home
As of July 2025Welcome to this immaculate 1-owner home located in the highly sought-after Edmond school district. Situated on a spacious .57-acre lot, this 2045 sq ft gem features 3 bedrooms plus a study and 2-1/2 baths. Step inside to discover a sprawling interior highlighted by a giant living room with a rare wood-burning fireplace—ideal for cozy gatherings. Every room in this home is generously sized, offering comfort and versatility. The kitchen is a chef's dream, seamlessly open to the living room and equipped with double ovens, abundant rich cabinetry, granite countertops, and a sleek tile backsplash. A large eat-in area ensures plenty of space for entertaining guests. The oversized primary suite is a sanctuary with a luxurious bathroom featuring dual sinks, a jetted tub, a separate walk-in shower, and a spacious walk-in closet. Convenience is key with the laundry room directly accessible from the master bathroom. Enjoy privacy with a split bedroom floor plan placing secondary bedrooms on the opposite side of the home, connected by a Jack and Jill bath. A well-appointed study off the living room offers a perfect work-from-home space. Notably, this home backs up to a road, providing additional privacy and potential access. Outside, the back patio invites you to unwind on cool evenings, completing this perfect picture of country living. Don't miss your chance to make this stunning property your new home—schedule your showing today!
Home Details
Home Type
- Single Family
Est. Annual Taxes
- $3,718
Year Built
- Built in 2010
Lot Details
- 0.57 Acre Lot
- East Facing Home
- Wood Fence
- Interior Lot
Parking
- 3 Car Attached Garage
- Garage Door Opener
- Driveway
Home Design
- Traditional Architecture
- Brick Exterior Construction
- Slab Foundation
- Brick Frame
- Composition Roof
Interior Spaces
- 2,093 Sq Ft Home
- 1-Story Property
- Ceiling Fan
- Gas Log Fireplace
- Window Treatments
- Utility Room with Study Area
- Laundry Room
- Inside Utility
Kitchen
- Built-In Oven
- Electric Oven
- Built-In Range
- Microwave
- Dishwasher
- Wood Stained Kitchen Cabinets
- Disposal
Flooring
- Carpet
- Tile
Bedrooms and Bathrooms
- 3 Bedrooms
Home Security
- Home Security System
- Fire and Smoke Detector
Outdoor Features
- Covered patio or porch
- Rain Gutters
Schools
- Heritage Elementary School
- Sequoyah Middle School
- North High School
Utilities
- Central Heating and Cooling System
- Well
- Water Heater
- Aerobic Septic System
- High Speed Internet
Listing and Financial Details
- Tax Lot 006
Ownership History
Purchase Details
Home Financials for this Owner
Home Financials are based on the most recent Mortgage that was taken out on this home.Purchase Details
Home Financials for this Owner
Home Financials are based on the most recent Mortgage that was taken out on this home.Purchase Details
Home Financials for this Owner
Home Financials are based on the most recent Mortgage that was taken out on this home.Similar Homes in the area
Home Values in the Area
Average Home Value in this Area
Purchase History
| Date | Type | Sale Price | Title Company |
|---|---|---|---|
| Warranty Deed | $309,000 | American Eagle Title Group | |
| Interfamily Deed Transfer | -- | None Available | |
| Warranty Deed | $20,000 | The Oklahoma City Abstract & |
Mortgage History
| Date | Status | Loan Amount | Loan Type |
|---|---|---|---|
| Open | $29,441 | FHA | |
| Open | $302,932 | FHA | |
| Previous Owner | $195,461 | FHA | |
| Previous Owner | $172,000 | Future Advance Clause Open End Mortgage |
Property History
| Date | Event | Price | Change | Sq Ft Price |
|---|---|---|---|---|
| 07/02/2025 07/02/25 | Sold | $320,000 | 0.0% | $153 / Sq Ft |
| 06/14/2025 06/14/25 | Pending | -- | -- | -- |
| 06/03/2025 06/03/25 | For Sale | $320,000 | +1.6% | $153 / Sq Ft |
| 08/26/2024 08/26/24 | Sold | $315,000 | 0.0% | $151 / Sq Ft |
| 07/24/2024 07/24/24 | Pending | -- | -- | -- |
| 07/10/2024 07/10/24 | For Sale | $315,000 | -- | $151 / Sq Ft |
Tax History Compared to Growth
Tax History
| Year | Tax Paid | Tax Assessment Tax Assessment Total Assessment is a certain percentage of the fair market value that is determined by local assessors to be the total taxable value of land and additions on the property. | Land | Improvement |
|---|---|---|---|---|
| 2024 | $3,718 | $35,661 | $3,339 | $32,322 |
| 2023 | $3,718 | $34,622 | $3,339 | $31,283 |
| 2022 | $3,425 | $32,973 | $3,339 | $29,634 |
| 2021 | $2,650 | $25,595 | $3,339 | $22,256 |
| 2020 | $2,564 | $24,582 | $3,339 | $21,243 |
| 2019 | $2,573 | $24,582 | $3,339 | $21,243 |
| 2018 | $2,528 | $24,031 | $1,491 | $22,540 |
| 2017 | $2,600 | $24,742 | $1,491 | $23,251 |
| 2016 | $2,557 | $24,514 | $1,491 | $23,023 |
| 2014 | $19 | $179 | $179 | $0 |
| 2013 | $42 | $397 | $397 | $0 |
Agents Affiliated with this Home
-
Somira Khan
S
Seller's Agent in 2025
Somira Khan
Keller Williams Central OK ED
(512) 665-5786
2 in this area
3 Total Sales
-
Sharon Strickland

Buyer's Agent in 2025
Sharon Strickland
Metro Mark Realtors
(405) 816-1744
1 in this area
10 Total Sales
-
Christie Davis

Seller's Agent in 2024
Christie Davis
Keller Williams Realty Elite
(405) 326-2566
3 in this area
214 Total Sales
-
Russell Davis
R
Seller Co-Listing Agent in 2024
Russell Davis
Keller Williams Realty Elite
(405) 415-6857
2 in this area
94 Total Sales
Map
Source: MLSOK
MLS Number: 1124652
APN: 420048404
- 12052 Acorn Terrace
- 11925 Bryant Ln
- 12360 Hidden Run Rd
- 12426 Hidden Run Rd
- 4801 W County Road 68
- 1043 Hidden Oaks Way
- 1054 White Tail Ct
- 3023 James Way
- 1061 Lost Oak Dr
- 11851 Country Home Dr
- 9401 Elisabeth Dr
- 3401 W Simpson Rd
- 11737 Ward Rd
- 11701 Ward Rd
- 11673 Ward Rd
- 11637 Ward Rd
- 11601 Ward Rd
- 4348 Raymond Ln
- 11573 Ward Rd
- 4380 Raymond Ln






