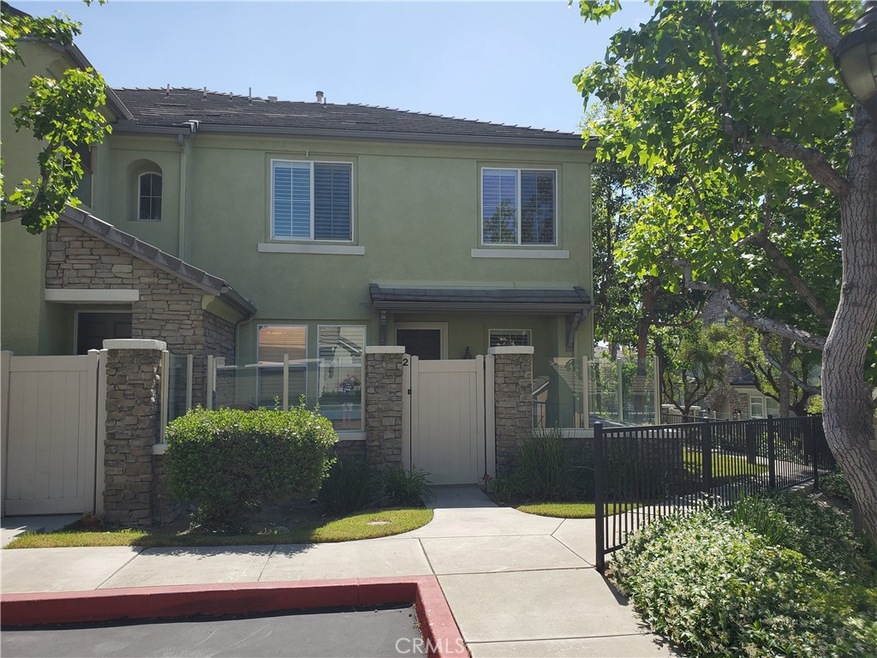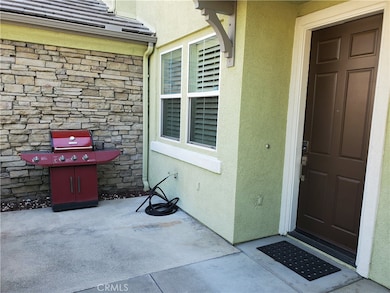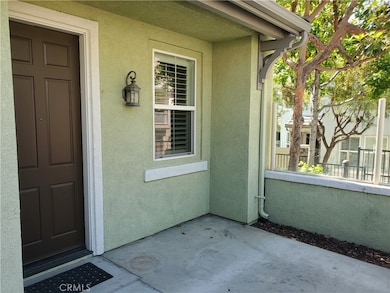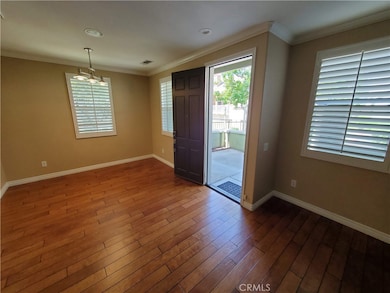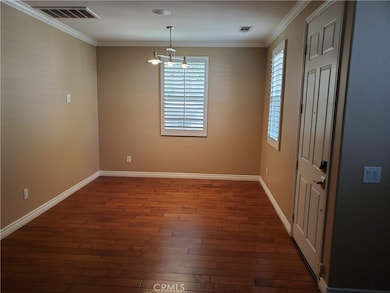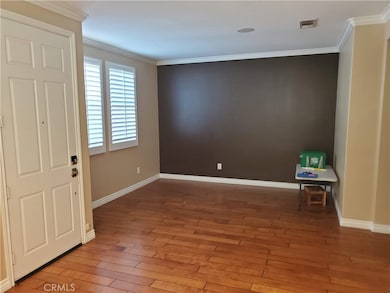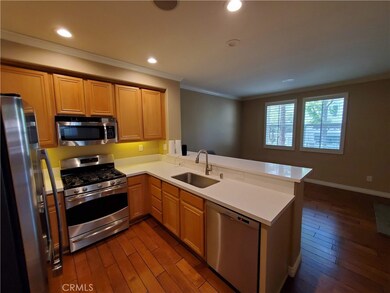12275 Chantrelle Dr Unit 2 Rancho Cucamonga, CA 91739
Victoria NeighborhoodHighlights
- Spa
- Neighborhood Views
- 2 Car Attached Garage
- Terra Vista Elementary Rated A
- Shutters
- Open Patio
About This Home
Welcome to 12275 Chantrelle Dr... a Lovely Large Multi Level Condo Convenient to Victoria Gardens in the Gated community of Strathmore in Rancho Cucamonga. This 3 bedroom, 2 bathroom unit also has a 2 car attached garage and is an end unit with large front patio for entertaining. Open floorplan with kitchen connecting to living space featuring shutters throughout home. Newer paint & carpet, Stackable washer & dryer included but not maintained. Neighborhood amenities include a pool, playground and open grassy areas. Location is convenient to shopping, close to schools and local freeway access for an easy commute. This could be you new home with availability to move in now.
Last Listed By
POWER HOUSE TEAM Brokerage Phone: 805-750-9199 License #01803709 Listed on: 05/30/2025
Condo Details
Home Type
- Condominium
Est. Annual Taxes
- $4,553
Year Built
- Built in 2004
Parking
- 2 Car Attached Garage
- Parking Available
- Automatic Gate
Home Design
- Turnkey
Interior Spaces
- 1,508 Sq Ft Home
- 2-Story Property
- Shutters
- Dining Room with Fireplace
- Neighborhood Views
- Laundry Room
Bedrooms and Bathrooms
- 3 Bedrooms
- All Upper Level Bedrooms
Outdoor Features
- Spa
- Open Patio
- Exterior Lighting
Additional Features
- 1 Common Wall
- Suburban Location
- Central Heating and Cooling System
Listing and Financial Details
- Security Deposit $3,200
- Rent includes association dues
- 12-Month Minimum Lease Term
- Available 6/1/25
- Tax Lot 1
- Tax Tract Number 16612
- Assessor Parcel Number 1090481170000
Community Details
Overview
- Property has a Home Owners Association
- Front Yard Maintenance
- 100 Units
Amenities
- Community Barbecue Grill
Recreation
- Community Pool
- Community Spa
Map
Source: California Regional Multiple Listing Service (CRMLS)
MLS Number: CV25119706
APN: 1090-481-17
- 12377 Hollyhock Dr Unit 3
- 12445 Benton Dr Unit 3
- 12455 Benton Dr Unit 2
- 12474 Benton Dr Unit 2
- 12260 Chorus Dr
- 7665 Creole Place Unit 2
- 7647 Creole Place Unit 5
- 7447 Starfire Place
- 7459 Solstice Place
- 7423 Solstice Place
- 7418 Solstice Place
- 7400 Arbor Ln
- 12538 Old Port Ct
- 11966 Chervil St
- 12501 Solaris Dr Unit 42
- 12419 Renwick Dr
- 7326 Oxford Place
- 12820 Golden Leaf Dr
- 12584 Atwood Ct Unit 412
- 12584 Atwood Ct Unit 1215
