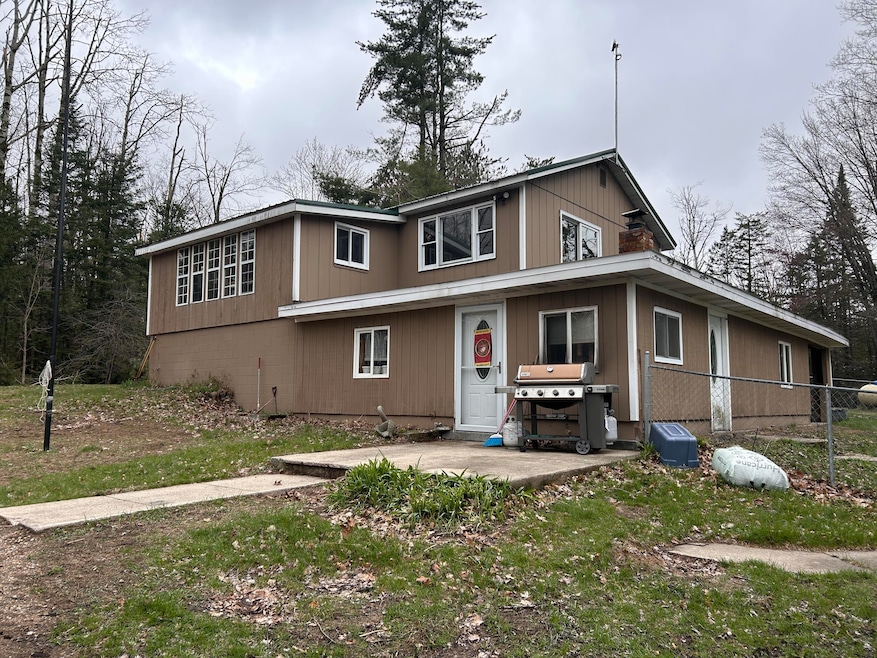
12275 S Kellyville Rd Atlanta, MI 49709
Highlights
- Reverse Osmosis System
- First Floor Utility Room
- Separate Outdoor Workshop
- No HOA
- Workshop
- 2 Car Detached Garage
About This Lot
As of August 2025Welcome to your private country retreat! This 2-story home offers 2464 sq ft of living space, designed with an open floor plan that seamlessly connects the large kitchen, dining, and living areas.
The seller is offering $ 1,000 carpet allowance and has purchased trim for entire lower level. Carpet on stairs will be installed and fence will be repaired. laundry, Generous living and family rooms, and ample storage space add to the home's convenience and functionality. Step outside and discover a property that's just as impressive. The 24' x 42' garage includes a dedicated workshop/mancave. A 12' x 28' shed offers even more storage. All of this sits on 10 acres—perfect for outdoor recreation, and hunting. Enjoy the privacy of country living with the convenience of nearby amenities.
Last Agent to Sell the Property
Brookstone Realtors License #6506045028 Listed on: 05/02/2025

Property Details
Property Type
- Land
Year Built
- Built in 1973
Lot Details
- 10 Acre Lot
- Hunting Land
- Fenced
Parking
- 2 Car Detached Garage
Home Design
- Slab Foundation
- Frame Construction
- Wood Siding
- Steel Siding
Interior Spaces
- 2,464 Sq Ft Home
- 2-Story Property
- Ceiling Fan
- Blinds
- Family Room on Second Floor
- Living Room
- Dining Room
- Workshop
- First Floor Utility Room
- Laundry on main level
- Laminate Flooring
- Fire and Smoke Detector
Kitchen
- Oven or Range
- Microwave
- Dishwasher
- Reverse Osmosis System
Bedrooms and Bathrooms
- 3 Bedrooms
- 2 Full Bathrooms
Accessible Home Design
- Doors are 36 inches wide or more
- Doors are 32 inches wide or more
Utilities
- Forced Air Heating System
- Pellet Stove burns compressed wood to generate heat
- Well
- Water Softener
- Septic Tank
- Septic System
- Satellite Dish
- Cable TV Available
Listing and Financial Details
- Assessor Parcel Number 003-004-000-240-00
- Tax Block 4
Community Details
Overview
- No Home Owners Association
- T30n R2e Subdivision
Recreation
- Patio
- Separate Outdoor Workshop
- Shed
Ownership History
Purchase Details
Similar Property in Atlanta, MI
Home Values in the Area
Average Home Value in this Area
Purchase History
| Date | Type | Sale Price | Title Company |
|---|---|---|---|
| Deed | $93,800 | -- |
Property History
| Date | Event | Price | Change | Sq Ft Price |
|---|---|---|---|---|
| 08/22/2025 08/22/25 | Sold | $200,000 | +2.6% | $81 / Sq Ft |
| 08/22/2025 08/22/25 | Pending | -- | -- | -- |
| 06/10/2025 06/10/25 | Price Changed | $195,000 | -2.5% | $79 / Sq Ft |
| 05/02/2025 05/02/25 | For Sale | $200,000 | -- | $81 / Sq Ft |
Tax History Compared to Growth
Tax History
| Year | Tax Paid | Tax Assessment Tax Assessment Total Assessment is a certain percentage of the fair market value that is determined by local assessors to be the total taxable value of land and additions on the property. | Land | Improvement |
|---|---|---|---|---|
| 2025 | -- | $88,300 | $28,500 | $59,800 |
| 2024 | -- | $78,700 | $26,800 | $51,900 |
| 2023 | $836 | $71,100 | $22,000 | $49,100 |
| 2022 | $799 | $54,000 | $11,500 | $42,500 |
| 2021 | $1,198 | $51,500 | $18,500 | $33,000 |
| 2020 | $1,220 | $50,900 | $0 | $0 |
| 2019 | $658 | $48,000 | $0 | $0 |
| 2018 | $451 | $47,200 | $0 | $0 |
| 2017 | -- | $44,300 | $0 | $0 |
| 2016 | -- | $43,800 | $0 | $0 |
| 2015 | -- | $45,400 | $0 | $0 |
| 2014 | -- | $48,800 | $0 | $0 |
Agents Affiliated with this Home
-
Julie Ryzenga

Seller's Agent in 2025
Julie Ryzenga
Brookstone Realtors
(231) 818-1982
30 Total Sales
-
Jessica Ziobron
J
Buyer's Agent in 2025
Jessica Ziobron
United Country Great Lakes Realty & Auction
(989) 785-3661
40 Total Sales
Map
Source: Water Wonderland Board of REALTORS®
MLS Number: 201834350
APN: 003-004-000-240-00
- 9720 E Kellyville Rd
- 11179 Hossler Rd
- 7475 M 32
- 7475 Michigan 32
- 11655 Michigan 32
- 11245 Mcarthur Rd
- Parcel A Woodland Ave
- 10080 Birch Hill Dr
- 11021 Mcarthur Rd
- 11862 Michigan 32
- 12000 Michigan 32
- 6871 M-32
- 6851 Michigan 32
- XXX Doty St
- 9060 Michigan 33
- 4250 Michigan 33
- 11990 Lake 15 Rd
- 10780 Kenny Ln
- 12572 State St
- 9340 Ryan Rd






