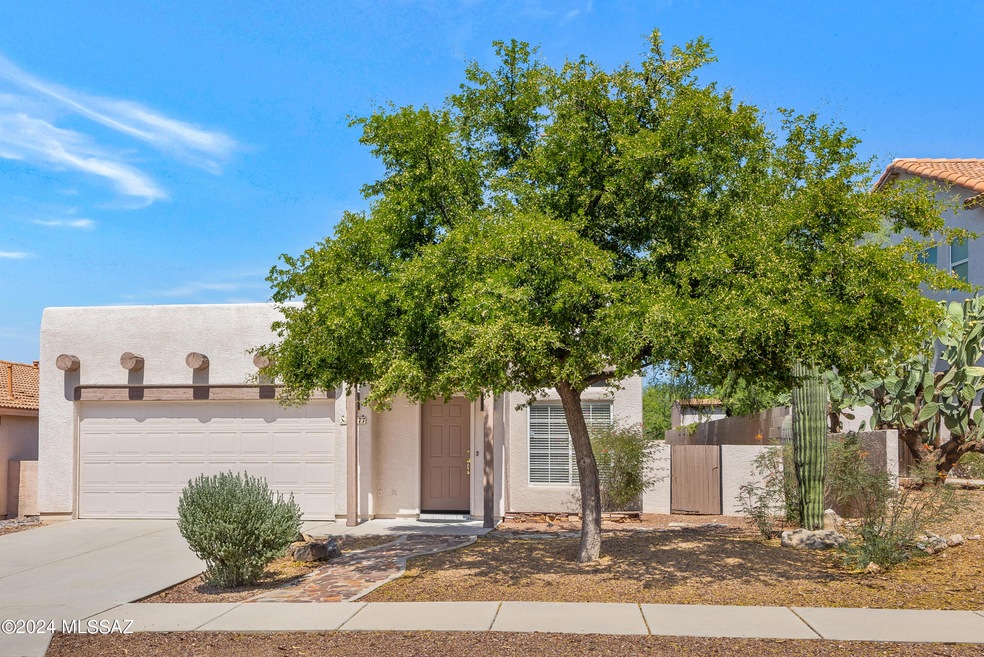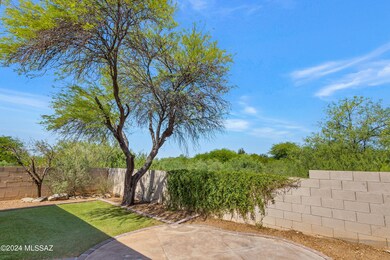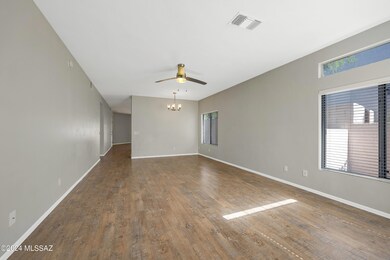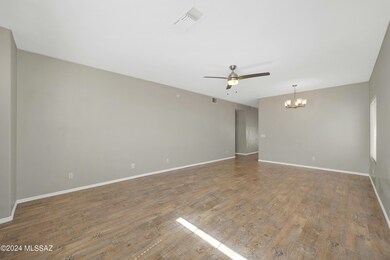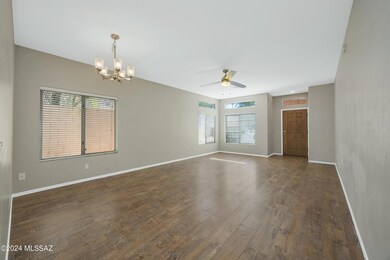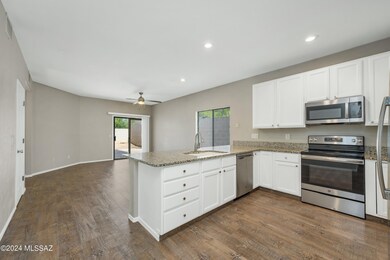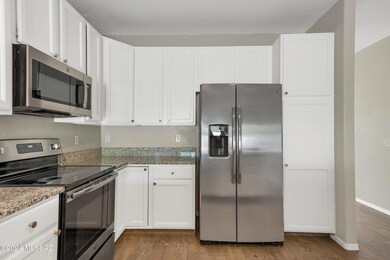
12277 N Brightridge Dr Oro Valley, AZ 85755
Highlights
- 2 Car Garage
- Desert View
- Great Room
- Painted Sky Elementary School Rated A-
- Southwestern Architecture
- Granite Countertops
About This Home
As of January 2025OWNER/AGENT- Seller is offering up to $25K in optional upgrades prior to close--call listing agent for more details! This clean property is one of the lowest priced 4bed/2ba homes in OV, and with no rear neighbors! A low-maintenance backyard with mature trees borders a wash with natural desert, offering privacy and views. Updates in 2019 include new carpet/tile/faux-wood vinyl flooring throughout, stainless-steel appliances and granite countertops added in the kitchen, and new light fixtures and ceiling fans. Its light and bright interior will perfectly complement your personal touches. Ideally located near shopping, dining, the Oro Valley Marketplace, and several local trails and parks, this home combines convenience with comfort and style.
Home Details
Home Type
- Single Family
Est. Annual Taxes
- $3,411
Year Built
- Built in 1998
Lot Details
- 5,463 Sq Ft Lot
- Lot Dimensions are 47 x 109 x 52 x 110
- Property fronts an alley
- Lot includes common area
- East Facing Home
- East or West Exposure
- Block Wall Fence
- Drip System Landscaping
- Artificial Turf
- Landscaped with Trees
- Back and Front Yard
- Property is zoned Oro Valley - PAD
HOA Fees
- $32 Monthly HOA Fees
Home Design
- Southwestern Architecture
- Frame With Stucco
- Built-Up Roof
Interior Spaces
- 1,820 Sq Ft Home
- 1-Story Property
- Ceiling Fan
- Great Room
- Family Room
- Formal Dining Room
- Desert Views
- Fire and Smoke Detector
- Laundry Room
Kitchen
- Breakfast Bar
- Walk-In Pantry
- Electric Range
- Microwave
- Dishwasher
- Stainless Steel Appliances
- Granite Countertops
- Disposal
Flooring
- Carpet
- Vinyl
Bedrooms and Bathrooms
- 4 Bedrooms
- 2 Full Bathrooms
- Dual Vanity Sinks in Primary Bathroom
- Separate Shower in Primary Bathroom
- Soaking Tub
- Bathtub with Shower
- Exhaust Fan In Bathroom
Parking
- 2 Car Garage
- Garage Door Opener
- Driveway
Schools
- Painted Sky Elementary School
- Coronado K-8 Middle School
- Ironwood Ridge High School
Utilities
- Forced Air Heating and Cooling System
- Heating System Uses Natural Gas
- Natural Gas Water Heater
- Cable TV Available
Additional Features
- No Interior Steps
- Covered patio or porch
Community Details
Overview
- Association fees include common area maintenance
- $155 HOA Transfer Fee
- Vistoso Community Association, Phone Number (855) 333-5149
- Rancho Vistoso Community
- Rancho Vistoso Neighborhood 7, Parcel G Subdivision
- The community has rules related to deed restrictions, no recreational vehicles or boats
Recreation
- Park
Ownership History
Purchase Details
Home Financials for this Owner
Home Financials are based on the most recent Mortgage that was taken out on this home.Purchase Details
Home Financials for this Owner
Home Financials are based on the most recent Mortgage that was taken out on this home.Purchase Details
Purchase Details
Purchase Details
Home Financials for this Owner
Home Financials are based on the most recent Mortgage that was taken out on this home.Purchase Details
Home Financials for this Owner
Home Financials are based on the most recent Mortgage that was taken out on this home.Purchase Details
Home Financials for this Owner
Home Financials are based on the most recent Mortgage that was taken out on this home.Purchase Details
Home Financials for this Owner
Home Financials are based on the most recent Mortgage that was taken out on this home.Purchase Details
Similar Homes in the area
Home Values in the Area
Average Home Value in this Area
Purchase History
| Date | Type | Sale Price | Title Company |
|---|---|---|---|
| Warranty Deed | $376,000 | Fidelity National Title Agency | |
| Warranty Deed | $330,000 | Fidelity National Title Agency | |
| Special Warranty Deed | -- | Struse Timothy M | |
| Special Warranty Deed | -- | Struse Timothy M | |
| Warranty Deed | $195,000 | Title Security Agency Llc | |
| Warranty Deed | -- | Title Security Agency Llc | |
| Interfamily Deed Transfer | -- | -- | |
| Interfamily Deed Transfer | -- | -- | |
| Interfamily Deed Transfer | -- | -- | |
| Warranty Deed | $124,757 | -- | |
| Cash Sale Deed | $210,000 | -- |
Mortgage History
| Date | Status | Loan Amount | Loan Type |
|---|---|---|---|
| Open | $376,000 | VA | |
| Previous Owner | $198,750 | New Conventional | |
| Previous Owner | $96,599 | New Conventional | |
| Previous Owner | $150,000 | Credit Line Revolving | |
| Previous Owner | $118,500 | Stand Alone Refi Refinance Of Original Loan | |
| Previous Owner | $99,800 | New Conventional |
Property History
| Date | Event | Price | Change | Sq Ft Price |
|---|---|---|---|---|
| 01/13/2025 01/13/25 | Sold | $376,000 | -0.8% | $207 / Sq Ft |
| 11/07/2024 11/07/24 | For Sale | $379,000 | +14.8% | $208 / Sq Ft |
| 10/30/2024 10/30/24 | Sold | $330,000 | -20.5% | $181 / Sq Ft |
| 10/18/2024 10/18/24 | Pending | -- | -- | -- |
| 10/06/2024 10/06/24 | Price Changed | $415,000 | -2.4% | $228 / Sq Ft |
| 09/16/2024 09/16/24 | Price Changed | $425,000 | -0.9% | $234 / Sq Ft |
| 08/15/2024 08/15/24 | Price Changed | $429,000 | -4.5% | $236 / Sq Ft |
| 07/05/2024 07/05/24 | For Sale | $449,000 | -- | $247 / Sq Ft |
Tax History Compared to Growth
Tax History
| Year | Tax Paid | Tax Assessment Tax Assessment Total Assessment is a certain percentage of the fair market value that is determined by local assessors to be the total taxable value of land and additions on the property. | Land | Improvement |
|---|---|---|---|---|
| 2024 | $3,533 | $25,111 | -- | -- |
| 2023 | $3,411 | $23,915 | $0 | $0 |
| 2022 | $3,260 | $22,776 | $0 | $0 |
| 2021 | $3,211 | $20,747 | $0 | $0 |
| 2020 | $3,160 | $20,747 | $0 | $0 |
| 2019 | $3,066 | $20,464 | $0 | $0 |
| 2018 | $2,596 | $17,922 | $0 | $0 |
| 2017 | $2,546 | $17,922 | $0 | $0 |
| 2016 | $2,343 | $17,069 | $0 | $0 |
| 2015 | $2,278 | $16,256 | $0 | $0 |
Agents Affiliated with this Home
-
Scott Autenreith
S
Seller's Agent in 2025
Scott Autenreith
Keller Williams Southern Arizona
(520) 306-6000
2 in this area
38 Total Sales
-
Vicky Johnson

Buyer's Agent in 2025
Vicky Johnson
Tierra Antigua Realty
(520) 405-3902
2 in this area
16 Total Sales
-
Renee Dale

Seller's Agent in 2024
Renee Dale
Long Realty
(520) 526-3218
18 in this area
59 Total Sales
Map
Source: MLS of Southern Arizona
MLS Number: 22416776
APN: 219-53-4050
- 114 W Freddie Canyon Way
- 12122 N Sterling Ave
- 12487 N Wayfarer Way
- 588 W Red Mountain Place Unit 21
- 12746 N Walking Deer Place
- 722 E Romsdalen Rd
- 622 W Silhouette Ridge Place
- 12768 N Lantern Way
- 335 E Kezar Dr
- 12778 N Haight Place
- 12751 N Meadview Way
- 11882 N Potosi Point Dr
- 13080 N Rancho Vistoso Blvd
- 12821 N Bandanna Way
- 12820 N Camino Vieja Rancheria
- 12137 N Solitude Ridge Place
- 12851 N Meadview Way
- 651 W Sonatina Ln
- 11874 N Verismo Dr
- 12766 N Vistoso Pointe Dr
