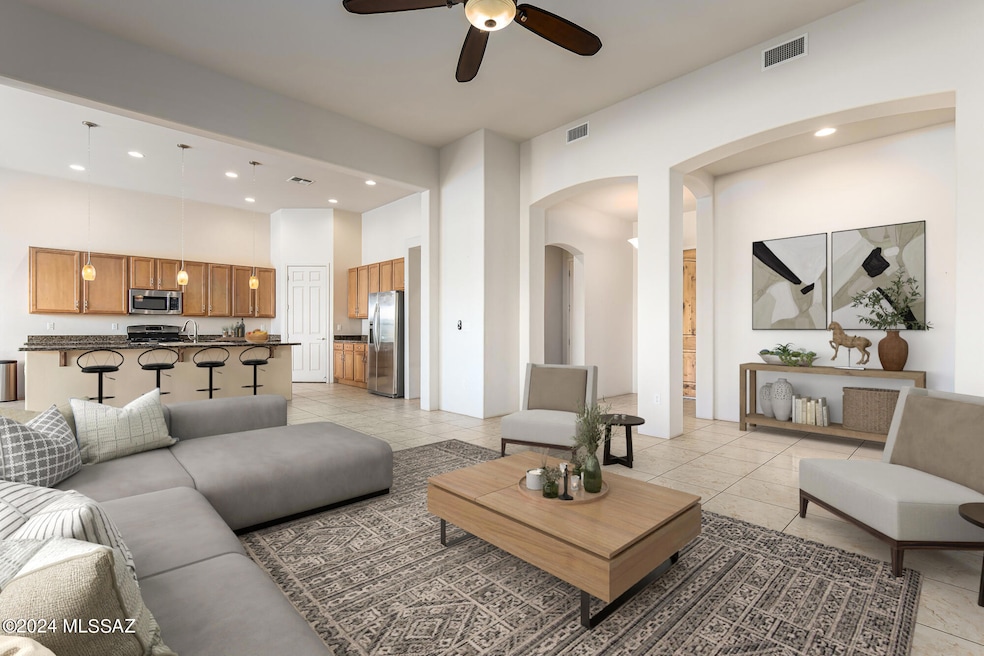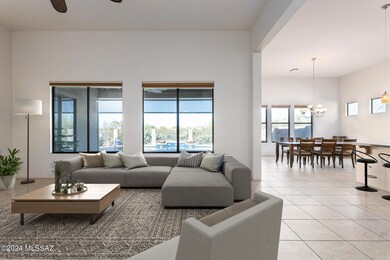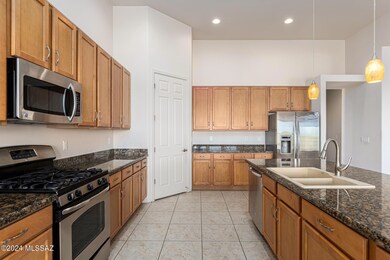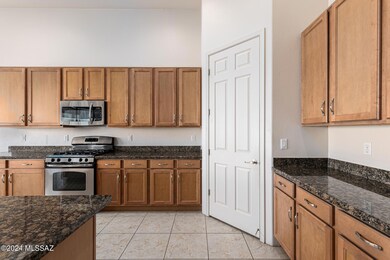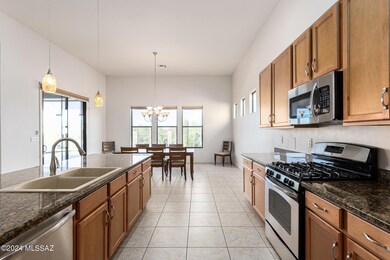
12277 N Meditation Dr Marana, AZ 85658
The Preserve at Dove Mountain NeighborhoodHighlights
- Private Pool
- Mountain View
- Community Basketball Court
- Gated Community
- Santa Fe Architecture
- Walk-In Pantry
About This Home
As of October 2024Enjoy Arizona's gorgeous sunsets and natural preserve that this lovely home overlooks in a desirable gated community on Dove Mountain. Floor plan features 4 bedrooms, 2 1/2 baths, and open concept that provides ample space for every day living and entertainment. Granite countertops, SS appliances, gas range, walk-in pantry, center island and abundant cabinets is a chef's delight. The Master ensuite includes soaking tub, walk-in shower, dual vanities, and sliding doors to the enclosed patio. Tile everywhere, except new carpet in all bedrooms. Private outdoor living at its very best with well maintained PebbleTec pool & water fall feature, gas fire pit hookup, electronic rolling patio shades and no neighbors behind. Come See Today!
Last Buyer's Agent
Non- Member
Non-Member Office
Home Details
Home Type
- Single Family
Est. Annual Taxes
- $5,495
Year Built
- Built in 2013
Lot Details
- 7,797 Sq Ft Lot
- Lot includes common area
- East or West Exposure
- Wrought Iron Fence
- Block Wall Fence
- Desert Landscape
- Artificial Turf
- Paved or Partially Paved Lot
- Back and Front Yard
- Property is zoned Marana - F
HOA Fees
- $53 Monthly HOA Fees
Property Views
- Mountain
- Desert
Home Design
- Santa Fe Architecture
- Frame With Stucco
- Built-Up Roof
Interior Spaces
- 2,404 Sq Ft Home
- 1-Story Property
- Ceiling Fan
- Double Pane Windows
- Living Room
- Dining Area
- Ceramic Tile Flooring
- Laundry Room
Kitchen
- Breakfast Bar
- Walk-In Pantry
- Gas Oven
- Gas Range
- Microwave
- Dishwasher
- Stainless Steel Appliances
Bedrooms and Bathrooms
- 4 Bedrooms
- Walk-In Closet
- Dual Vanity Sinks in Primary Bathroom
- Separate Shower in Primary Bathroom
- Soaking Tub
- Exhaust Fan In Bathroom
Parking
- 3 Car Garage
- Garage Door Opener
- Driveway
Accessible Home Design
- Accessible Hallway
- No Interior Steps
Outdoor Features
- Private Pool
- Enclosed patio or porch
Schools
- Dove Mountain Cstem K-8 Elementary And Middle School
- Mountain View High School
Utilities
- Central Air
- Heating System Uses Natural Gas
- Natural Gas Water Heater
Community Details
Overview
- Association fees include common area maintenance, gated community, street maintenance
- Dove Mountain Community
- Preserve Iii At Dove Mtn Subdivision
- The community has rules related to deed restrictions
Recreation
- Community Basketball Court
- Park
- Hiking Trails
Security
- Gated Community
Ownership History
Purchase Details
Home Financials for this Owner
Home Financials are based on the most recent Mortgage that was taken out on this home.Purchase Details
Home Financials for this Owner
Home Financials are based on the most recent Mortgage that was taken out on this home.Purchase Details
Purchase Details
Home Financials for this Owner
Home Financials are based on the most recent Mortgage that was taken out on this home.Purchase Details
Home Financials for this Owner
Home Financials are based on the most recent Mortgage that was taken out on this home.Purchase Details
Home Financials for this Owner
Home Financials are based on the most recent Mortgage that was taken out on this home.Similar Homes in the area
Home Values in the Area
Average Home Value in this Area
Purchase History
| Date | Type | Sale Price | Title Company |
|---|---|---|---|
| Warranty Deed | -- | -- | |
| Warranty Deed | $580,000 | Stewart Title & Trust Of Tucso | |
| Interfamily Deed Transfer | -- | None Available | |
| Interfamily Deed Transfer | -- | None Available | |
| Cash Sale Deed | $334,499 | None Available | |
| Special Warranty Deed | $990,000 | Lanti | |
| Special Warranty Deed | $2,175,000 | Tlati | |
| Special Warranty Deed | $2,175,000 | Tlati |
Mortgage History
| Date | Status | Loan Amount | Loan Type |
|---|---|---|---|
| Open | $380,000 | New Conventional | |
| Previous Owner | $987,920 | Purchase Money Mortgage | |
| Previous Owner | $1,979,250 | New Conventional |
Property History
| Date | Event | Price | Change | Sq Ft Price |
|---|---|---|---|---|
| 10/16/2024 10/16/24 | Sold | $580,000 | -7.2% | $241 / Sq Ft |
| 10/11/2024 10/11/24 | Pending | -- | -- | -- |
| 08/02/2024 08/02/24 | Price Changed | $625,000 | -3.7% | $260 / Sq Ft |
| 07/08/2024 07/08/24 | For Sale | $649,000 | +11.9% | $270 / Sq Ft |
| 07/06/2024 07/06/24 | Off Market | $580,000 | -- | -- |
| 06/28/2024 06/28/24 | For Sale | $649,000 | +11.9% | $270 / Sq Ft |
| 06/26/2024 06/26/24 | Off Market | $580,000 | -- | -- |
| 05/24/2024 05/24/24 | Price Changed | $649,000 | -5.9% | $270 / Sq Ft |
| 04/26/2024 04/26/24 | Price Changed | $690,000 | -4.8% | $287 / Sq Ft |
| 02/27/2024 02/27/24 | Price Changed | $725,000 | -4.0% | $302 / Sq Ft |
| 02/03/2024 02/03/24 | For Sale | $755,000 | +125.7% | $314 / Sq Ft |
| 08/09/2013 08/09/13 | Sold | $334,499 | 0.0% | $139 / Sq Ft |
| 07/28/2013 07/28/13 | For Sale | $334,499 | -- | $139 / Sq Ft |
Tax History Compared to Growth
Tax History
| Year | Tax Paid | Tax Assessment Tax Assessment Total Assessment is a certain percentage of the fair market value that is determined by local assessors to be the total taxable value of land and additions on the property. | Land | Improvement |
|---|---|---|---|---|
| 2024 | $5,495 | $39,737 | -- | -- |
| 2023 | $5,254 | $37,845 | $0 | $0 |
| 2022 | $4,886 | $36,043 | $0 | $0 |
| 2021 | $5,064 | $33,372 | $0 | $0 |
| 2020 | $4,788 | $33,372 | $0 | $0 |
| 2019 | $4,674 | $33,011 | $0 | $0 |
| 2018 | $4,538 | $28,828 | $0 | $0 |
| 2017 | $4,465 | $28,828 | $0 | $0 |
| 2016 | $4,250 | $27,659 | $0 | $0 |
| 2015 | $4,054 | $26,342 | $0 | $0 |
Agents Affiliated with this Home
-
Sherry Ulasien
S
Seller's Agent in 2024
Sherry Ulasien
Long Realty
(520) 395-7545
1 in this area
35 Total Sales
-
Pam Browning

Seller Co-Listing Agent in 2024
Pam Browning
Long Realty
(520) 225-8780
1 in this area
56 Total Sales
-
N
Buyer's Agent in 2024
Non- Member
Non-Member Office
-
Marcia Wong
M
Seller's Agent in 2013
Marcia Wong
Long Realty
(520) 299-2201
46 Total Sales
-
K
Seller Co-Listing Agent in 2013
Kenneth Wong
Long Realty
-
J
Buyer's Agent in 2013
Jeffrey Zimet
Long Realty Company
Map
Source: MLS of Southern Arizona
MLS Number: 22403018
APN: 218-55-5470
- 12332 N Sunrise Shadow Dr
- 12169 N Meditation Dr
- 4444 W Tortolita View Cir
- 12410 N Golden Mirror Dr
- 12470 N Sunrise Shadow Dr
- 4503 W Tortolita View Cir
- 4912 W New Shadow Way
- 4923 W New Shadow Way
- 12147 N Golden Mirror Dr
- 4492 W Tortolita View Cir
- 12489 N Golden Mirror Dr
- 4511 W Tortolita View Cir
- 4540 W Tortolita View Cir
- 4516 W Tortolita View Cir
- 4560 W Tortolita View Cir
- 4499 W Tortolita View Cir
- 12584 N Sunrise Shadow Dr
- 4507 W Tortolita View Cir
- 4508 W Tortolita View Cir
- 12446 N Fallen Shadows Dr
