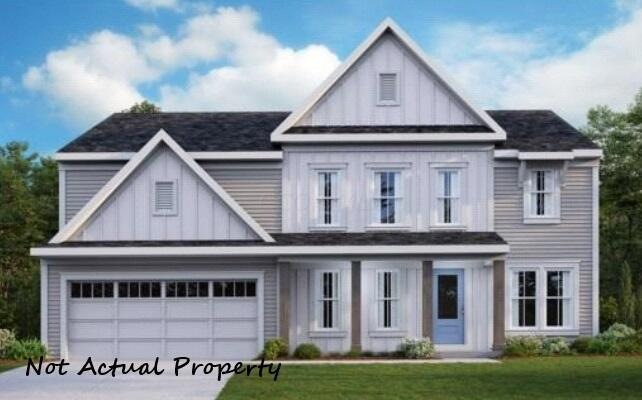
12278 Pleasant View Dr Pickerington, OH 43147
Violet NeighborhoodHighlights
- New Construction
- Loft
- Patio
- Toll Gate Elementary School Rated A-
- 2 Car Attached Garage
- Garden Bath
About This Home
As of November 2024New Construction in the beautiful Retreat at Graystone community. This plan offers an island kitchen with pantry, upgraded cabinetry, upgraded countertops, and stainless steel appliances. Spacious family room expands to light-filled morning room. Study room off entry. Included rec room. Primary Suite with private bath and walk-in closet. Three additional secondary bedrooms, loft, and hall bath. Unfinished basement with bath rough -in. Two car garage.
Last Agent to Sell the Property
HMS Real Estate License #198425 Listed on: 09/25/2024
Last Buyer's Agent
NON MEMBER
NON MEMBER OFFICE
Home Details
Home Type
- Single Family
Est. Annual Taxes
- $1,819
Year Built
- Built in 2024 | New Construction
HOA Fees
- $52 Monthly HOA Fees
Parking
- 2 Car Attached Garage
Home Design
- Vinyl Siding
Interior Spaces
- 2,789 Sq Ft Home
- 2-Story Property
- Insulated Windows
- Family Room
- Loft
- Carpet
- Basement
- Recreation or Family Area in Basement
- Laundry on upper level
Kitchen
- Electric Range
- Microwave
- Dishwasher
Bedrooms and Bathrooms
- 4 Bedrooms
- Garden Bath
Utilities
- Forced Air Heating System
- Heating System Uses Gas
- Electric Water Heater
Additional Features
- Patio
- 8,276 Sq Ft Lot
Community Details
- Association Phone (877) 405-1089
- Omni Community Assoc HOA
Listing and Financial Details
- Home warranty included in the sale of the property
- Assessor Parcel Number 0417687700
Ownership History
Purchase Details
Home Financials for this Owner
Home Financials are based on the most recent Mortgage that was taken out on this home.Purchase Details
Similar Homes in Pickerington, OH
Home Values in the Area
Average Home Value in this Area
Purchase History
| Date | Type | Sale Price | Title Company |
|---|---|---|---|
| Deed | $579,800 | None Listed On Document | |
| Deed | $579,800 | None Listed On Document | |
| Warranty Deed | $376,000 | Talon Title |
Mortgage History
| Date | Status | Loan Amount | Loan Type |
|---|---|---|---|
| Open | $492,751 | New Conventional | |
| Closed | $492,751 | New Conventional |
Property History
| Date | Event | Price | Change | Sq Ft Price |
|---|---|---|---|---|
| 11/07/2024 11/07/24 | Sold | $579,708 | +0.1% | $208 / Sq Ft |
| 09/25/2024 09/25/24 | Pending | -- | -- | -- |
| 09/25/2024 09/25/24 | For Sale | $579,344 | -- | $208 / Sq Ft |
Tax History Compared to Growth
Tax History
| Year | Tax Paid | Tax Assessment Tax Assessment Total Assessment is a certain percentage of the fair market value that is determined by local assessors to be the total taxable value of land and additions on the property. | Land | Improvement |
|---|---|---|---|---|
| 2024 | $1,819 | $14,780 | $14,780 | -- |
| 2023 | $143 | $2,960 | $2,960 | -- |
| 2022 | $143 | $2,960 | $2,960 | $0 |
Agents Affiliated with this Home
-
Alexander Hencheck

Seller's Agent in 2024
Alexander Hencheck
HMS Real Estate
(513) 469-2400
85 in this area
11,165 Total Sales
-
N
Buyer's Agent in 2024
NON MEMBER
NON MEMBER OFFICE
Map
Source: Columbus and Central Ohio Regional MLS
MLS Number: 224034164
APN: 04-17687-700
- 12280 Pleasant View Dr
- 12288 Pleasant View Dr
- 12292 Pleasant View Dr
- 12349 Ebright Ln
- 8454 Bova Ct
- 12364 Greenwood Dr
- 8464 Bova Ct
- 12258 Pleasant View Dr
- 8473 Taylors Way
- 8494 Rapala Ln
- 8490 Rapala Ln
- 8484 Taylors Way
- 8483 Taylors Way
- 8431 Graystone Dr
- 12221 Rooster Tail Dr
- 12205 Rooster Tail Dr
- 12281 Rooster Tail Dr
- 12222 Taylors Way
- 8538 Chateau Dr
- 8260 Refugee Rd
