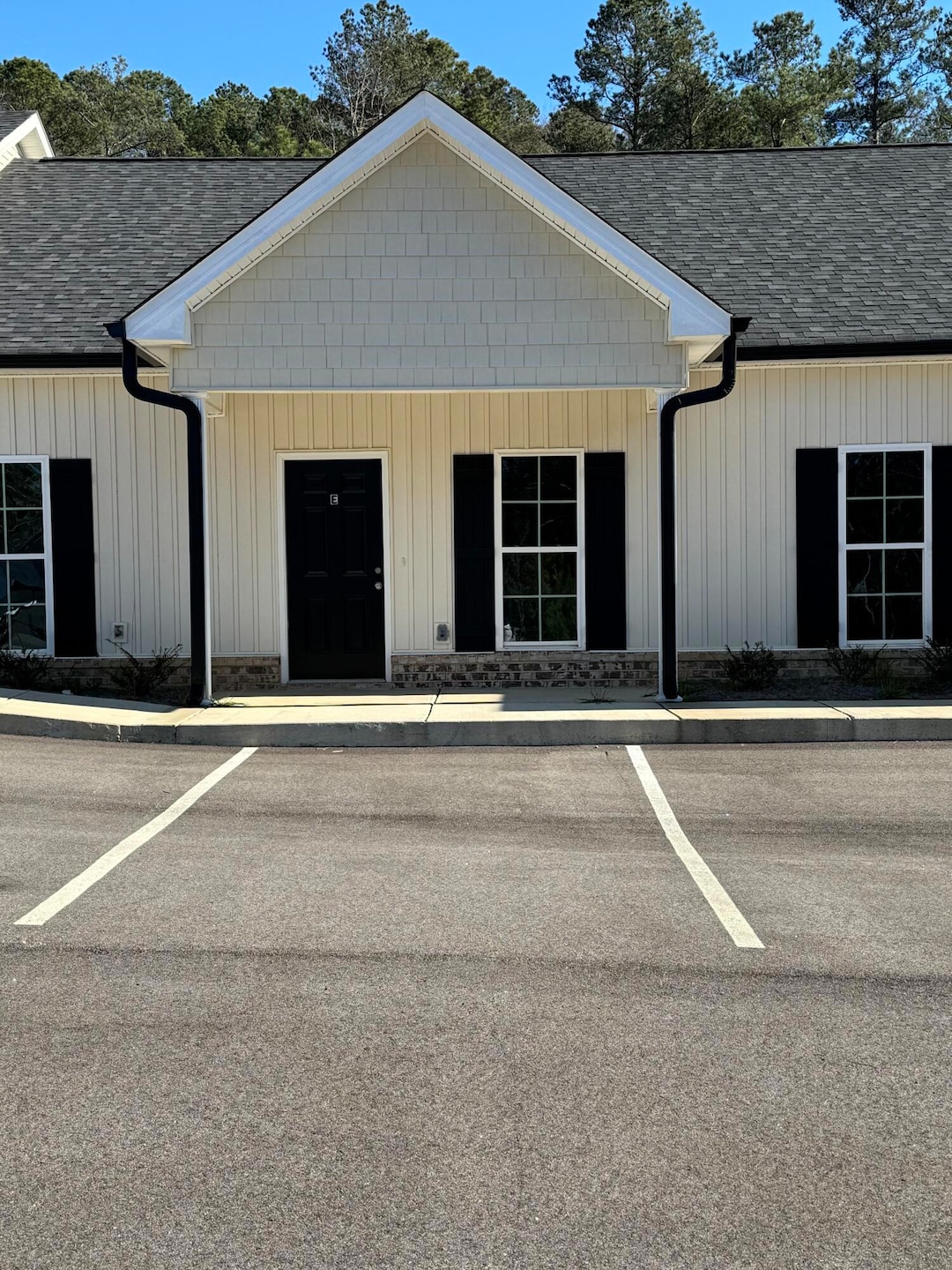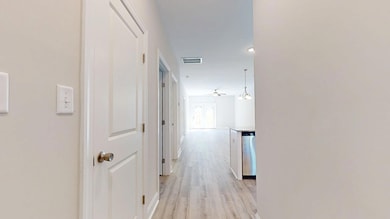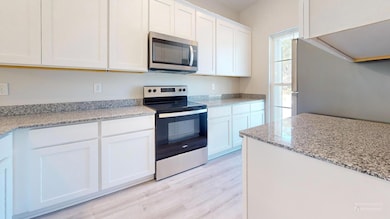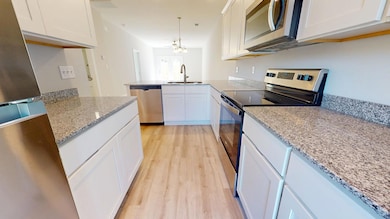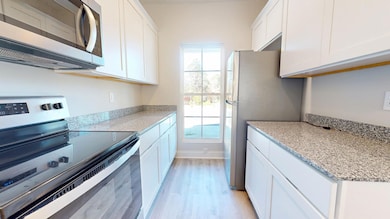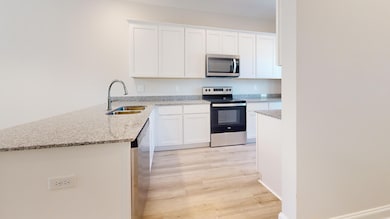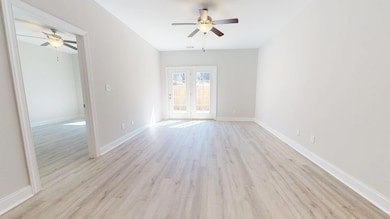
Estimated payment $1,399/month
Highlights
- Ranch Style House
- Covered Patio or Porch
- Landscaped
- No HOA
- Living Room
- Luxury Vinyl Tile Flooring
About This Home
Discover a fantastic investment opportunity with this modern townhome, currently occupied by a tenant with a new lease extending through January 2027. This beautifully designed home features 2 spacious bedrooms and 2 full bathrooms, offering both comfort and style. The interior showcases light and airy colors, creating a fresh and welcoming atmosphere. The kitchen is equipped with stainless steel appliances, granite countertops, and durable LVT flooring, blending elegance with practicality.Ideally situated less than 2 miles from Sam's Club, Walmart, popular restaurants, and shopping centers, and just a short drive to Aiken Medical Center, this property offers unmatched convenience. Whether you're a first-time homebuyer or an investor looking for a prime location and contemporary design, this townhome is a must-see. Don't let this opportunity pass you by!
Townhouse Details
Home Type
- Townhome
Year Built
- Built in 2023
Lot Details
- 3,049 Sq Ft Lot
- Privacy Fence
- Landscaped
Parking
- Parking Pad
Home Design
- Ranch Style House
- Slab Foundation
- Vinyl Siding
Interior Spaces
- 1,102 Sq Ft Home
- Ceiling Fan
- Living Room
- Luxury Vinyl Tile Flooring
Kitchen
- Electric Range
- Dishwasher
Bedrooms and Bathrooms
- 2 Bedrooms
- 2 Full Bathrooms
Outdoor Features
- Covered Patio or Porch
Schools
- Graniteville Elementary School
- Leavelle Mccampbell Middle School
- Midland Valley High School
Utilities
- Central Air
- Heating Available
Community Details
- No Home Owners Association
Listing and Financial Details
- Assessor Parcel Number 0871911018
Map
Home Values in the Area
Average Home Value in this Area
Tax History
| Year | Tax Paid | Tax Assessment Tax Assessment Total Assessment is a certain percentage of the fair market value that is determined by local assessors to be the total taxable value of land and additions on the property. | Land | Improvement |
|---|---|---|---|---|
| 2025 | $3,260 | $12,780 | -- | -- |
| 2023 | $38 | $160 | $160 | $0 |
| 2022 | $0 | $0 | $0 | $0 |
Property History
| Date | Event | Price | List to Sale | Price per Sq Ft | Prior Sale |
|---|---|---|---|---|---|
| 11/22/2025 11/22/25 | For Sale | $215,000 | 0.0% | $195 / Sq Ft | |
| 08/31/2025 08/31/25 | Off Market | $215,000 | -- | -- | |
| 06/16/2025 06/16/25 | Price Changed | $215,000 | -2.1% | $195 / Sq Ft | |
| 03/15/2025 03/15/25 | Price Changed | $219,500 | -2.4% | $199 / Sq Ft | |
| 02/18/2025 02/18/25 | For Sale | $225,000 | +25.0% | $204 / Sq Ft | |
| 10/17/2024 10/17/24 | Sold | $180,000 | -5.2% | $163 / Sq Ft | View Prior Sale |
| 08/04/2024 08/04/24 | Pending | -- | -- | -- | |
| 07/02/2024 07/02/24 | For Sale | $189,900 | -- | $172 / Sq Ft |
Purchase History
| Date | Type | Sale Price | Title Company |
|---|---|---|---|
| Warranty Deed | $180,000 | None Listed On Document |
Mortgage History
| Date | Status | Loan Amount | Loan Type |
|---|---|---|---|
| Previous Owner | $153,000 | New Conventional |
About the Listing Agent
Erica's Other Listings
Source: REALTORS® of Greater Augusta
MLS Number: 538395
APN: 087-19-11-018
- 1227F University Ln
- 1227E University Ln
- 000 Gregg Hwy
- 1264 University Ln Unit 1264A
- 3503 Summit Dr
- 707 Pin Oak Dr
- 405 Weyhill Place
- 708 Pin Oak Dr
- 707 Casena Dr SW
- 203 Landing Dr Unit 5 - I
- 708 Landing Dr
- Tbd Trolley Line Rd
- 000 Trolley Line Rd
- 918 Wildwood Rd
- 813 Laurel Dr SW
- 3311 Forest Dr
- 122 Kenmont St
- 3514 Lawson Rd
- 0 Richland Ave W Unit 206478
- 3409 Richland Ave W
- 8076 NW Pamlico Ave
- 3828 Dyches Rd
- 401 Seminole St
- 115 Iroquois St
- 1793 Highland Park Dr SW
- 5020 Southeastern Ln
- 2138 Bonneville Cir
- 166 Luxborough Ct
- 460 Strutter Trail
- 527 Telegraph Dr
- 1004 Edisto Ave
- 4319 Hartshorn Cir
- 8034 MacBean Loop
- 884 Pullman Loop
- 9068 Malahide Ln
- 9093 Malahide Ln
- 141 Brow Tine Ct
- 6120 Beadlow St
- 801 Grovebury Ct
- 625 Boone Ct
