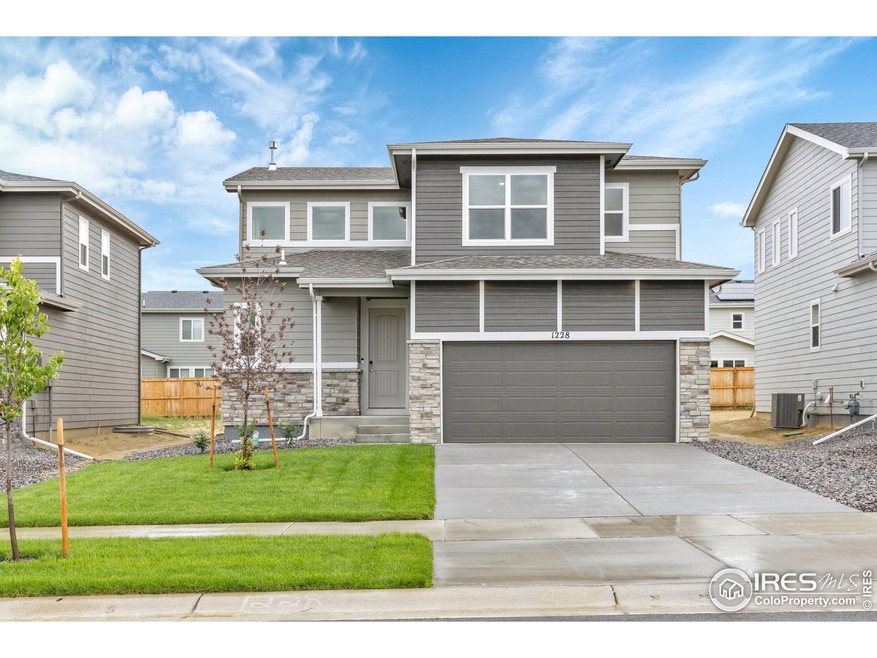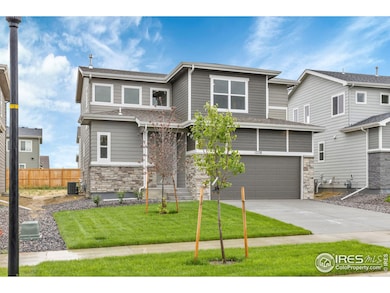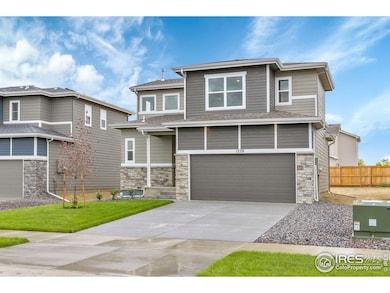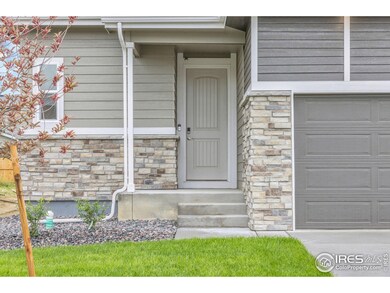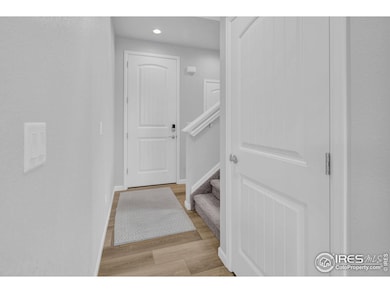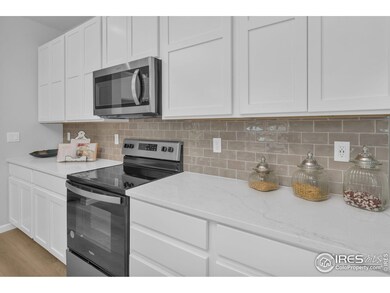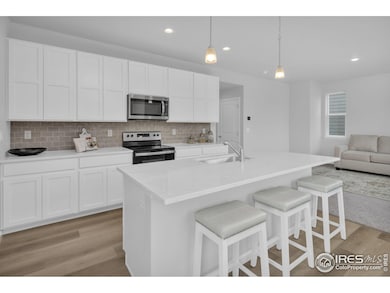
1228 104th Avenue Ct Greeley, CO 80634
Highlights
- New Construction
- Contemporary Architecture
- Eat-In Kitchen
- Open Floorplan
- 2 Car Attached Garage
- Double Pane Windows
About This Home
As of March 2024*** Bartran Home, Big Savings, Big Incentives! Take advantage of 4% CREDIT TOWARDS YOUR CHOICE OF FINANCING, CLOSING COSTS, UPGRADES, LANDSCAPING, when you close your new Bartran home with preferred lender. Applicable to specific available inventory. *See sales agent for details.*** Quality-built McKee floor plan features 3 bed, 2.5 bath, full unfinished basement, LVP flooring, stainless appliances. Standard features such as class 4 impact resistant shingles, smart home package with Lutron Hub, Dex plumbing, Cat 5 prewire, 50 gal HWH, 95% energy eff furnace. Come visit us at Promontory Point, where it feels like home! **Model open daily 10-4. Contact us for more details**Several financing options available as well as other floor plans. Located about 30 miles-drive southeast of Fort Collins or just 20 miles due east of Loveland. Known for its Historic Downtown and some of the best breweries in Northern Colorado, University of Northern Colorado, Natural areas, Greeley Bikeway System, Museums, Moxi Theater, Greeley Stampede, Greeley Farmers market, Greeley Fun-plex rec center, Adventure Island Water Park, Pawnee National Grasslands, Poudre River Trail and not to mention the Best tasting water in the Rocky Mountains! Spanning over 21 miles between the towns of Greeley and Windsor, the Poudre River Trail follows the path of the beautiful Cache la Poudre River. Greeley offers a number of recreational opportunities year-round. Coupled with the large historic district, there's always something to do in this quickly developing Northern Colorado town.
Last Buyer's Agent
Edith Dore
Turn Key Realty
Home Details
Home Type
- Single Family
Est. Annual Taxes
- $3,571
Year Built
- Built in 2023 | New Construction
Lot Details
- 5,133 Sq Ft Lot
- Level Lot
HOA Fees
- $33 Monthly HOA Fees
Parking
- 2 Car Attached Garage
Home Design
- Contemporary Architecture
- Wood Frame Construction
- Composition Roof
Interior Spaces
- 1,457 Sq Ft Home
- 2-Story Property
- Open Floorplan
- Double Pane Windows
- Unfinished Basement
- Basement Fills Entire Space Under The House
Kitchen
- Eat-In Kitchen
- Electric Oven or Range
- <<selfCleaningOvenToken>>
- <<microwave>>
- Dishwasher
- Disposal
Flooring
- Carpet
- Luxury Vinyl Tile
Bedrooms and Bathrooms
- 3 Bedrooms
- Walk-In Closet
- Primary Bathroom is a Full Bathroom
Accessible Home Design
- Accessible Hallway
- Accessible Doors
Schools
- Skyview Elementary School
- Severance Middle School
- Windsor High School
Utilities
- Forced Air Heating and Cooling System
- High Speed Internet
- Satellite Dish
- Cable TV Available
Additional Features
- Energy-Efficient HVAC
- Exterior Lighting
Listing and Financial Details
- Assessor Parcel Number R2019703
Community Details
Overview
- Association fees include common amenities
- Built by Bartran Homes
- Promontory Point Subdivision
Recreation
- Park
Ownership History
Purchase Details
Home Financials for this Owner
Home Financials are based on the most recent Mortgage that was taken out on this home.Similar Homes in Greeley, CO
Home Values in the Area
Average Home Value in this Area
Purchase History
| Date | Type | Sale Price | Title Company |
|---|---|---|---|
| Special Warranty Deed | $491,811 | Land Title |
Mortgage History
| Date | Status | Loan Amount | Loan Type |
|---|---|---|---|
| Open | $482,902 | FHA | |
| Previous Owner | $0 | New Conventional |
Property History
| Date | Event | Price | Change | Sq Ft Price |
|---|---|---|---|---|
| 07/04/2025 07/04/25 | For Sale | $530,000 | +7.8% | $244 / Sq Ft |
| 03/15/2024 03/15/24 | Sold | $491,811 | 0.0% | $338 / Sq Ft |
| 11/08/2023 11/08/23 | For Sale | $491,811 | -- | $338 / Sq Ft |
Tax History Compared to Growth
Tax History
| Year | Tax Paid | Tax Assessment Tax Assessment Total Assessment is a certain percentage of the fair market value that is determined by local assessors to be the total taxable value of land and additions on the property. | Land | Improvement |
|---|---|---|---|---|
| 2025 | $3,571 | $27,400 | $5,060 | $22,340 |
| 2024 | $3,571 | $27,400 | $5,060 | $22,340 |
| 2023 | $1,195 | $12,710 | $5,280 | $7,430 |
| 2022 | $253 | $1,830 | $1,830 | $7,430 |
| 2021 | $105 | $820 | $820 | $0 |
| 2020 | $72 | $570 | $570 | $0 |
| 2019 | $72 | $570 | $570 | $0 |
| 2018 | $6 | $10 | $10 | $0 |
| 2017 | $6 | $10 | $10 | $0 |
| 2016 | $6 | $10 | $10 | $0 |
| 2015 | $6 | $10 | $10 | $0 |
| 2014 | -- | $10 | $10 | $0 |
Agents Affiliated with this Home
-
Marina-Jeanne Lewallen

Seller's Agent in 2025
Marina-Jeanne Lewallen
eXp Realty LLC
(970) 397-1320
13 Total Sales
-
Amanda Edmondson

Seller Co-Listing Agent in 2025
Amanda Edmondson
eXp Realty LLC
(970) 800-1669
44 Total Sales
-
Maria McLain

Seller's Agent in 2024
Maria McLain
eXp Realty - Northern CO
(970) 217-8500
47 Total Sales
-
Alejandro Garcia

Seller Co-Listing Agent in 2024
Alejandro Garcia
Group Centerra
(970) 646-1619
48 Total Sales
-
E
Buyer's Agent in 2024
Edith Dore
Turn Key Realty
Map
Source: IRES MLS
MLS Number: 999398
APN: R2019703
- 1211 104th Ave
- 1231 105th Avenue Ct
- 1205 105th Avenue Ct
- 1219 105th Avenue Ct
- 10417 W 12th St
- 1201 102nd Ave
- 1114 103rd Avenue Ct
- 1232 102nd Ave
- 1216 102nd Ave
- 1425 102nd Ave
- 1109 101st Avenue Ct
- 1631 104th Ave
- 10400 17th St
- 10430 18th St
- 1801 102nd Ave
- 10217 19th St
- 9851 W 10th St
- 636 98th Ave
- 548 97th Ave
- 544 97th Ave
