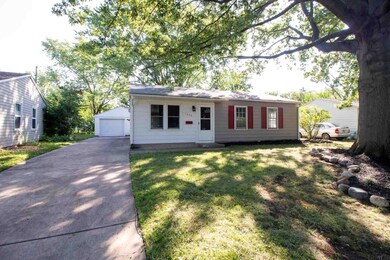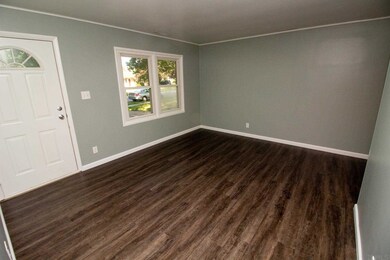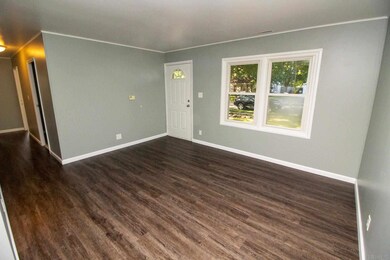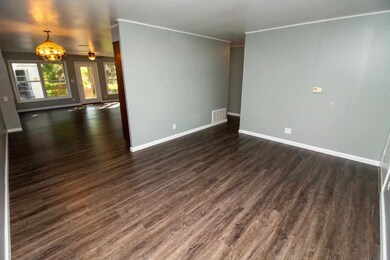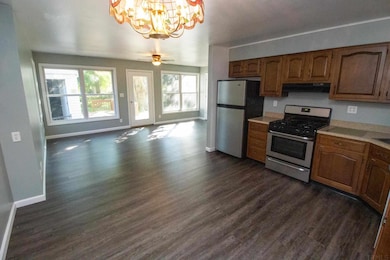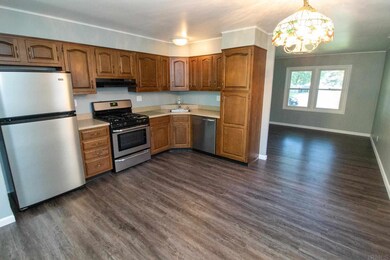
1228 Archway Dr Lafayette, IN 47909
Southlea NeighborhoodHighlights
- Ranch Style House
- Porch
- Bathtub with Shower
- 1 Car Detached Garage
- Eat-In Kitchen
- Landscaped
About This Home
As of October 2021Renovated bathrooms, new paint, and flooring throughout greets you in this lovely home located on the southside of Lafayette. House also features an additional living space that is open to the kitchen. You'll love the huge laundry room and over-sized garage too that provides additional storage. The new roof is an added bonus. Make this home yours today! Taxes reflect no exemptions.
Last Buyer's Agent
David Teter
Trueblood Real Estate

Home Details
Home Type
- Single Family
Est. Annual Taxes
- $1,602
Year Built
- Built in 1958
Lot Details
- 6,534 Sq Ft Lot
- Lot Dimensions are 54x120
- Chain Link Fence
- Landscaped
- Level Lot
Parking
- 1 Car Detached Garage
Home Design
- Ranch Style House
- Slab Foundation
- Shingle Roof
- Asphalt Roof
Interior Spaces
- 1,213 Sq Ft Home
- Ceiling Fan
- Gas Dryer Hookup
Kitchen
- Eat-In Kitchen
- Laminate Countertops
- Disposal
Flooring
- Carpet
- Laminate
- Vinyl
Bedrooms and Bathrooms
- 3 Bedrooms
- Bathtub with Shower
Schools
- Edgelea Elementary School
- Sunnyside/Tecumseh Middle School
- Jefferson High School
Utilities
- Forced Air Heating and Cooling System
- Heating System Uses Gas
Additional Features
- Porch
- Suburban Location
Listing and Financial Details
- Assessor Parcel Number 79-11-04-178-024.000-032
Ownership History
Purchase Details
Home Financials for this Owner
Home Financials are based on the most recent Mortgage that was taken out on this home.Purchase Details
Home Financials for this Owner
Home Financials are based on the most recent Mortgage that was taken out on this home.Similar Homes in Lafayette, IN
Home Values in the Area
Average Home Value in this Area
Purchase History
| Date | Type | Sale Price | Title Company |
|---|---|---|---|
| Warranty Deed | $164,900 | Metropolitan Title | |
| Deed | -- | -- |
Mortgage History
| Date | Status | Loan Amount | Loan Type |
|---|---|---|---|
| Open | $164,900 | New Conventional | |
| Previous Owner | $46,000 | New Conventional |
Property History
| Date | Event | Price | Change | Sq Ft Price |
|---|---|---|---|---|
| 10/25/2021 10/25/21 | Sold | $164,900 | 0.0% | $136 / Sq Ft |
| 09/20/2021 09/20/21 | Pending | -- | -- | -- |
| 09/14/2021 09/14/21 | Price Changed | $164,900 | -2.4% | $136 / Sq Ft |
| 09/07/2021 09/07/21 | For Sale | $169,000 | +186.4% | $139 / Sq Ft |
| 07/20/2017 07/20/17 | Sold | $59,000 | 0.0% | $49 / Sq Ft |
| 06/22/2017 06/22/17 | Pending | -- | -- | -- |
| 06/22/2017 06/22/17 | For Sale | $59,000 | -- | $49 / Sq Ft |
Tax History Compared to Growth
Tax History
| Year | Tax Paid | Tax Assessment Tax Assessment Total Assessment is a certain percentage of the fair market value that is determined by local assessors to be the total taxable value of land and additions on the property. | Land | Improvement |
|---|---|---|---|---|
| 2024 | $1,482 | $163,000 | $23,000 | $140,000 |
| 2023 | $1,326 | $151,300 | $23,000 | $128,300 |
| 2022 | $929 | $111,000 | $23,000 | $88,000 |
| 2021 | $693 | $89,400 | $16,100 | $73,300 |
| 2020 | $1,602 | $80,100 | $16,100 | $64,000 |
| 2019 | $1,546 | $77,300 | $16,100 | $61,200 |
| 2018 | $1,414 | $70,700 | $16,100 | $54,600 |
| 2017 | $92 | $71,300 | $16,100 | $55,200 |
| 2016 | $90 | $69,400 | $16,100 | $53,300 |
| 2014 | $87 | $63,700 | $16,100 | $47,600 |
| 2013 | $85 | $63,100 | $16,100 | $47,000 |
Agents Affiliated with this Home
-

Seller's Agent in 2021
Kathy McDowell
F.C. Tucker/Shook
(765) 413-7039
1 in this area
112 Total Sales
-
D
Buyer's Agent in 2021
David Teter
Trueblood Real Estate
Map
Source: Indiana Regional MLS
MLS Number: 202137383
APN: 79-11-04-178-024.000-032
- 3005 S 18th St
- 1204 Holly Dr
- 2001 Osceola Dr
- 1018 Southport Dr
- 1021 Southport Dr
- 1006 Southport Dr
- 2109 Brady Ln
- 948 Rochelle Dr
- 1205 Norma Jean Dr
- 3319 Lenehan Ln
- 2209 Arapahoe Dr
- 1613 Sherwood Dr
- 3404 Equinox Terrace
- 2604 Oxford St
- 3232 Kingsmill Ct
- 2564 Lafayette Dr
- 2120 Southaven Blvd
- 2525 S 9th St
- 3030 Jamestown Cir
- 517 Stockdale Dr

