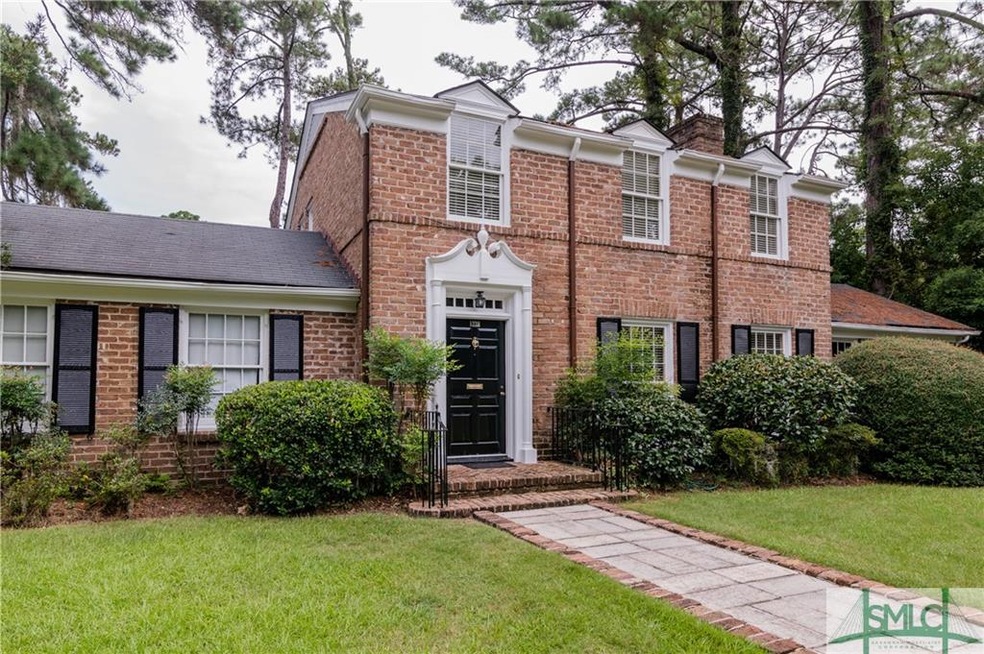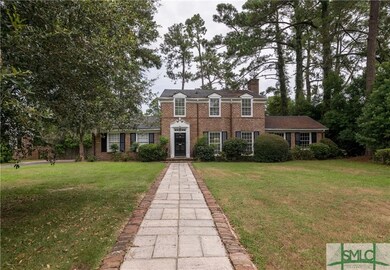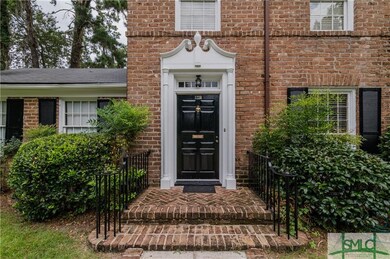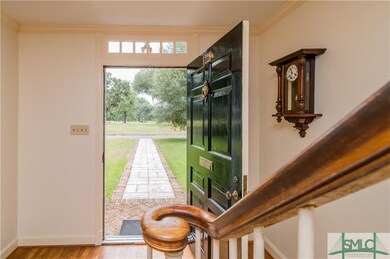
1228 Bacon Park Dr Savannah, GA 31406
Groveland-Kensington Park NeighborhoodHighlights
- In Ground Pool
- Living Room with Fireplace
- Breakfast Room
- Colonial Architecture
- Main Floor Primary Bedroom
- Fenced Yard
About This Home
As of July 2024Stately all-brick Colonial Revival home in historic Fairway Oaks community with a sweeping view of Bacon Park Golf course and the 11th hole. Private rear yard with in-ground gunnite pool surrounded by a lovely green oasis & patio. Beautiful oak flooring throughout living areas & bedrooms, baths all have original mosaic tile flooring & Vitrolite (architectural glass) walls. Three bedrooms upstairs include a large master with dual closets & ensuite bath. Wood paneled den on the main can serve as 4th bedroom and has a full bath, fireplace & closet. Half bath in garage. An elegant foyer adjoins the large, open living room with paneled fireplace & built-in book case overlooking the dining room. Large vintage kitchen with breakfast room & built-in laundry. HVAC system replaced just over 4 years ago, and structural renovation was done underneath the home including steel I-beams, vapor barrier and dehumidifying system. Enjoy your private oasis or stroll across the street to enjoy some golf!
Last Agent to Sell the Property
Seabolt Real Estate License #314542 Listed on: 08/20/2018
Last Buyer's Agent
Jerry Stuber
Exclusive Georgia Properties License #342728
Home Details
Home Type
- Single Family
Est. Annual Taxes
- $3,036
Year Built
- Built in 1954 | Remodeled
Lot Details
- 0.3 Acre Lot
- Lot Dimensions are 100 x 125
- Fenced Yard
- Wood Fence
- Brick Fence
- Interior Lot
- Level Lot
- Garden
HOA Fees
- $2 Monthly HOA Fees
Parking
- 2 Car Attached Garage
Home Design
- Colonial Architecture
- Traditional Architecture
- Brick Exterior Construction
- Brick Foundation
- Asphalt Roof
Interior Spaces
- 2,389 Sq Ft Home
- 2-Story Property
- Bookcases
- Wood Burning Fireplace
- Fireplace Features Masonry
- Gas Fireplace
- Living Room with Fireplace
- 2 Fireplaces
- Breakfast Room
- Pull Down Stairs to Attic
Kitchen
- Single Oven
- Dishwasher
- Disposal
Bedrooms and Bathrooms
- 4 Bedrooms
- Primary Bedroom on Main
- Primary Bedroom Upstairs
- Single Vanity
- Bathtub with Shower
Laundry
- Laundry in Kitchen
- Dryer
- Washer
Pool
- In Ground Pool
- Spa
Outdoor Features
- Courtyard
- Open Patio
- Outdoor Gas Grill
Schools
- Heard Elementary School
- Myers Middle School
- Jenkins High School
Utilities
- Forced Air Heating and Cooling System
- Heat Pump System
- Heating System Uses Gas
- Electric Water Heater
- Cable TV Available
Community Details
- Fairway Oaks HOA
- Greenbelt
Listing and Financial Details
- Home warranty included in the sale of the property
- Assessor Parcel Number 2-0132-05-009
Ownership History
Purchase Details
Home Financials for this Owner
Home Financials are based on the most recent Mortgage that was taken out on this home.Purchase Details
Home Financials for this Owner
Home Financials are based on the most recent Mortgage that was taken out on this home.Similar Homes in Savannah, GA
Home Values in the Area
Average Home Value in this Area
Purchase History
| Date | Type | Sale Price | Title Company |
|---|---|---|---|
| Warranty Deed | $640,000 | -- | |
| Warranty Deed | $313,000 | -- |
Mortgage History
| Date | Status | Loan Amount | Loan Type |
|---|---|---|---|
| Open | $180,000 | New Conventional | |
| Previous Owner | $297,000 | New Conventional | |
| Previous Owner | $297,350 | New Conventional |
Property History
| Date | Event | Price | Change | Sq Ft Price |
|---|---|---|---|---|
| 07/16/2024 07/16/24 | Sold | $640,000 | -1.5% | $260 / Sq Ft |
| 07/15/2024 07/15/24 | Pending | -- | -- | -- |
| 06/04/2024 06/04/24 | For Sale | $650,000 | +107.7% | $264 / Sq Ft |
| 06/06/2019 06/06/19 | Sold | $313,000 | -6.6% | $131 / Sq Ft |
| 04/30/2019 04/30/19 | Price Changed | $335,000 | -2.9% | $140 / Sq Ft |
| 01/21/2019 01/21/19 | Price Changed | $345,000 | -1.1% | $144 / Sq Ft |
| 11/20/2018 11/20/18 | Price Changed | $349,000 | -2.8% | $146 / Sq Ft |
| 10/25/2018 10/25/18 | Price Changed | $359,000 | -2.7% | $150 / Sq Ft |
| 08/20/2018 08/20/18 | For Sale | $369,000 | -- | $154 / Sq Ft |
Tax History Compared to Growth
Tax History
| Year | Tax Paid | Tax Assessment Tax Assessment Total Assessment is a certain percentage of the fair market value that is determined by local assessors to be the total taxable value of land and additions on the property. | Land | Improvement |
|---|---|---|---|---|
| 2024 | $4,245 | $191,800 | $32,000 | $159,800 |
| 2023 | $3,582 | $158,400 | $32,000 | $126,400 |
| 2022 | $1,337 | $109,600 | $20,520 | $89,080 |
| 2021 | $4,546 | $109,600 | $20,520 | $89,080 |
| 2020 | $4,234 | $125,200 | $20,520 | $104,680 |
| 2019 | $5,957 | $134,080 | $22,000 | $112,080 |
| 2018 | $5,303 | $117,920 | $22,000 | $95,920 |
| 2017 | $3,688 | $103,520 | $22,000 | $81,520 |
| 2016 | $3,038 | $104,120 | $22,000 | $82,120 |
| 2015 | $2,536 | $100,760 | $17,200 | $83,560 |
| 2014 | $3,259 | $110,640 | $0 | $0 |
Agents Affiliated with this Home
-
Lyn McCuen

Seller's Agent in 2024
Lyn McCuen
Coldwell Banker Platinum Partners
(912) 224-0927
3 in this area
140 Total Sales
-
L
Buyer's Agent in 2024
Laura Rakestraw
Better Homes and Gardens Real
-
Mike Brannin

Seller's Agent in 2019
Mike Brannin
Seabolt Real Estate
(912) 604-8548
124 Total Sales
-
Craig Simpson

Seller Co-Listing Agent in 2019
Craig Simpson
Seabolt Real Estate
(912) 604-7901
1 in this area
137 Total Sales
-
J
Buyer's Agent in 2019
Jerry Stuber
Exclusive Georgia Properties
Map
Source: Savannah Multi-List Corporation
MLS Number: 195420
APN: 2013205009
- 1203 Brightwood Dr
- 1207 Bacon Park Dr
- 1316 Brightwood Dr
- 5410 Waters Dr
- 5507 Woodland Dr
- 1107 Derenne Dr
- 5603 La Salle St
- 516 Early St
- 1317 E 70th St
- 1321 E 70th St
- 1131 E 70th St
- 1323 E 69th St
- 241 Kensington Dr
- 1220 E 69th St
- 5435 Speir St
- 1221 E 68th St
- 503 Stuart Ct
- 259 Kensington Dr
- 1311 E 67th St
- 1844 Cokesbury Dr






