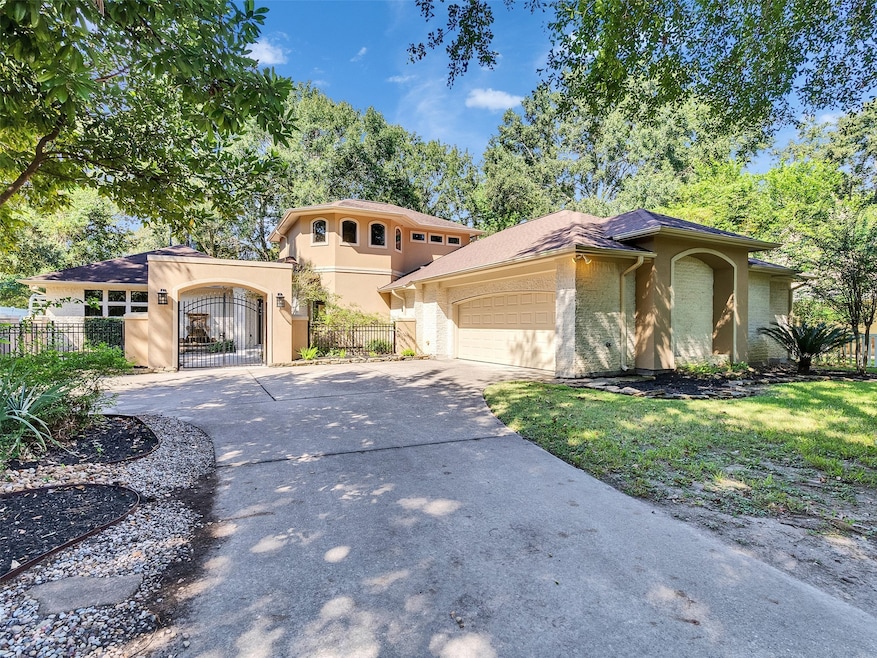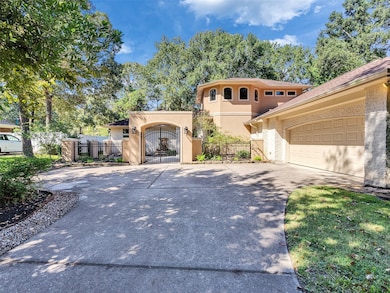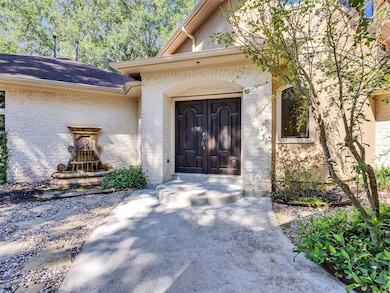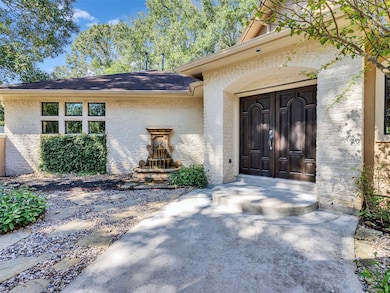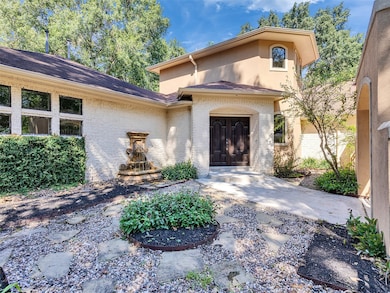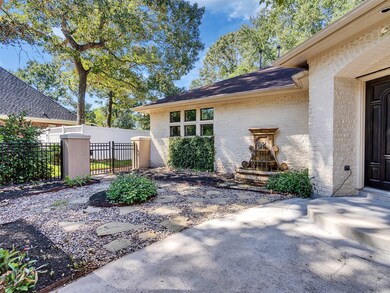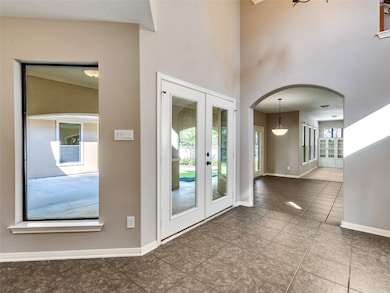1228 Cobblecreek Ct Conroe, TX 77384
Estimated payment $3,481/month
Highlights
- 0.46 Acre Lot
- Contemporary Architecture
- Community Pool
- Bush Elementary School Rated A
- Wooded Lot
- Home Office
About This Home
Welcome to this beautiful stucco and brick home, perfectly situated on nearly half an acre shaded by mature trees. The welcoming entry opens to serene patio views, with multiple doors that create a seamless flow between indoor and outdoor living—ideal for entertaining or relaxing in nature.
Inside, you’ll find three spacious bedrooms, each with its own full ensuite, plus a convenient half bath on the main floor. The primary suite offers a private retreat complete with a cozy fireplace, walk-in closet, and a sleek bath featuring a standalone shower.
Upstairs, a large private bedroom with a full bath provides an ideal space for guests or multi-generational living. A dedicated office makes working from home a breeze, and the oversized 2+ car garage includes a workshop area plus a rear single garage door—perfect for a ride-on lawn mower, golf cart, or utility vehicle.
Blending comfort, function, and timeless design, this home is ready to welcome you.
Listing Agent
Keller Williams Realty The Woodlands License #0753618 Listed on: 10/20/2025

Open House Schedule
-
Saturday, November 22, 20251:00 to 3:00 pm11/22/2025 1:00:00 PM +00:0011/22/2025 3:00:00 PM +00:00Add to Calendar
Home Details
Home Type
- Single Family
Est. Annual Taxes
- $8,365
Year Built
- Built in 2006
Lot Details
- 0.46 Acre Lot
- Cul-De-Sac
- Wooded Lot
HOA Fees
- $17 Monthly HOA Fees
Parking
- 2 Car Attached Garage
- Workshop in Garage
Home Design
- Contemporary Architecture
- Brick Exterior Construction
- Slab Foundation
- Composition Roof
- Stucco
Interior Spaces
- 2,847 Sq Ft Home
- 2-Story Property
- Gas Fireplace
- Family Room Off Kitchen
- Home Office
Kitchen
- Walk-In Pantry
- Microwave
- Dishwasher
- Disposal
Bedrooms and Bathrooms
- 3 Bedrooms
Schools
- Bush Elementary School
- Mccullough Junior High School
- The Woodlands High School
Utilities
- Central Heating and Cooling System
- Heating System Uses Gas
- Septic Tank
Community Details
Overview
- Crest Managment Association, Phone Number (281) 945-4662
- Built by Kurk Homes
- Carriage Hills 03 Subdivision
Recreation
- Community Pool
Map
Home Values in the Area
Average Home Value in this Area
Tax History
| Year | Tax Paid | Tax Assessment Tax Assessment Total Assessment is a certain percentage of the fair market value that is determined by local assessors to be the total taxable value of land and additions on the property. | Land | Improvement |
|---|---|---|---|---|
| 2025 | $6,917 | $553,079 | $70,000 | $483,079 |
| 2024 | $6,204 | $527,912 | -- | -- |
| 2023 | $6,204 | $479,920 | $70,000 | $449,850 |
| 2022 | $7,598 | $436,290 | $78,600 | $432,390 |
| 2021 | $7,333 | $396,630 | $60,000 | $336,630 |
| 2020 | $7,488 | $386,350 | $60,000 | $326,350 |
| 2019 | $7,615 | $378,020 | $60,000 | $321,910 |
| 2018 | $6,235 | $343,650 | $60,000 | $283,650 |
| 2017 | $6,879 | $343,650 | $60,000 | $283,650 |
| 2016 | $6,879 | $343,650 | $60,000 | $283,650 |
| 2015 | $6,453 | $349,410 | $18,500 | $330,910 |
| 2014 | $6,453 | $327,790 | $18,500 | $309,290 |
Property History
| Date | Event | Price | List to Sale | Price per Sq Ft |
|---|---|---|---|---|
| 11/06/2025 11/06/25 | For Sale | $525,000 | -- | $184 / Sq Ft |
| 10/19/2025 10/19/25 | Off Market | -- | -- | -- |
Purchase History
| Date | Type | Sale Price | Title Company |
|---|---|---|---|
| Vendors Lien | -- | Startex 07 Title Company | |
| Deed | -- | -- | |
| Warranty Deed | -- | Startex Title Company | |
| Warranty Deed | -- | -- |
Mortgage History
| Date | Status | Loan Amount | Loan Type |
|---|---|---|---|
| Open | $222,500 | Fannie Mae Freddie Mac | |
| Previous Owner | $7,680 | Construction |
Source: Houston Association of REALTORS®
MLS Number: 39944745
APN: 3370-03-22800
- 169 Chestnut Meadow Dr
- 15902 Iris Meadow Dr
- 15910 Iris Meadow Dr
- 47 Chestnut Meadow Dr
- 46 Chestnut Meadow Dr
- 253 Dove Meadow Dr
- 2045 Forest Haven Dr
- 163 Quail Meadow Dr
- 1041 Cedar Forest Dr
- 111 Meadow Valley Dr
- 32402 Poplar Grove Ln
- 191 Maple Grove Dr
- 155 Magnolia Grove Ln
- 1030 Cedar Lake Ct
- 2402 Chantilly Ln
- 403 Woodpecker Forest Ln
- 13212 Musky Dr
- 2408 Hollowbrook Ln
- 118 Magnolia Grove Ln
- 13237 Musky Dr
- 106 Meadow Mill Dr
- 13244 Musky Dr
- 107 Autumn Forest Ln
- 13421 Musky Dr
- 2349 Mooneye Ct
- 2429 Chantilly Ln
- 2423 Bluefish Ct
- 2421 Flathead Dr
- 2417 Carp Dr
- 2431 Garden Falls Dr
- 13856 Goldeye Dr
- 2536 Shad Dr
- 2450 Garden Shadow Dr
- 2510 Grayling Dr
- 2400 Bull Trout Dr
- 14323 Red Lodge Trail
- 2417 Bull Trout Dr
- 2534 Grayling Dr
- 2539 Westslope Dr
- 2542 Steelhead Dr
