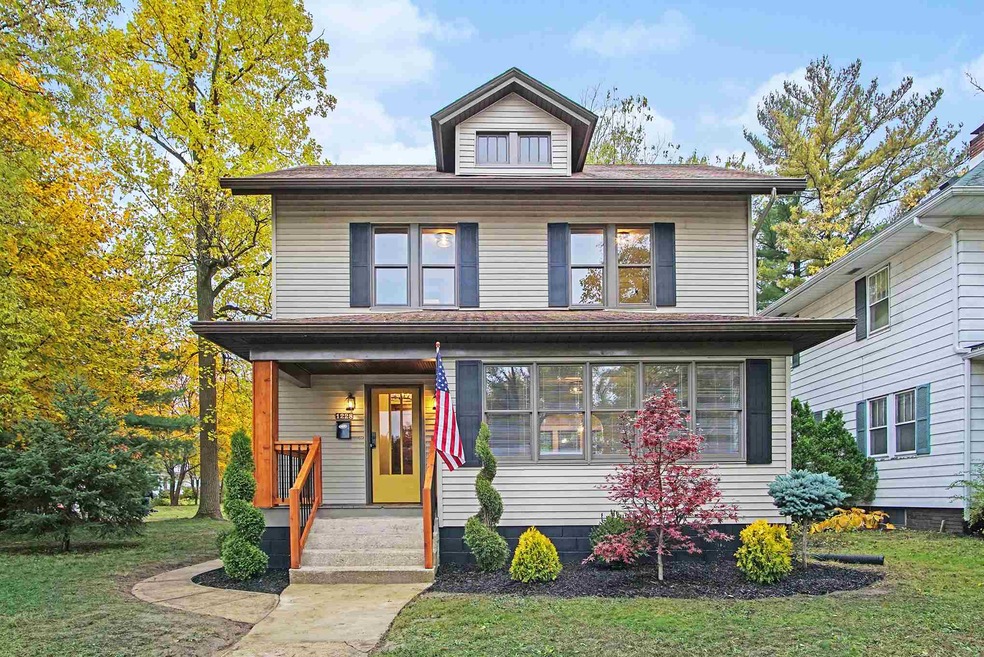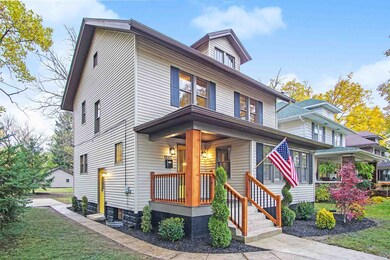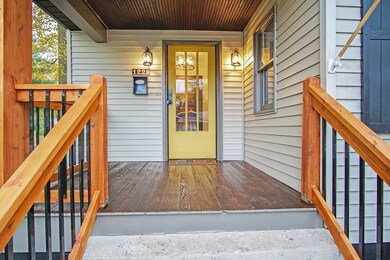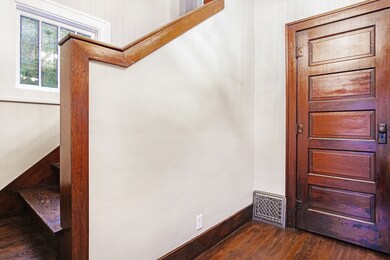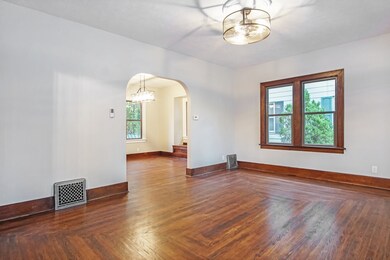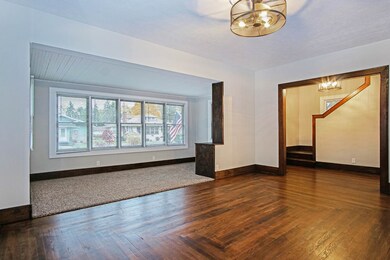
1228 E Lasalle Ave South Bend, IN 46617
Northeast South Bend NeighborhoodEstimated Value: $295,407 - $407,000
Highlights
- 0.45 Acre Lot
- Wood Flooring
- Stone Countertops
- Adams High School Rated A-
- Corner Lot
- Formal Dining Room
About This Home
As of November 2018*MULTIPLE OFFERS* Highest and best due by noon on 11/3/18* If you can believe it, it looks even more beautiful in person!! Renovated and updated while it highlights the original charm. Stunning original hardwood floors, brand new kitchen with soft close cabinets, black stainless steel appliances, quartz countertops and even a built in spice rack next to the gas range! This 3 bedroom 1.5 bath home is on almost a .5 acre and on a corner lot corner lot with a long driveway for plenty of parking in addition to the 2 car detached garage! So much green space while being close to Notre Dame and Downtown. Twin vanities in a large full bathroom that includes a make up counter and chair, deep soaker tub, custom tiled surround and a large linen closet! Tons of closets and original built ins for storage. Your new master bedroom has a wall of closets!! You now have a finished basement that is a perfect play room or game room! Even the laundry room is light and bright with additional storage in the basement. Cedar porches with iron railings, new landscaping, and leaf guards on the gutters! There is even a large walk up attic space that could be finished for even more square feet! The 90% high efficiency furnace and newer AC along with vinyl windows and a newer water heater will keep your utility costs low! Contact us today!*No FHA buyers until 11/11/18 due to the 90 day anti-flip rule.*
Home Details
Home Type
- Single Family
Est. Annual Taxes
- $1,139
Year Built
- Built in 1921
Lot Details
- 0.45 Acre Lot
- Lot Dimensions are 202 x 98
- Corner Lot
Parking
- 2 Car Detached Garage
- Garage Door Opener
- Gravel Driveway
Home Design
- Asphalt Roof
- Vinyl Construction Material
Interior Spaces
- 2-Story Property
- Built-in Bookshelves
- Woodwork
- Formal Dining Room
Kitchen
- Stone Countertops
- Disposal
Flooring
- Wood
- Tile
- Vinyl
Bedrooms and Bathrooms
- 3 Bedrooms
- Walk-In Closet
- Double Vanity
- Bathtub with Shower
Laundry
- Laundry Chute
- Electric Dryer Hookup
Partially Finished Basement
- Basement Fills Entire Space Under The House
- Block Basement Construction
- 3 Bedrooms in Basement
Utilities
- Forced Air Heating and Cooling System
- Heating System Uses Gas
Additional Features
- Covered Deck
- Suburban Location
Listing and Financial Details
- Assessor Parcel Number 71-09-07-103-011.000-026
Ownership History
Purchase Details
Home Financials for this Owner
Home Financials are based on the most recent Mortgage that was taken out on this home.Purchase Details
Purchase Details
Home Financials for this Owner
Home Financials are based on the most recent Mortgage that was taken out on this home.Purchase Details
Home Financials for this Owner
Home Financials are based on the most recent Mortgage that was taken out on this home.Purchase Details
Purchase Details
Home Financials for this Owner
Home Financials are based on the most recent Mortgage that was taken out on this home.Similar Homes in South Bend, IN
Home Values in the Area
Average Home Value in this Area
Purchase History
| Date | Buyer | Sale Price | Title Company |
|---|---|---|---|
| Ig 32 Llc | -- | -- | |
| All American Rentals Svcs Llc | -- | None Available | |
| Summit Trust | -- | Fidelity National Title | |
| Artisan Investment Group | -- | Fidelity National Title | |
| Artisan Investment Group | -- | Fidelity National Title | |
| Nawrot Sarah E | -- | Metropolitan Title In Llc |
Mortgage History
| Date | Status | Borrower | Loan Amount |
|---|---|---|---|
| Previous Owner | Ig 32 Llc | $7,883,160 | |
| Previous Owner | Nawrot Sarah E | $85,238 |
Property History
| Date | Event | Price | Change | Sq Ft Price |
|---|---|---|---|---|
| 11/21/2018 11/21/18 | Sold | $186,000 | 0.0% | $101 / Sq Ft |
| 11/03/2018 11/03/18 | Pending | -- | -- | -- |
| 11/03/2018 11/03/18 | Price Changed | $186,000 | +3.3% | $101 / Sq Ft |
| 11/01/2018 11/01/18 | For Sale | $180,000 | +111.8% | $98 / Sq Ft |
| 08/10/2018 08/10/18 | Sold | $85,000 | -17.1% | $58 / Sq Ft |
| 07/31/2018 07/31/18 | Pending | -- | -- | -- |
| 07/27/2018 07/27/18 | For Sale | $102,500 | -- | $70 / Sq Ft |
Tax History Compared to Growth
Tax History
| Year | Tax Paid | Tax Assessment Tax Assessment Total Assessment is a certain percentage of the fair market value that is determined by local assessors to be the total taxable value of land and additions on the property. | Land | Improvement |
|---|---|---|---|---|
| 2024 | $7,255 | $312,700 | $27,800 | $284,900 |
| 2023 | $7,212 | $302,500 | $27,900 | $274,600 |
| 2022 | $6,189 | $257,900 | $27,900 | $230,000 |
| 2021 | $5,549 | $229,400 | $19,000 | $210,400 |
| 2020 | $4,605 | $190,100 | $14,800 | $175,300 |
| 2019 | $3,773 | $186,500 | $14,500 | $172,000 |
| 2018 | $1,151 | $98,500 | $11,600 | $86,900 |
| 2017 | $1,178 | $98,100 | $11,600 | $86,500 |
| 2016 | $1,065 | $88,500 | $15,100 | $73,400 |
| 2014 | $1,019 | $87,700 | $15,100 | $72,600 |
Agents Affiliated with this Home
-
Leah Mark

Seller's Agent in 2018
Leah Mark
Red Bow Realty
(574) 777-1269
3 in this area
203 Total Sales
-
G
Seller's Agent in 2018
Greg Chipman
Milestone Realty, LLC
-
Patrick McCullough
P
Buyer's Agent in 2018
Patrick McCullough
Coldwell Banker Real Estate Group
(571) 265-4146
25 in this area
45 Total Sales
Map
Source: Indiana Regional MLS
MLS Number: 201849025
APN: 71-09-07-103-011.000-026
- 228 N Sunnyside Ave
- 1255 E Madison St
- 416 N Arthur St
- 124, 128-132 N Eddy St
- 421 N Eddy (Lot 1) St Unit Lot 1
- 1025 E Madison St
- 1402 E Colfax Ave
- 1222 Miner St
- 424 N Francis #21 St Unit 21
- 424 N Francis #20 St Unit 20
- 424 N Francis #19 St Unit 19
- 424 N Francis #17 St Unit 17
- 424 N Francis #18 St Unit 18
- 1413 Mckinley Ave
- 467 N Eddy (Lot 24) St Unit 24
- 1031 E Jefferson Blvd
- 1314 Miner St
- 227 N Twyckenham Dr
- 535 N Eddy St
- 1207 E Wayne St S
- 1228 E Lasalle Ave
- 1226 E Lasalle Ave
- 1222 E Lasalle Ave
- 1212 E Lasalle Ave
- 1227 E Lasalle Ave
- 1242 E Lasalle Ave
- 1221 E Lasalle Ave
- 1231 E Lasalle Ave
- 1217 E Lasalle Ave
- 1208 E Lasalle Ave
- 1248 E Lasalle Ave
- 1211 E Lasalle Ave
- 215 Walsh St
- 310 Walsh St
- 1207 E Lasalle Ave
- 1202 E Lasalle Ave
- 1247 E Lasalle Ave
- 1252 E Lasalle Ave
- 1203 E Lasalle Ave
- 214 Walsh St
