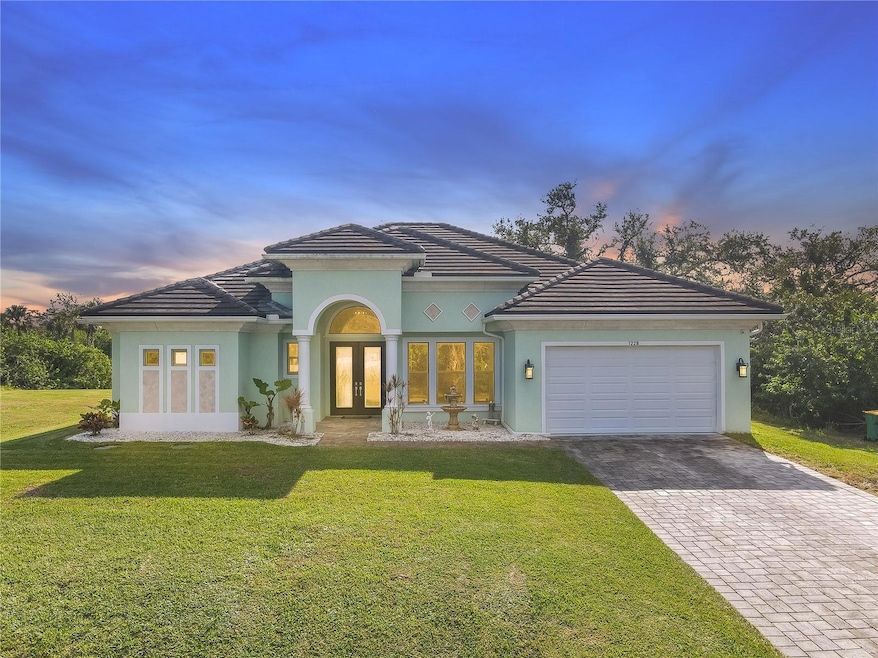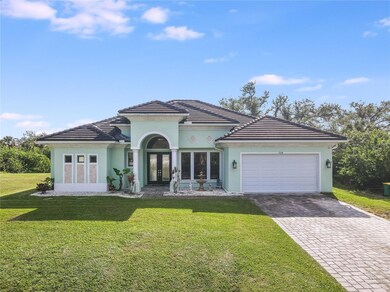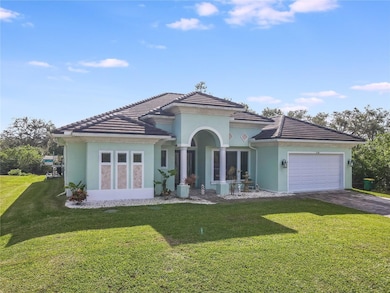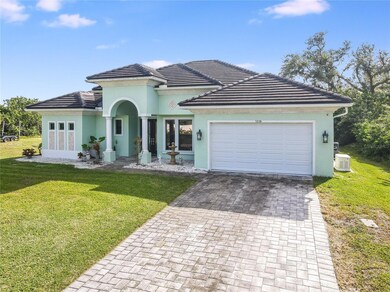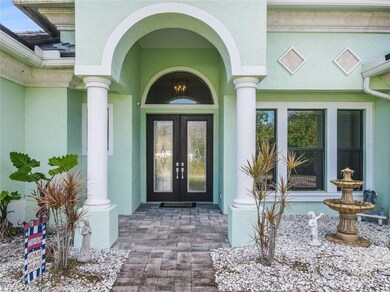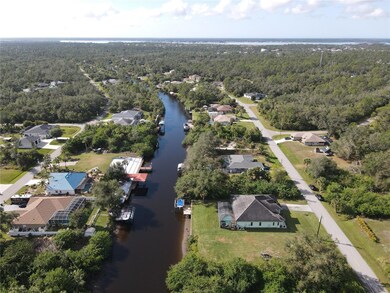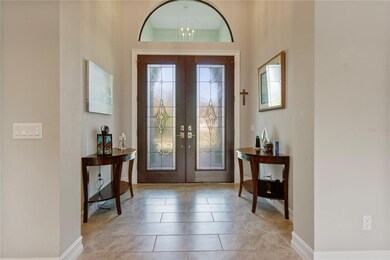
1228 Eppinger Dr Port Charlotte, FL 33953
Northwest Port Charlotte NeighborhoodEstimated payment $5,543/month
Highlights
- 160 Feet of Salt Water Canal Waterfront
- Screened Pool
- Open Floorplan
- Boat Lift
- 0.46 Acre Lot
- Canal View
About This Home
*AVAILABLE FULLY FURNISHED* Welcome home to your picture perfect CUSTOM BUILT Driftwood Model POOL HOME w/GULF ACCESS on a DOUBLE LOT! This beautifully crafted home combines elegance & comfort, while featuring 3 bedrooms + DEN, 2 baths & a 2 car garage. Open the double front doors & be greeted with a grand entrance that's sure to please with gorgeous water views from every room! Warm, neutral colors, crown molding, 8' doorways, modern fixtures, & high coffered ceilings make this home one you don't want to miss! The inviting Great Room captivates you as you enter, complete with tall ceilings & natural sunlight beaming through the triple sliding doors, tile floors flow freely throughout the main living areas making cleaning a breeze & pet friendly. The open-concept floor plan showcases the gourmet chef's kitchen with an expansive center island aligned with designer pendant lights, 42" staggered cabinets featuring crown molding, built-in pantry, granite countertops, ornate backsplash, soft close drawers & a wine fridge. The Stainless Steel appliances including a flat top stove with pot filler make cooking more enjoyable! The dining room is currently being used as an entertainment area for pool & ping pong. The remarkable owners suite has an impressive tray ceiling, private lanai access, crown molding, ceiling fan & dual walk-in-closets featuring ventilated wood shelving. Indulge in pure relaxation as you enter the bath, it boasts double split vanities, separate water closet, linen closet & a Roman walk-in-shower w/dual showerheads, custom tile & built in's. The split bedroom floor plan offers privacy & comfort to family & guests alike. Both bedrooms are spacious with a ceiling fan, window & private closet. The guest bath is well appointed and located between the two guest bedrooms. The den would make an excellent office, playroom or craft room - the possibilites are endless! The laundry room has been upgraded with 42" inch cabinets, sink with granite countertops, and a frontload washer & dryer. Sliders from the Great Room open to your peaceful screened in lanai showcasing panoramic water views, the epitome of Florida living! Boasting over 400sf of covered area, featuring the custom stone stacked chef's OUTDOOR KITCHEN, fully equipped with SS "BULL BBQ" grill/rotisserie, refrigerator, sink, prep area & concealed propane tanks. Entertain family & friends all while enjoying the HEATED, SALTWATER POOL & SPA w/waterfall feature, and the pool cage is upgraded with "No See Um" screening. Love to fish? Enjoy the 80' CONCRETE SEAWALL with composite dock & BOAT LIFT on the Jupiter Waterway! Grab your boat & enjoy a picturesque ride to the Myakka River, Charlotte Harbor & the Gulf of Mexico with only 1 bridge, and it is only 10 MINUTES TO OPEN WATER! Upgrades galore including: SPRAY FOAM INSULATION, Epoxy coated garage floor, overhead storage, tankless hot water heater, Viega Manabloc plumbing manifold, and whole house surge protector. All windows & doors PGT WinGuard IMPACT RESISTANT tinted GLASS. Impressive whole house 22K "GENERAC" WHOLE HOUSE GENERATOR, with a 500 gallon underground propane tank, regularly maintained and serviced. WHOLE HOUSE "Kinetico" REVERSE OSMOSIS SYSTEM with a 300 gallon tank. TEAXX pest defense tubes in the walls provided by Hometeam Pest Defense. Irrigation system with timer & rain sensor. Roof is CEMENT TILE ROOF which is impressively resistant to weather, pest & fire. This home won't last long, so make your appt today!
Listing Agent
RE/MAX ALLIANCE GROUP Brokerage Phone: 941-429-3506 License #3269375 Listed on: 01/02/2025
Home Details
Home Type
- Single Family
Est. Annual Taxes
- $6,924
Year Built
- Built in 2017
Lot Details
- 0.46 Acre Lot
- Lot Dimensions are 160x125
- 160 Feet of Salt Water Canal Waterfront
- Property fronts a saltwater canal
- Northwest Facing Home
- Oversized Lot
- Level Lot
- Irrigation Equipment
- Cleared Lot
- Landscaped with Trees
- Property is zoned RSF3.5
Parking
- 2 Car Attached Garage
- Garage Door Opener
- Driveway
Home Design
- Florida Architecture
- Slab Foundation
- Tile Roof
- Concrete Roof
- Block Exterior
- Stucco
Interior Spaces
- 2,277 Sq Ft Home
- Open Floorplan
- Built-In Features
- Shelving
- Crown Molding
- Coffered Ceiling
- Tray Ceiling
- High Ceiling
- Ceiling Fan
- Window Treatments
- Sliding Doors
- Entrance Foyer
- Great Room
- Family Room Off Kitchen
- Combination Dining and Living Room
- Den
- Inside Utility
- Canal Views
- Walk-Up Access
Kitchen
- Eat-In Kitchen
- Breakfast Bar
- Walk-In Pantry
- Built-In Convection Oven
- Cooktop with Range Hood
- Recirculated Exhaust Fan
- Microwave
- Freezer
- Ice Maker
- Dishwasher
- Wine Refrigerator
- Granite Countertops
- Solid Wood Cabinet
- Disposal
Flooring
- Wood
- Carpet
- Tile
Bedrooms and Bathrooms
- 3 Bedrooms
- Primary Bedroom on Main
- Split Bedroom Floorplan
- Walk-In Closet
- 2 Full Bathrooms
- Makeup or Vanity Space
- Split Vanities
- Private Water Closet
- Shower Only
- Multiple Shower Heads
- Built-In Shower Bench
Laundry
- Laundry Room
- Dryer
- Washer
Home Security
- Home Security System
- Storm Windows
- Fire and Smoke Detector
- In Wall Pest System
- Pest Guard System
Pool
- Screened Pool
- Heated In Ground Pool
- Heated Spa
- In Ground Spa
- Gunite Pool
- Saltwater Pool
- Fence Around Pool
- Pool Alarm
- Chlorine Free
- Pool Tile
- Pool Lighting
Outdoor Features
- Fixed Bridges
- Access to Saltwater Canal
- Seawall
- No Wake Zone
- Boat Lift
- Dock made with Composite Material
- Covered patio or porch
- Outdoor Kitchen
- Exterior Lighting
- Outdoor Grill
- Rain Gutters
- Private Mailbox
Schools
- Liberty Elementary School
- Murdock Middle School
- Port Charlotte High School
Utilities
- Central Heating and Cooling System
- Vented Exhaust Fan
- Thermostat
- Underground Utilities
- Power Generator
- 1 Water Well
- Tankless Water Heater
- 1 Septic Tank
- High Speed Internet
- Cable TV Available
Community Details
- No Home Owners Association
- Port Charlotte Community
- Port Charlotte Sec 048 Subdivision
Listing and Financial Details
- Visit Down Payment Resource Website
- Legal Lot and Block 12 / 2652
- Assessor Parcel Number 402109181009
Map
Home Values in the Area
Average Home Value in this Area
Tax History
| Year | Tax Paid | Tax Assessment Tax Assessment Total Assessment is a certain percentage of the fair market value that is determined by local assessors to be the total taxable value of land and additions on the property. | Land | Improvement |
|---|---|---|---|---|
| 2023 | $6,907 | $393,278 | $0 | $0 |
| 2022 | $6,707 | $381,823 | $0 | $0 |
| 2021 | $6,736 | $370,702 | $44,880 | $325,822 |
| 2020 | $7,319 | $405,713 | $0 | $0 |
| 2019 | $7,139 | $394,420 | $43,520 | $350,900 |
| 2018 | $5,374 | $265,820 | $42,432 | $223,388 |
| 2017 | $810 | $24,548 | $24,548 | $0 |
| 2016 | $781 | $22,440 | $0 | $0 |
| 2015 | $788 | $20,570 | $0 | $0 |
| 2014 | $671 | $18,700 | $0 | $0 |
Property History
| Date | Event | Price | Change | Sq Ft Price |
|---|---|---|---|---|
| 04/02/2025 04/02/25 | For Sale | $895,000 | 0.0% | $393 / Sq Ft |
| 04/01/2025 04/01/25 | Off Market | $895,000 | -- | -- |
| 02/02/2025 02/02/25 | Price Changed | $895,000 | -1.1% | $393 / Sq Ft |
| 01/02/2025 01/02/25 | For Sale | $905,000 | -- | $397 / Sq Ft |
Purchase History
| Date | Type | Sale Price | Title Company |
|---|---|---|---|
| Warranty Deed | -- | Stewart Title Co | |
| Warranty Deed | -- | None Available | |
| Deed | $100 | -- | |
| Warranty Deed | $18,000 | Florida Abstract & Security | |
| Warranty Deed | $50,000 | -- |
Mortgage History
| Date | Status | Loan Amount | Loan Type |
|---|---|---|---|
| Previous Owner | $210,000 | Adjustable Rate Mortgage/ARM |
Similar Homes in Port Charlotte, FL
Source: Stellar MLS
MLS Number: C7502550
APN: 402109181009
- 1236 Eppinger Dr
- 1260 Eppinger Dr Unit 16
- 1260 Eppinger Dr
- 14152 Carrie Ave
- 1292 Eppinger Dr
- 1156 Eppinger Dr
- 14176 Hughes Ave
- 1148 Eppinger Dr
- 989 Biscayne Dr
- 1044 Biscayne Dr
- 14119 Hughes Ave
- 14315 Cannel Ln
- 1141 Clearview Dr
- 14103 Hughes Ave
- 14354 Carousel Ln
- 14102 Hendricks Ave
- 878 Clearview Dr
- 1380 Eppinger Dr
- 1780 Biscayne Dr
- 565 & 573 Biscayne Dr
