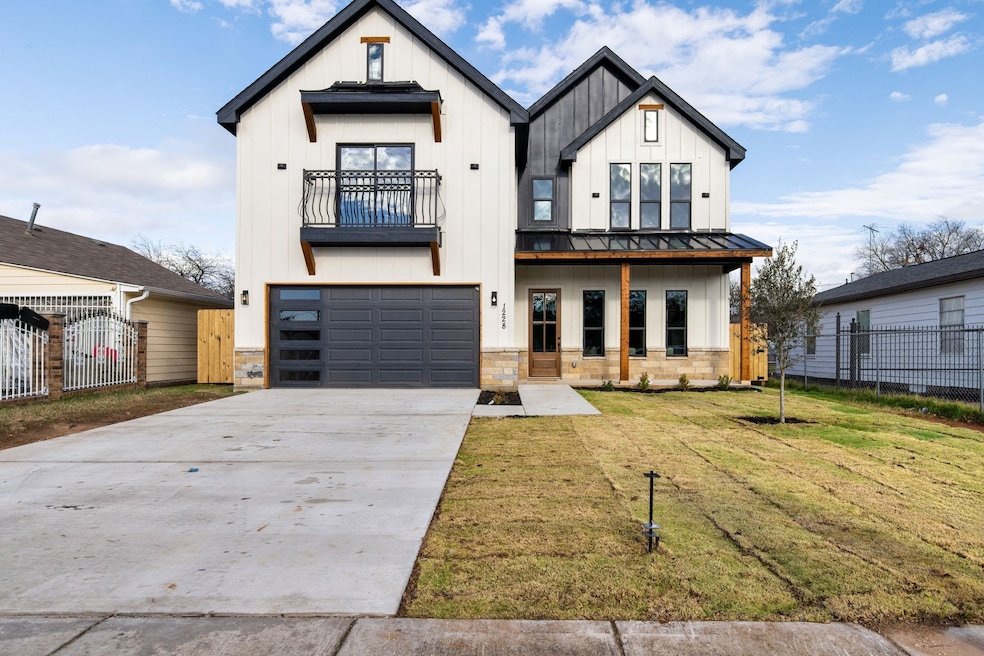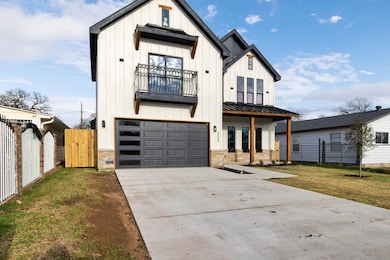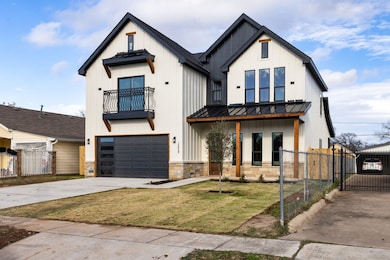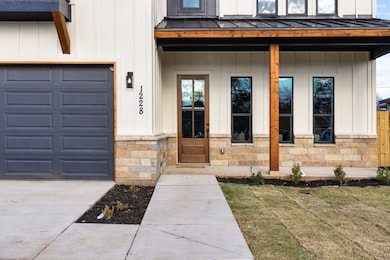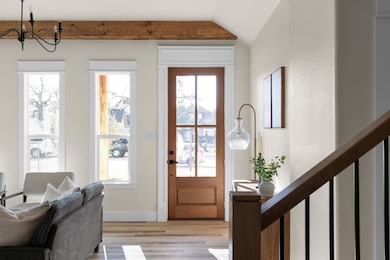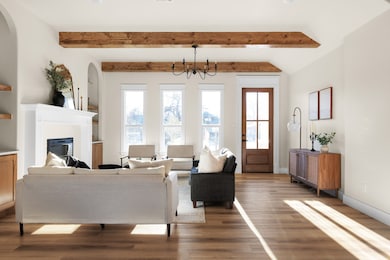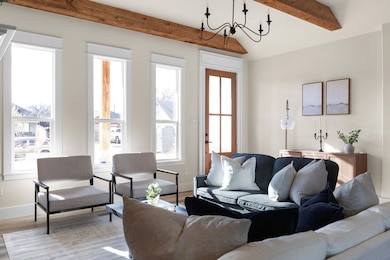
1228 Gould Ave Fort Worth, TX 76164
Northside NeighborhoodEstimated payment $2,651/month
Highlights
- Popular Property
- Open Floorplan
- Balcony
- New Construction
- Traditional Architecture
- 2 Car Attached Garage
About This Home
New year, new home! Experience the pinnacle of modern luxury in this stunning two story masterpiece nestled in the heart of Fort Worth. This brand-new construction epitomizes charm, elegance and beauty. As you step in you are greeted by an inviting open floor plan that flows seamlessly through the first floor. Your new home offers 4 bedrooms, 2.1 bathrooms, a game room or second living space, a gourmet chefs kitchen, high-end finishes, spa-like bathrooms, and a spacious backyard oasis perfect for entertaining. This lovely masterpiece was thoughtfully designed and meticulously crafted for the ultimate living experience. Some finishes throughout the home include quartz countertops, custom cabinets, custom trim, decorative lighting, arched doorways, crown molding, high ceilings and large windows. Embrace the rich history and vibrant culture of the Stockyards right from your doorstep! Centrally located with easy access to 1-35 and 820, within minutes from the historic Stockyards and downtown.
Last Listed By
United Real Estate Insight Brokerage Phone: 817-360-8499 License #0723708 Listed on: 06/03/2025

Home Details
Home Type
- Single Family
Est. Annual Taxes
- $942
Year Built
- Built in 2025 | New Construction
Lot Details
- 7,000 Sq Ft Lot
- Wood Fence
- Landscaped
- Cleared Lot
- Back Yard
Parking
- 2 Car Attached Garage
- Alley Access
- Driveway
- On-Street Parking
Home Design
- Traditional Architecture
- Brick Exterior Construction
- Slab Foundation
- Shingle Roof
- Composition Roof
- Metal Roof
- Stone Veneer
Interior Spaces
- 2,368 Sq Ft Home
- 2-Story Property
- Open Floorplan
- Built-In Features
- Ceiling Fan
- Chandelier
- Family Room with Fireplace
- Luxury Vinyl Plank Tile Flooring
Kitchen
- Electric Oven
- Electric Cooktop
- Microwave
- Dishwasher
- Kitchen Island
Bedrooms and Bathrooms
- 4 Bedrooms
- Walk-In Closet
- Double Vanity
Outdoor Features
- Balcony
Schools
- Mendoza Elementary School
- Northside High School
Utilities
- Central Heating and Cooling System
- Electric Water Heater
- Cable TV Available
Community Details
- North Fort Worth Subdivision
Listing and Financial Details
- Legal Lot and Block 15 / 64
- Assessor Parcel Number 01902709
Map
Home Values in the Area
Average Home Value in this Area
Tax History
| Year | Tax Paid | Tax Assessment Tax Assessment Total Assessment is a certain percentage of the fair market value that is determined by local assessors to be the total taxable value of land and additions on the property. | Land | Improvement |
|---|---|---|---|---|
| 2024 | $942 | $49,000 | $49,000 | -- |
| 2023 | $792 | $35,000 | $35,000 | $0 |
| 2022 | $390 | $15,000 | $15,000 | $0 |
| 2021 | $411 | $15,000 | $15,000 | $0 |
| 2020 | $397 | $15,000 | $15,000 | $0 |
| 2019 | $413 | $15,000 | $15,000 | $0 |
| 2018 | $413 | $15,000 | $15,000 | $0 |
| 2017 | $425 | $15,000 | $15,000 | $0 |
| 2016 | $425 | $15,000 | $15,000 | $0 |
| 2015 | $328 | $11,550 | $11,550 | $0 |
| 2014 | $328 | $11,550 | $11,550 | $0 |
Property History
| Date | Event | Price | Change | Sq Ft Price |
|---|---|---|---|---|
| 06/03/2025 06/03/25 | For Sale | $460,000 | -- | $194 / Sq Ft |
Purchase History
| Date | Type | Sale Price | Title Company |
|---|---|---|---|
| Special Warranty Deed | -- | Capital Title | |
| Interfamily Deed Transfer | -- | -- | |
| Interfamily Deed Transfer | -- | -- |
Mortgage History
| Date | Status | Loan Amount | Loan Type |
|---|---|---|---|
| Open | $207,300 | Construction |
Similar Homes in Fort Worth, TX
Source: North Texas Real Estate Information Systems (NTREIS)
MLS Number: 20956226
APN: 01902709
- 1323 Gould Ave
- 1308 Harrington Ave
- 1203 Harrington Ave
- 1307 Clinton Ave
- 1317 Harrington Ave
- 1410 Lee Ave
- 1623 Lagonda Ave
- 1602 Denver Ave
- 1606 Denver Ave
- 1201 15th Place
- 1608 Lee Ave
- 1311 N Jones St
- 1715 Homan Ave
- 2025 N Houston St
- 2106 NE 22nd St
- 2600 Whitmore St
- 2211 Lee Ave
- 201 Carroll St
- 1869 Belmont Ave
- 2220 Prospect Ave
