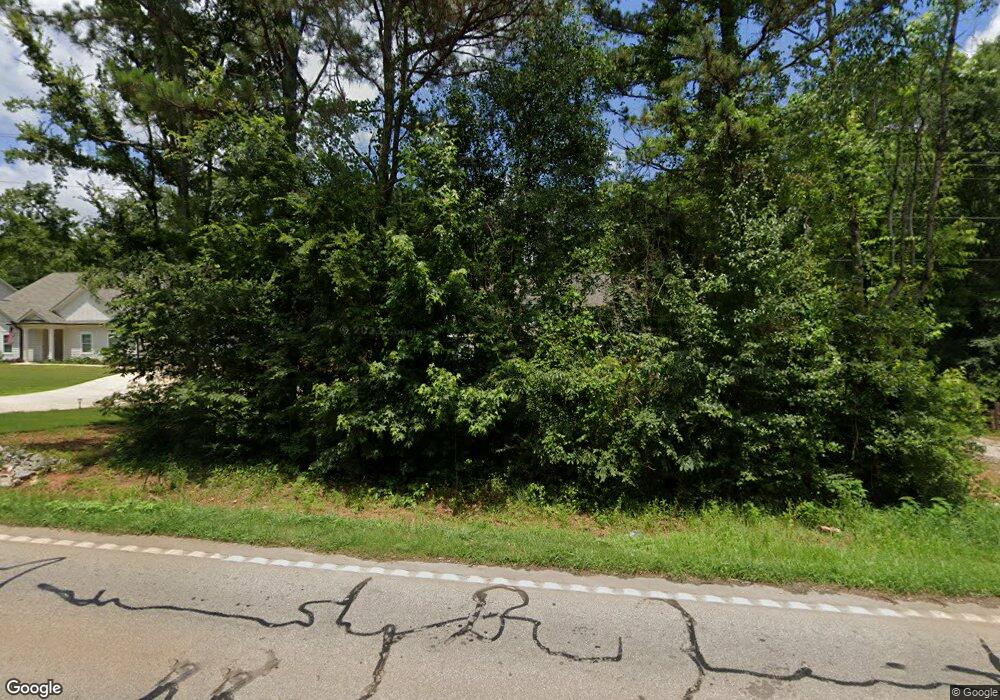1228 Highway 211 NE Winder, GA 30680
Estimated Value: $404,425 - $414,000
4
Beds
3
Baths
2,276
Sq Ft
$180/Sq Ft
Est. Value
About This Home
This home is located at 1228 Highway 211 NE, Winder, GA 30680 and is currently estimated at $408,606, approximately $179 per square foot. 1228 Highway 211 NE is a home located in Barrow County with nearby schools including Holsenbeck Elementary School, Bear Creek Middle School, and Winder-Barrow High School.
Ownership History
Date
Name
Owned For
Owner Type
Purchase Details
Closed on
Apr 30, 2021
Sold by
Bright View Homes Llc
Bought by
Morrison Roland E and Morrison Rhonda
Current Estimated Value
Home Financials for this Owner
Home Financials are based on the most recent Mortgage that was taken out on this home.
Original Mortgage
$325,211
Outstanding Balance
$294,722
Interest Rate
3.1%
Mortgage Type
VA
Estimated Equity
$113,884
Create a Home Valuation Report for This Property
The Home Valuation Report is an in-depth analysis detailing your home's value as well as a comparison with similar homes in the area
Home Values in the Area
Average Home Value in this Area
Purchase History
| Date | Buyer | Sale Price | Title Company |
|---|---|---|---|
| Morrison Roland E | $317,900 | -- |
Source: Public Records
Mortgage History
| Date | Status | Borrower | Loan Amount |
|---|---|---|---|
| Open | Morrison Roland E | $325,211 |
Source: Public Records
Tax History Compared to Growth
Tax History
| Year | Tax Paid | Tax Assessment Tax Assessment Total Assessment is a certain percentage of the fair market value that is determined by local assessors to be the total taxable value of land and additions on the property. | Land | Improvement |
|---|---|---|---|---|
| 2024 | $3,211 | $132,670 | $20,800 | $111,870 |
| 2023 | $3,240 | $132,670 | $20,800 | $111,870 |
| 2022 | $2,347 | $83,883 | $20,800 | $63,083 |
| 2021 | $619 | $20,800 | $20,800 | $0 |
Source: Public Records
Map
Nearby Homes
- 1212 Highway 211 NE
- 1226 Highway 211 NE
- 1206 Corkybrooke Ln
- 917 Justin Dr Unit 3
- 1553 Shoal Creek Dr
- 388 Kay Dr Unit 1
- 1556 Shoal Creek Dr
- 508 Pleasant Hill Church Rd NE
- 330 Anchors Way
- 212 Rainbow Ln
- 385 Finch Landing Rd
- 1431 Solomon Dr
- 130 (Tract 1) Bowman Mill Rd NE
- 1023 Solomon Ct
- 0 Hancock Bridge Rd Unit 10535063
- 130 Bowman Mill Rd NE Unit 1
- 1453 Solomon Dr
- 867 Windward Rd
- 63 Delightful Way Unit 1
- 162 Delightful Way Unit 28
- 1228 Georgia Highway 211
- 1285 Walnut Dr
- 1281 Walnut Dr
- 1287 Walnut Dr
- 1279 Walnut Dr
- 537 Ross Rd
- 500 Cherokee Rd
- 1284 Walnut Dr
- 1286 Walnut Dr
- 543 Kristin Ln
- 502 Cherokee Rd Unit 2
- 502 Cherokee Rd
- 1280 Walnut Dr
- 1232 Highway 211 NE
- 1273 Walnut Dr
- 1288 Walnut Dr
- 1292 Walnut Dr
- 1278 Walnut Dr
- 1290 Walnut Dr
