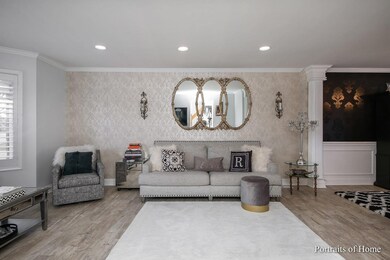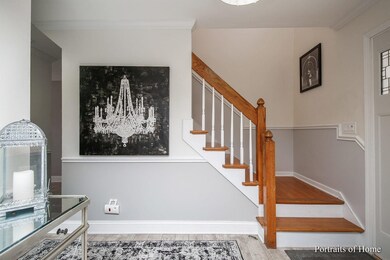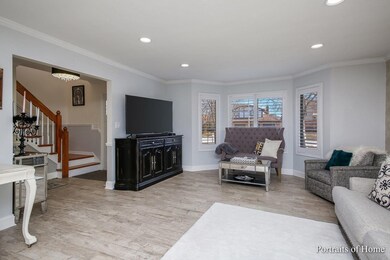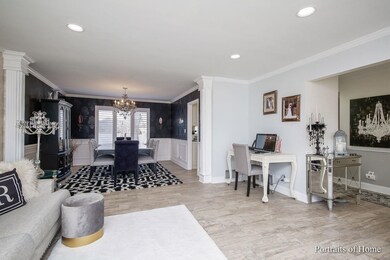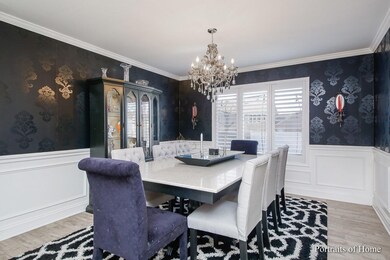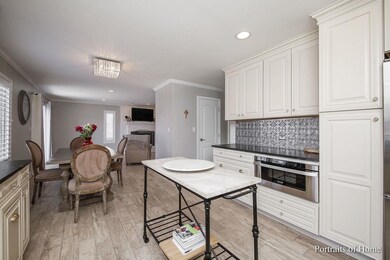
1228 N Aspen Way Addison, IL 60101
Highlights
- Second Kitchen
- Wood Flooring
- Wine Refrigerator
- Deck
- Whirlpool Bathtub
- Den
About This Home
As of April 2022FINALLY, Westridge 2 story w/3 car garage updated and ready for you to move in. First floor completely updated w/new porcelain floors, newer kitchen cabinets, counter tops, and stainless steel appliances kitchen opens to great room w/updated fireplace. Brand new laundry room leads to garage w/new epoxy floors, Great master bedroom and completely updated bath w/custom walk in closet, All bedrooms have new closet organizers! Entire second level has hardwood floors!, Finished basement w/wet bar, bedroom and full bath, 2 brand new furnaces and a/c units, alarm system w/cameras, new plantation shutters throughout home, enjoy your backyard under the brand new pergola and concrete patio! TRULY gorgeous!!
Last Agent to Sell the Property
Fulton Grace Realty License #471008538 Listed on: 02/24/2022

Home Details
Home Type
- Single Family
Est. Annual Taxes
- $10,471
Year Built
- Built in 1989 | Remodeled in 2014
Lot Details
- 8,403 Sq Ft Lot
- Lot Dimensions are 70 x 120
Parking
- 3 Car Attached Garage
- Garage Door Opener
- Driveway
- Parking Included in Price
Interior Spaces
- 2,658 Sq Ft Home
- 2-Story Property
- Central Vacuum
- Dry Bar
- Skylights
- Wood Burning Fireplace
- Fireplace With Gas Starter
- Family Room with Fireplace
- Combination Dining and Living Room
- Den
- Wood Flooring
- Pull Down Stairs to Attic
Kitchen
- Second Kitchen
- Range with Range Hood
- Microwave
- Dishwasher
- Wine Refrigerator
- Stainless Steel Appliances
- Disposal
Bedrooms and Bathrooms
- 4 Bedrooms
- 4 Potential Bedrooms
- Whirlpool Bathtub
- Separate Shower
Laundry
- Laundry Room
- Laundry on main level
- Dryer
- Washer
Finished Basement
- Basement Fills Entire Space Under The House
- Sump Pump
- Finished Basement Bathroom
Outdoor Features
- Deck
Schools
- Stone Elementary School
- Indian Trail Junior High School
- Addison Trail High School
Utilities
- Forced Air Heating and Cooling System
- Heating System Uses Natural Gas
- Lake Michigan Water
Community Details
- Westridge Subdivision
Listing and Financial Details
- Homeowner Tax Exemptions
Ownership History
Purchase Details
Home Financials for this Owner
Home Financials are based on the most recent Mortgage that was taken out on this home.Purchase Details
Home Financials for this Owner
Home Financials are based on the most recent Mortgage that was taken out on this home.Similar Homes in Addison, IL
Home Values in the Area
Average Home Value in this Area
Purchase History
| Date | Type | Sale Price | Title Company |
|---|---|---|---|
| Warranty Deed | $365,000 | Ctic Dupage | |
| Deed | -- | Lawyers Title Insurance Corp |
Mortgage History
| Date | Status | Loan Amount | Loan Type |
|---|---|---|---|
| Open | $84,000 | Credit Line Revolving | |
| Closed | $53,000 | Unknown | |
| Open | $342,991 | New Conventional | |
| Closed | $358,500 | Adjustable Rate Mortgage/ARM | |
| Previous Owner | $160,000 | New Conventional | |
| Previous Owner | $123,000 | No Value Available |
Property History
| Date | Event | Price | Change | Sq Ft Price |
|---|---|---|---|---|
| 04/19/2022 04/19/22 | Sold | $509,000 | -0.2% | $191 / Sq Ft |
| 03/16/2022 03/16/22 | Pending | -- | -- | -- |
| 03/15/2022 03/15/22 | Price Changed | $509,900 | 0.0% | $192 / Sq Ft |
| 03/15/2022 03/15/22 | For Sale | $509,900 | -5.6% | $192 / Sq Ft |
| 03/06/2022 03/06/22 | Pending | -- | -- | -- |
| 02/24/2022 02/24/22 | For Sale | $539,900 | +47.9% | $203 / Sq Ft |
| 03/07/2014 03/07/14 | Sold | $365,000 | -3.7% | $148 / Sq Ft |
| 11/29/2013 11/29/13 | Pending | -- | -- | -- |
| 10/08/2013 10/08/13 | For Sale | $379,000 | -- | $153 / Sq Ft |
Tax History Compared to Growth
Tax History
| Year | Tax Paid | Tax Assessment Tax Assessment Total Assessment is a certain percentage of the fair market value that is determined by local assessors to be the total taxable value of land and additions on the property. | Land | Improvement |
|---|---|---|---|---|
| 2023 | $11,064 | $158,300 | $53,910 | $104,390 |
| 2022 | $11,159 | $157,510 | $53,640 | $103,870 |
| 2021 | $10,700 | $150,870 | $51,380 | $99,490 |
| 2020 | $10,417 | $144,510 | $49,210 | $95,300 |
| 2019 | $10,353 | $138,950 | $47,320 | $91,630 |
| 2018 | $10,629 | $136,940 | $47,310 | $89,630 |
| 2017 | $10,366 | $130,880 | $45,220 | $85,660 |
| 2016 | $10,107 | $120,840 | $41,750 | $79,090 |
| 2015 | $9,874 | $111,630 | $38,570 | $73,060 |
| 2014 | $9,903 | $111,250 | $38,810 | $72,440 |
| 2013 | $9,696 | $113,520 | $39,600 | $73,920 |
Agents Affiliated with this Home
-

Seller's Agent in 2022
Angie Corcione
Fulton Grace Realty
(630) 205-9575
61 in this area
318 Total Sales
-

Seller Co-Listing Agent in 2022
Giuseppe Battista
Fulton Grace Realty
(630) 816-7600
35 in this area
154 Total Sales
-

Buyer's Agent in 2022
Anas Akhras
The McDonald Group
(773) 516-1467
2 in this area
17 Total Sales
-

Seller's Agent in 2014
Haris Dedic
RE/MAX
(847) 878-2588
18 Total Sales
-

Buyer's Agent in 2014
Francesco Cacucciolo
Infiniti Realty & Development, Inc.
(630) 935-6985
2 in this area
26 Total Sales
Map
Source: Midwest Real Estate Data (MRED)
MLS Number: 11331938
APN: 03-18-408-021
- 1200 N Foxdale Dr Unit 310
- 1200 N Foxdale Dr Unit 312
- 1210 N Foxdale Dr Unit 105
- 1210 N Foxdale Dr Unit 2307
- 1395 Lilac Ln
- 1223 N Itasca Rd
- 1660 W Prescott Place
- 1219 W Sable Dr
- 5N210 Central Rd
- 1227 W Surrey Rd
- 1259 W Lake St Unit 304
- 1116 N Old Fence Rd
- 1148 N Anvil Ct
- 953 W Surrey Rd
- 1243 W Byron Ave
- 1795 W Jo Ann Ln
- 5N540 Central Rd
- 953 N Rohlwing Rd Unit 201A
- 724 N Plamondon Dr
- 961 N Rohlwing Rd Unit 201B

