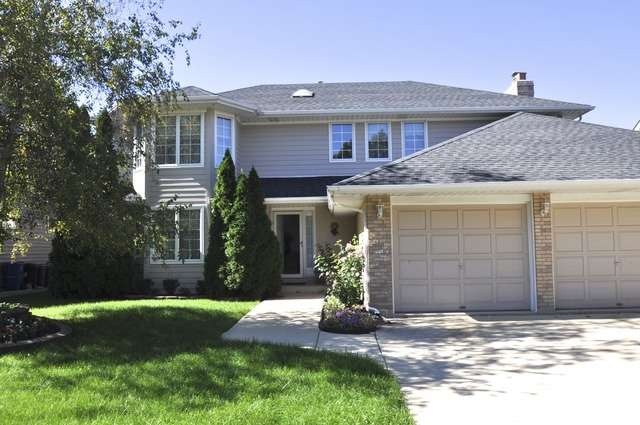
1228 N Aspen Way Addison, IL 60101
Highlights
- Second Kitchen
- Wood Flooring
- Den
- Deck
- Whirlpool Bathtub
- Skylights
About This Home
As of April 2022Great house in desirable Westridge subdivision. 4BR/3.1BA recently painted, oak hardwood floors, maintenance free with James Hardie fiber cement sidings, solid wood doors. Family room with a brick wood burning fireplace. Spacious master bedroom with a huge bath. Walk in closets in 3 bedrooms. Basement with a kitchen and wet bar. Beautiful fenced backyard with a large deck.
Last Agent to Sell the Property
Villager Realty License #475139208 Listed on: 10/08/2013
Home Details
Home Type
- Single Family
Est. Annual Taxes
- $11,064
Year Built
- 1989
Parking
- Attached Garage
- Garage Door Opener
- Driveway
- Parking Included in Price
- Garage Is Owned
Interior Spaces
- Dry Bar
- Skylights
- Wood Burning Fireplace
- Fireplace With Gas Starter
- Den
- Wood Flooring
Kitchen
- Second Kitchen
- Breakfast Bar
- Oven or Range
- Microwave
- Dishwasher
- Wine Cooler
- Disposal
Bedrooms and Bathrooms
- Primary Bathroom is a Full Bathroom
- Whirlpool Bathtub
- Separate Shower
- Solar Tube
Laundry
- Laundry on main level
- Dryer
- Washer
Finished Basement
- Basement Fills Entire Space Under The House
- Finished Basement Bathroom
Utilities
- Forced Air Heating and Cooling System
- Heating System Uses Gas
- Lake Michigan Water
Additional Features
- Deck
- Property is near a bus stop
Listing and Financial Details
- Homeowner Tax Exemptions
Ownership History
Purchase Details
Home Financials for this Owner
Home Financials are based on the most recent Mortgage that was taken out on this home.Purchase Details
Home Financials for this Owner
Home Financials are based on the most recent Mortgage that was taken out on this home.Similar Homes in the area
Home Values in the Area
Average Home Value in this Area
Purchase History
| Date | Type | Sale Price | Title Company |
|---|---|---|---|
| Warranty Deed | $365,000 | Ctic Dupage | |
| Deed | -- | Lawyers Title Insurance Corp |
Mortgage History
| Date | Status | Loan Amount | Loan Type |
|---|---|---|---|
| Open | $84,000 | Credit Line Revolving | |
| Closed | $53,000 | Unknown | |
| Open | $342,991 | New Conventional | |
| Closed | $358,500 | Adjustable Rate Mortgage/ARM | |
| Previous Owner | $160,000 | New Conventional | |
| Previous Owner | $123,000 | No Value Available |
Property History
| Date | Event | Price | Change | Sq Ft Price |
|---|---|---|---|---|
| 04/19/2022 04/19/22 | Sold | $509,000 | -0.2% | $191 / Sq Ft |
| 03/16/2022 03/16/22 | Pending | -- | -- | -- |
| 03/15/2022 03/15/22 | Price Changed | $509,900 | 0.0% | $192 / Sq Ft |
| 03/15/2022 03/15/22 | For Sale | $509,900 | -5.6% | $192 / Sq Ft |
| 03/06/2022 03/06/22 | Pending | -- | -- | -- |
| 02/24/2022 02/24/22 | For Sale | $539,900 | +47.9% | $203 / Sq Ft |
| 03/07/2014 03/07/14 | Sold | $365,000 | -3.7% | $148 / Sq Ft |
| 11/29/2013 11/29/13 | Pending | -- | -- | -- |
| 10/08/2013 10/08/13 | For Sale | $379,000 | -- | $153 / Sq Ft |
Tax History Compared to Growth
Tax History
| Year | Tax Paid | Tax Assessment Tax Assessment Total Assessment is a certain percentage of the fair market value that is determined by local assessors to be the total taxable value of land and additions on the property. | Land | Improvement |
|---|---|---|---|---|
| 2023 | $11,064 | $158,300 | $53,910 | $104,390 |
| 2022 | $11,159 | $157,510 | $53,640 | $103,870 |
| 2021 | $10,700 | $150,870 | $51,380 | $99,490 |
| 2020 | $10,417 | $144,510 | $49,210 | $95,300 |
| 2019 | $10,353 | $138,950 | $47,320 | $91,630 |
| 2018 | $10,629 | $136,940 | $47,310 | $89,630 |
| 2017 | $10,366 | $130,880 | $45,220 | $85,660 |
| 2016 | $10,107 | $120,840 | $41,750 | $79,090 |
| 2015 | $9,874 | $111,630 | $38,570 | $73,060 |
| 2014 | $9,903 | $111,250 | $38,810 | $72,440 |
| 2013 | $9,696 | $113,520 | $39,600 | $73,920 |
Agents Affiliated with this Home
-

Seller's Agent in 2022
Angie Corcione
Fulton Grace Realty
(630) 205-9575
61 in this area
319 Total Sales
-

Seller Co-Listing Agent in 2022
Giuseppe Battista
Fulton Grace Realty
(630) 816-7600
35 in this area
154 Total Sales
-

Buyer's Agent in 2022
Anas Akhras
The McDonald Group
(773) 516-1467
2 in this area
17 Total Sales
-

Seller's Agent in 2014
Haris Dedic
RE/MAX
(847) 878-2588
18 Total Sales
-

Buyer's Agent in 2014
Francesco Cacucciolo
Infiniti Realty & Development, Inc.
(630) 935-6985
2 in this area
26 Total Sales
Map
Source: Midwest Real Estate Data (MRED)
MLS Number: MRD08462683
APN: 03-18-408-021
- 1200 N Foxdale Dr Unit 310
- 1200 N Foxdale Dr Unit 312
- 1210 N Foxdale Dr Unit 105
- 1210 N Foxdale Dr Unit 2307
- 1395 Lilac Ln
- 1223 N Itasca Rd
- 1660 W Prescott Place
- 1219 W Sable Dr
- 5N210 Central Rd
- 1227 W Surrey Rd
- 1259 W Lake St Unit 304
- 1116 N Old Fence Rd
- 1148 N Anvil Ct
- 953 W Surrey Rd
- 1243 W Byron Ave
- 1795 W Jo Ann Ln
- 5N540 Central Rd
- 953 N Rohlwing Rd Unit 201A
- 724 N Plamondon Dr
- 961 N Rohlwing Rd Unit 201B






