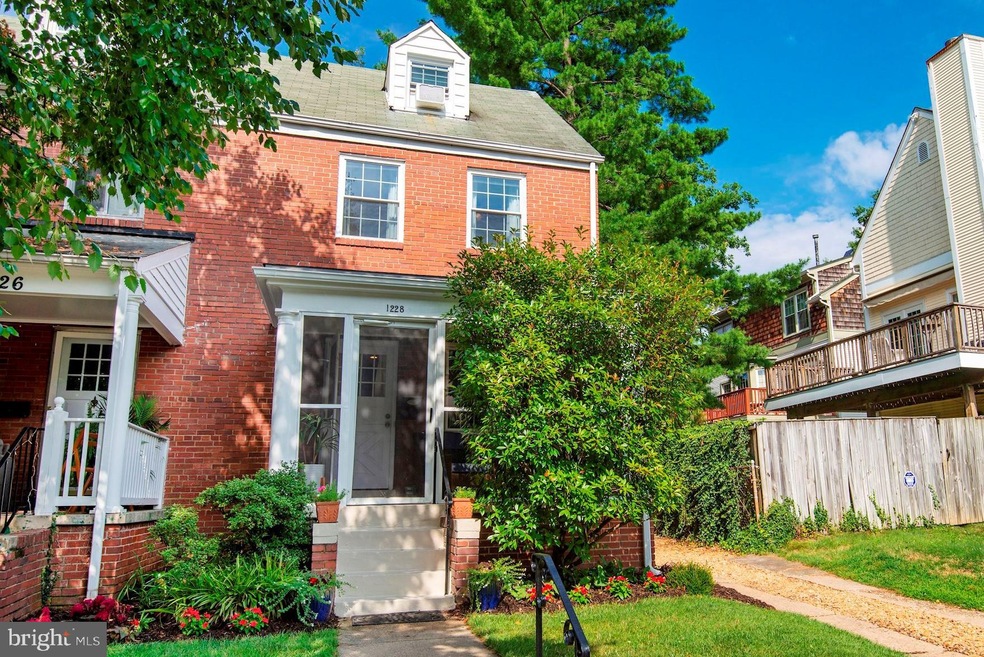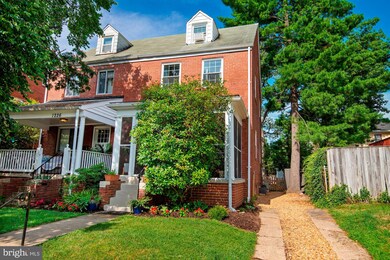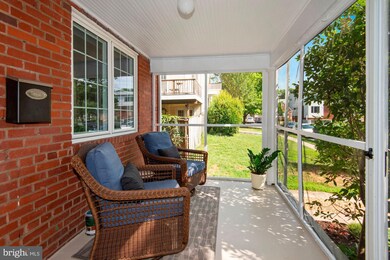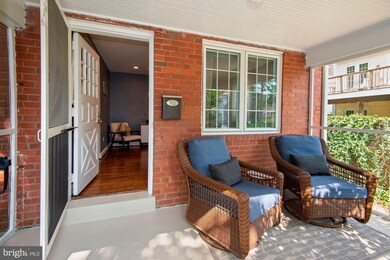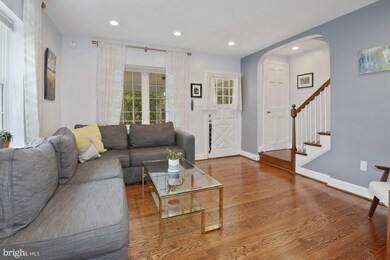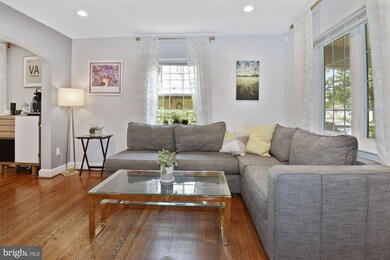
1228 N Lincoln St Arlington, VA 22201
Ballston NeighborhoodHighlights
- Gourmet Kitchen
- View of Trees or Woods
- Colonial Architecture
- Taylor Elementary School Rated A
- Open Floorplan
- Wooded Lot
About This Home
As of July 2025Offers if any due Monday, July 27th, at 9 pm, thank you. This is the home you have been waiting for! Welcome to this renovated duplex (No HOA fees!) in the wonderful Virginia Square-Ballston community. Only 1.5 blocks to Virginia Square metro with additional bus and commuter routes next door. Perfectly located with a grocery store within 1 block and next door to all the restaurants, shopping, and parks of both the Clarendon and Ballston corridors. Enjoy the serene quiet of your neighborhood while being able to quickly walk to the best of Arlington. Amazon at Crystal City is just a 12-minute drive! You enter this home through a lovely screened-in porch, a luxury rarely found today. This fine home features an open floor plan with a welcoming combination of living room, dining room, and chef's kitchen. The fully renovated and ample kitchen boasts marble counters with stainless steel appliances plus a floor to ceiling pantry. As you walk out the back door through a three-season porch, you will find a private patio that is perfect for outdoor entertaining. The rear flat yard is fully fenced and has been lovingly landscaped, dotted with mature trees, plantings, and perennial herbs. It is a welcome respite from the summer heat. Upstairs you will find two well-sized bedrooms and a newly updated bath. On the top level is a third bedroom or office perfect for the telecommuters in your home. On the lower level, there is a perfect entertainment/media room, another full bath, oodles of extra storage space, and a laundry room that includes a private back door with stairs to the rear yard. All this plus garden, multiple storage sheds, and coveted off-street parking for one car! If you are in the market for a charming home that is conveniently located near all transportation options that also has a calming a backyard oasis, make this your first and last stop.
Last Agent to Sell the Property
TTR Sotheby's International Realty License #SP98360918 Listed on: 07/21/2020

Co-Listed By
Jeffrey Love
Douglas Elliman of Metro DC, LLC - Arlington
Townhouse Details
Home Type
- Townhome
Est. Annual Taxes
- $7,069
Year Built
- Built in 1939 | Remodeled in 2017
Lot Details
- 2,640 Sq Ft Lot
- East Facing Home
- Property is Fully Fenced
- Landscaped
- Extensive Hardscape
- Wooded Lot
- Back, Front, and Side Yard
- Property is in excellent condition
Home Design
- Semi-Detached or Twin Home
- Colonial Architecture
- Brick Exterior Construction
Interior Spaces
- Property has 4 Levels
- Open Floorplan
- Ceiling Fan
- Recessed Lighting
- Window Treatments
- Family Room
- Living Room
- Combination Kitchen and Dining Room
- Screened Porch
- Wood Flooring
- Views of Woods
Kitchen
- Gourmet Kitchen
- Gas Oven or Range
- Built-In Microwave
- Ice Maker
- Dishwasher
- Stainless Steel Appliances
- Upgraded Countertops
- Disposal
Bedrooms and Bathrooms
- 3 Bedrooms
Laundry
- Laundry Room
- Laundry on lower level
- Front Loading Dryer
- Front Loading Washer
Finished Basement
- Heated Basement
- Walk-Up Access
- Connecting Stairway
- Rear Basement Entry
- Sump Pump
- Basement with some natural light
Parking
- 1 Parking Space
- 1 Driveway Space
Outdoor Features
- Screened Patio
- Exterior Lighting
- Shed
- Outbuilding
Location
- Suburban Location
Utilities
- Forced Air Heating and Cooling System
- Natural Gas Water Heater
- Municipal Trash
Community Details
- No Home Owners Association
- Virginia Square Subdivision
Listing and Financial Details
- Tax Lot 1O
- Assessor Parcel Number 15-084-011
Ownership History
Purchase Details
Home Financials for this Owner
Home Financials are based on the most recent Mortgage that was taken out on this home.Purchase Details
Home Financials for this Owner
Home Financials are based on the most recent Mortgage that was taken out on this home.Purchase Details
Home Financials for this Owner
Home Financials are based on the most recent Mortgage that was taken out on this home.Purchase Details
Home Financials for this Owner
Home Financials are based on the most recent Mortgage that was taken out on this home.Similar Homes in Arlington, VA
Home Values in the Area
Average Home Value in this Area
Purchase History
| Date | Type | Sale Price | Title Company |
|---|---|---|---|
| Deed | $950,000 | Westcor Land Title | |
| Deed | $833,300 | Chicago Title | |
| Warranty Deed | $660,000 | Republic Title Inc | |
| Warranty Deed | $520,000 | -- |
Mortgage History
| Date | Status | Loan Amount | Loan Type |
|---|---|---|---|
| Open | $500,000 | New Conventional | |
| Previous Owner | $616,000 | New Conventional | |
| Previous Owner | $627,000 | New Conventional | |
| Previous Owner | $415,000 | Construction |
Property History
| Date | Event | Price | Change | Sq Ft Price |
|---|---|---|---|---|
| 07/02/2025 07/02/25 | Sold | $950,000 | +1.2% | $618 / Sq Ft |
| 05/26/2025 05/26/25 | Pending | -- | -- | -- |
| 05/09/2025 05/09/25 | For Sale | $939,000 | +12.7% | $611 / Sq Ft |
| 08/25/2020 08/25/20 | Sold | $833,300 | +7.0% | $542 / Sq Ft |
| 07/28/2020 07/28/20 | Pending | -- | -- | -- |
| 07/21/2020 07/21/20 | For Sale | $779,000 | +18.0% | $507 / Sq Ft |
| 02/26/2017 02/26/17 | Sold | $660,000 | -2.2% | $440 / Sq Ft |
| 01/12/2017 01/12/17 | Pending | -- | -- | -- |
| 12/19/2016 12/19/16 | Price Changed | $675,000 | -2.2% | $450 / Sq Ft |
| 12/02/2016 12/02/16 | For Sale | $689,900 | +4.5% | $460 / Sq Ft |
| 12/02/2016 12/02/16 | Off Market | $660,000 | -- | -- |
| 07/17/2015 07/17/15 | Sold | $520,000 | 0.0% | $504 / Sq Ft |
| 06/12/2015 06/12/15 | Pending | -- | -- | -- |
| 06/12/2015 06/12/15 | For Sale | $520,000 | -- | $504 / Sq Ft |
Tax History Compared to Growth
Tax History
| Year | Tax Paid | Tax Assessment Tax Assessment Total Assessment is a certain percentage of the fair market value that is determined by local assessors to be the total taxable value of land and additions on the property. | Land | Improvement |
|---|---|---|---|---|
| 2025 | $8,891 | $860,700 | $710,000 | $150,700 |
| 2024 | $8,791 | $851,000 | $700,000 | $151,000 |
| 2023 | $8,889 | $863,000 | $700,000 | $163,000 |
| 2022 | $8,600 | $835,000 | $665,000 | $170,000 |
| 2021 | $8,085 | $785,000 | $615,000 | $170,000 |
| 2020 | $7,069 | $689,000 | $546,300 | $142,700 |
| 2019 | $6,874 | $670,000 | $527,300 | $142,700 |
| 2018 | $6,554 | $651,500 | $517,800 | $133,700 |
| 2017 | $6,610 | $657,100 | $517,800 | $139,300 |
| 2016 | $6,095 | $615,000 | $517,800 | $97,200 |
| 2015 | $6,125 | $615,000 | $517,800 | $97,200 |
| 2014 | $5,579 | $560,100 | $465,500 | $94,600 |
Agents Affiliated with this Home
-
Chrissy O'Donnell

Seller's Agent in 2025
Chrissy O'Donnell
RE/MAX
(703) 626-8374
5 in this area
224 Total Sales
-
Arielle Davis
A
Buyer's Agent in 2025
Arielle Davis
Compass
1 in this area
34 Total Sales
-
John Edelmann

Seller's Agent in 2020
John Edelmann
TTR Sotheby's International Realty
(202) 423-6900
6 in this area
77 Total Sales
-
J
Seller Co-Listing Agent in 2020
Jeffrey Love
Douglas Elliman of Metro DC, LLC - Arlington
-
Billy Buck

Seller's Agent in 2017
Billy Buck
William G. Buck & Assoc., Inc.
(703) 528-2288
4 in this area
84 Total Sales
-
Heidi Robbins

Seller Co-Listing Agent in 2017
Heidi Robbins
William G. Buck & Assoc., Inc.
(571) 296-2312
6 in this area
197 Total Sales
Map
Source: Bright MLS
MLS Number: VAAR166282
APN: 15-084-011
- 3515 Washington Blvd Unit 316
- 3528 14th St N
- 3625 10th St N Unit 303
- 1414 N Johnson St
- 901 N Monroe St Unit 509
- 901 N Monroe St Unit 308
- 901 N Monroe St Unit 801
- 901 N Monroe St Unit 209
- 4011 11th St N
- 4017 11th St N
- 1404 N Hudson St
- 3409 Wilson Blvd Unit 513
- 3409 Wilson Blvd Unit 211
- 3409 Wilson Blvd Unit 703
- 4103 11th Place N
- 3800 Fairfax Dr Unit 509
- 3800 Fairfax Dr Unit 1411
- 1001 N Randolph St Unit 221
- 1001 N Randolph St Unit 109
- 3835 9th St N Unit 1001W
