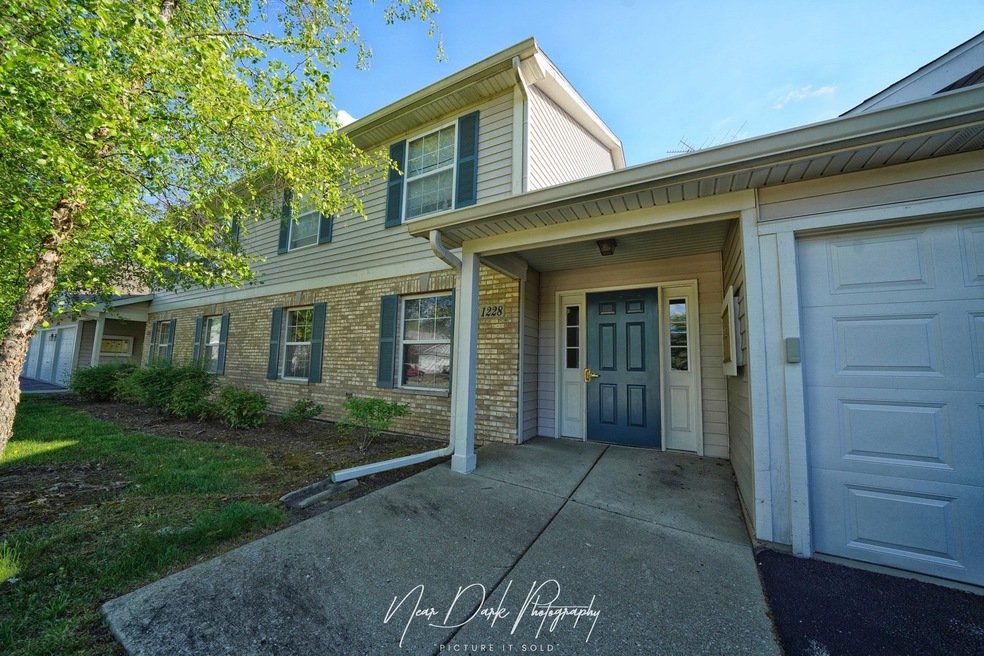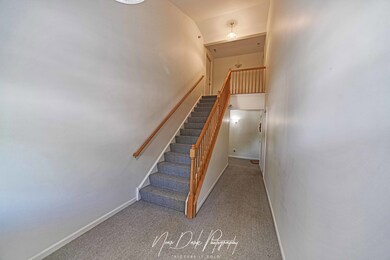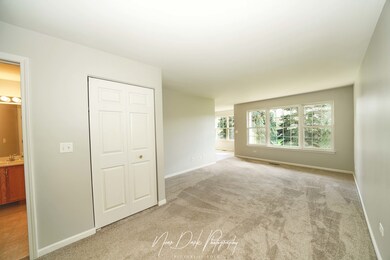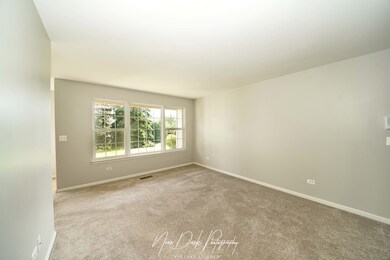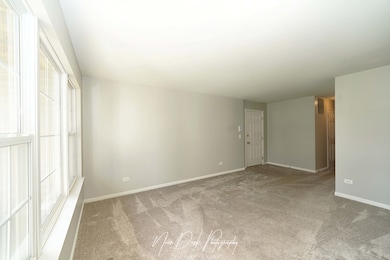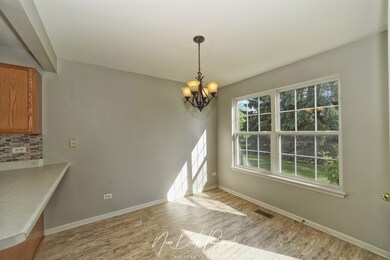
1228 N Red Oak Cir Unit 2 Round Lake Beach, IL 60073
Highlights
- Main Floor Bedroom
- Intercom
- Resident Manager or Management On Site
- 1 Car Attached Garage
- Patio
- Bathroom on Main Level
About This Home
As of August 2024PRISTINE is the Best single word to describe this 2 Bed/2 Bath condo on the FIRST floor of Fairfield Village. The Location is THE BEST as well - This building backs to open space & a beautiful stand of pines that provide privacy that is rare anywhere else in this complex! Fresh paint throughout - the Kitchen Appliances are newer - Laundry in unit - single car extra deep Garage. Large Bedrooms - the Primary features a large walk-in closet - private Bath with huge Shower, Double Vanity & Expansive Linen closet. Shared Hall bath is very well appointed with a linen closet, Tub/Shower & Single Vanity. The neighbors are fab, too. This is a quiet building. Imagine having a small bistro table on the patio & enjoying your morning coffee in the peace of your open, yet private surroundings. Sigh. Driveway easily holds an extra car plus guest parking areas in the center of the Cul De Sac! HURRY! This "Diamond of the Season" will not stay available long! ESTATE SALE - AS-IS. ** BUYER'S LOCATION WISH CHANGED - NEVER EVEN GOT THROUGH A/I. Their Loss is your gain! OFFER DEADLINE IS MONDAY 6/24/2024 @ 5PM
Last Agent to Sell the Property
Keller Williams North Shore West License #475154585 Listed on: 06/13/2024

Property Details
Home Type
- Condominium
Est. Annual Taxes
- $837
Year Built
- Built in 2001
HOA Fees
- $285 Monthly HOA Fees
Parking
- 1 Car Attached Garage
- Garage Transmitter
- Garage Door Opener
- Driveway
- Visitor Parking
- Parking Included in Price
Home Design
- Asphalt Roof
- Vinyl Siding
- Concrete Perimeter Foundation
Interior Spaces
- 1,008 Sq Ft Home
- 2-Story Property
- Combination Kitchen and Dining Room
- Partially Carpeted
- Intercom
Kitchen
- Range
- Microwave
- Dishwasher
Bedrooms and Bathrooms
- 2 Bedrooms
- 2 Potential Bedrooms
- Main Floor Bedroom
- Bathroom on Main Level
- 2 Full Bathrooms
- Dual Sinks
- Separate Shower
Laundry
- Laundry on main level
- Washer and Dryer Hookup
Outdoor Features
- Patio
Schools
- Indian Hill Elementary School
- Round Lake Middle School
- Round Lake Senior High School
Utilities
- Forced Air Heating and Cooling System
- Heating System Uses Natural Gas
- Gas Water Heater
Listing and Financial Details
- Homeowner Tax Exemptions
- Senior Freeze Tax Exemptions
Community Details
Overview
- Association fees include parking, insurance, exterior maintenance, lawn care, snow removal
- 4 Units
- Manager Association, Phone Number (630) 627-3033
- Fairfield Village Subdivision
- Property managed by HILLCREST PROPERTY MANAGEMENT
Amenities
- Common Area
Pet Policy
- Pets up to 75 lbs
- Dogs and Cats Allowed
Security
- Resident Manager or Management On Site
- Carbon Monoxide Detectors
Ownership History
Purchase Details
Home Financials for this Owner
Home Financials are based on the most recent Mortgage that was taken out on this home.Purchase Details
Home Financials for this Owner
Home Financials are based on the most recent Mortgage that was taken out on this home.Purchase Details
Home Financials for this Owner
Home Financials are based on the most recent Mortgage that was taken out on this home.Similar Homes in the area
Home Values in the Area
Average Home Value in this Area
Purchase History
| Date | Type | Sale Price | Title Company |
|---|---|---|---|
| Deed | -- | None Listed On Document | |
| Executors Deed | $181,000 | None Listed On Document | |
| Warranty Deed | $107,500 | Ticor Title |
Mortgage History
| Date | Status | Loan Amount | Loan Type |
|---|---|---|---|
| Previous Owner | $144,800 | New Conventional | |
| Previous Owner | $70,600 | Unknown | |
| Previous Owner | $67,725 | No Value Available |
Property History
| Date | Event | Price | Change | Sq Ft Price |
|---|---|---|---|---|
| 06/22/2025 06/22/25 | Pending | -- | -- | -- |
| 06/20/2025 06/20/25 | For Sale | $195,000 | +7.7% | $193 / Sq Ft |
| 08/26/2024 08/26/24 | Sold | $181,000 | +2.3% | $180 / Sq Ft |
| 06/25/2024 06/25/24 | Pending | -- | -- | -- |
| 06/21/2024 06/21/24 | For Sale | $177,000 | 0.0% | $176 / Sq Ft |
| 06/17/2024 06/17/24 | Pending | -- | -- | -- |
| 06/14/2024 06/14/24 | For Sale | $177,000 | -- | $176 / Sq Ft |
Tax History Compared to Growth
Tax History
| Year | Tax Paid | Tax Assessment Tax Assessment Total Assessment is a certain percentage of the fair market value that is determined by local assessors to be the total taxable value of land and additions on the property. | Land | Improvement |
|---|---|---|---|---|
| 2024 | $333 | $46,326 | $2,184 | $44,142 |
| 2023 | $837 | $42,516 | $2,004 | $40,512 |
| 2022 | $837 | $38,866 | $1,734 | $37,132 |
| 2021 | $933 | $34,500 | $1,801 | $32,699 |
| 2020 | $959 | $32,826 | $1,714 | $31,112 |
| 2019 | $960 | $31,493 | $1,644 | $29,849 |
| 2018 | $1,149 | $24,480 | $2,102 | $22,378 |
| 2017 | $1,165 | $23,027 | $1,977 | $21,050 |
| 2016 | $1,223 | $21,256 | $1,825 | $19,431 |
| 2015 | $1,320 | $19,419 | $1,667 | $17,752 |
| 2014 | $2,227 | $25,341 | $1 | $25,340 |
| 2012 | $2,466 | $26,466 | $1 | $26,465 |
Agents Affiliated with this Home
-
Cheryl Black

Seller's Agent in 2024
Cheryl Black
Keller Williams North Shore West
(847) 367-6120
12 in this area
89 Total Sales
-
Kristin Kessler
K
Buyer's Agent in 2024
Kristin Kessler
Coldwell Banker Realty
(847) 338-3919
3 in this area
85 Total Sales
Map
Source: Midwest Real Estate Data (MRED)
MLS Number: 12084056
APN: 06-19-102-077
- 347 N Red Oak Cir Unit 406
- 1286 N Red Oak Cir Unit 4
- 1171 N Red Oak Cir Unit 3
- 1125 N Red Oak Cir Unit 3
- 1127 N Red Oak Cir Unit 2
- 1221 N Village Dr
- 24655 W Passavant Ave
- 1226 N Village Dr
- 1418 W Split Oak Cir
- 1075 N Village Dr Unit 4
- 1013 Oakwood Dr
- 35130 N Fairfield Rd
- 24521 W Stub Ave
- 978 N Village Dr Unit 2
- 1524 W Sand Bar Ct Unit 2A
- 1520 W Sand Bar Ct Unit 1B
- 1324 Cherokee Dr
- 934 N Village Dr Unit 4
- 1580 W Sand Bar Ct Unit 1D
- 1443 Spring Brook Ct Unit 1B
