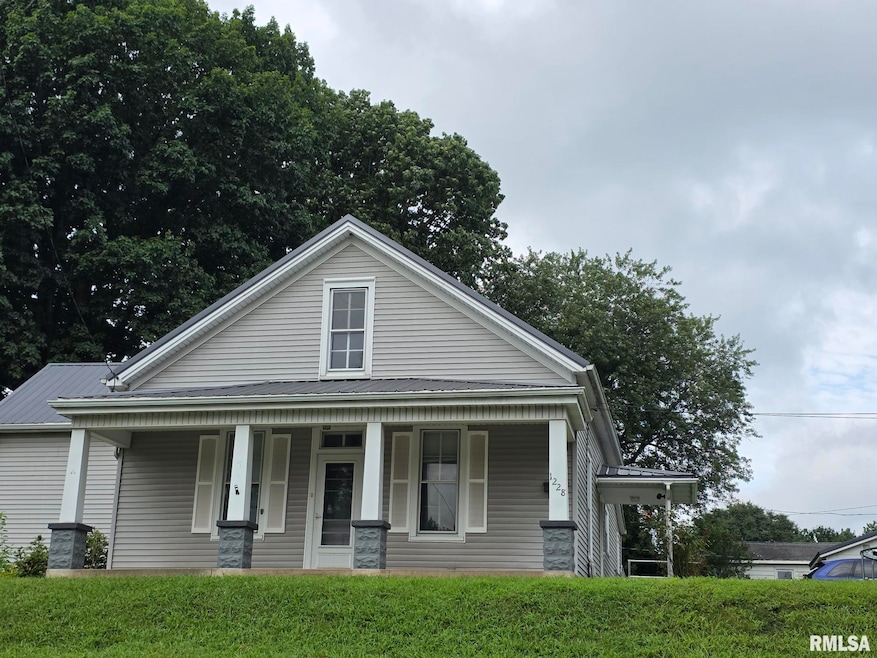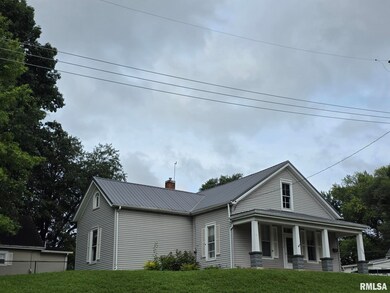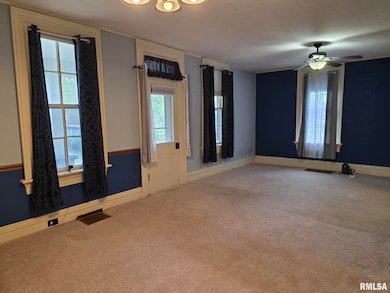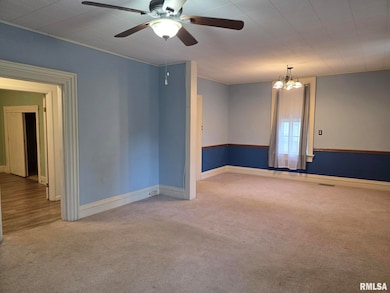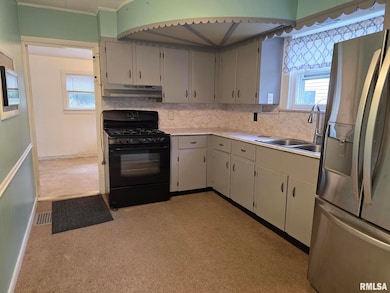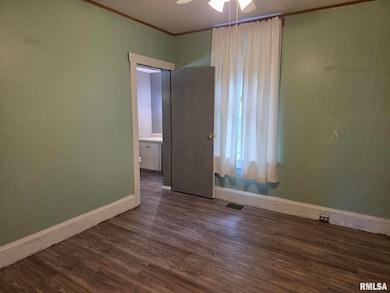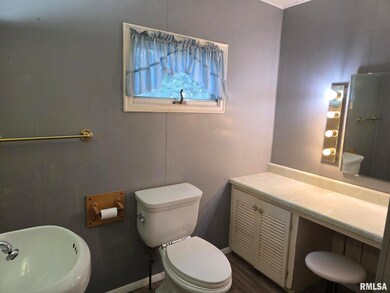1228 S 12th St Quincy, IL 62301
Estimated payment $840/month
Highlights
- Corner Lot
- Porch
- Shed
- No HOA
- Patio
- Forced Air Heating and Cooling System
About This Home
A very versatile home – perfect for a first-time buyer, investor, or anyone who seeks one-level convenience. Newer metal roof and vinyl siding; AC unit new in 2021. The nicely fenced yard is really a highlight, and the location is unbeatable - within walking distance of a beautiful park and plenty of shopping and other conveniences. Accessible side-door ramp, a walk-in shower, and main floor laundry. All appliances are included. Huge open concept living room and dining room. There are two good-sized bedrooms on the main floor, one with a half bath for added privacy. Plus, a versatile third bedroom awaits in the attic space. Wide front porch, perfect for relaxing. A large storage shed and a paved, off-street parking pad within steps of the side door add to the functionality of this property. This is a must-see home that combines comfort, accessibility, and a great location.
Listing Agent
CENTURY 21 Broughton Team Brokerage Phone: 573-248-6346 License #475131859 Listed on: 08/04/2025

Home Details
Home Type
- Single Family
Est. Annual Taxes
- $2,169
Year Built
- Built in 1862
Lot Details
- 0.32 Acre Lot
- Lot Dimensions are 93x148
- Property fronts an easement
- Fenced
- Corner Lot
- Level Lot
Home Design
- Metal Roof
- Vinyl Siding
Interior Spaces
- 1,518 Sq Ft Home
- Ceiling Fan
- Blinds
- Combination Dining and Living Room
- Storage In Attic
- Unfinished Basement
Kitchen
- Range
- Microwave
Bedrooms and Bathrooms
- 3 Bedrooms
Laundry
- Dryer
- Washer
Parking
- Parking Pad
- Alley Access
- On-Street Parking
Outdoor Features
- Patio
- Shed
- Porch
Schools
- Denman Elementary School
- Quincy School District #172 High School
Utilities
- Forced Air Heating and Cooling System
- Heating System Uses Natural Gas
- Gas Water Heater
- High Speed Internet
Community Details
- No Home Owners Association
Listing and Financial Details
- Homestead Exemption
- Assessor Parcel Number 23-3-1916-000-00
Map
Home Values in the Area
Average Home Value in this Area
Tax History
| Year | Tax Paid | Tax Assessment Tax Assessment Total Assessment is a certain percentage of the fair market value that is determined by local assessors to be the total taxable value of land and additions on the property. | Land | Improvement |
|---|---|---|---|---|
| 2024 | $2,169 | $39,260 | $5,890 | $33,370 |
| 2023 | $1,682 | $36,420 | $5,460 | $30,960 |
| 2022 | $1,081 | $34,010 | $5,100 | $28,910 |
| 2021 | $1,112 | $33,330 | $5,000 | $28,330 |
| 2020 | $1,112 | $31,040 | $5,560 | $25,480 |
| 2019 | $1,103 | $30,710 | $5,500 | $25,210 |
| 2018 | $1,116 | $30,110 | $5,390 | $24,720 |
| 2017 | $1,283 | $29,820 | $5,340 | $24,480 |
| 2016 | $1,245 | $28,610 | $5,130 | $23,480 |
| 2015 | $1,105,940 | $28,610 | $5,130 | $23,480 |
| 2012 | $1,188 | $27,660 | $4,960 | $22,700 |
Property History
| Date | Event | Price | List to Sale | Price per Sq Ft | Prior Sale |
|---|---|---|---|---|---|
| 08/28/2025 08/28/25 | Price Changed | $124,900 | -3.8% | $82 / Sq Ft | |
| 08/04/2025 08/04/25 | For Sale | $129,900 | +8.3% | $86 / Sq Ft | |
| 03/26/2024 03/26/24 | Sold | $120,000 | -4.0% | $79 / Sq Ft | View Prior Sale |
| 12/18/2023 12/18/23 | Price Changed | $125,000 | -0.7% | $82 / Sq Ft | |
| 12/14/2023 12/14/23 | Price Changed | $125,900 | -3.1% | $83 / Sq Ft | |
| 09/15/2023 09/15/23 | For Sale | $129,900 | -- | $86 / Sq Ft |
Purchase History
| Date | Type | Sale Price | Title Company |
|---|---|---|---|
| Warranty Deed | $120,000 | Adams County Abstract & Title |
Mortgage History
| Date | Status | Loan Amount | Loan Type |
|---|---|---|---|
| Open | $96,000 | New Conventional |
Source: RMLS Alliance
MLS Number: CA1038281
APN: 23-3-1916-000-00
- 1108 Adams St
- 1038 S 12th St
- 902 Adams St
- 1109 Madison St
- 836 Adams St
- 1100-1102 Jefferson St
- 1401 S 16th St
- 727-729 Monroe St
- 925 Jefferson St
- 1128 Washington St
- 1120-1122 Washington St
- 637 Jackson St
- 1704 Van Buren St
- 624 Monroe St
- 832 Washington St
- 1100 Payson Ave
- 1711 Monroe St
- 1700 W Granview Dr
- 1323 S 6th St
- 1817 Van Buren St
- 936 Madison St Unit Upper
- 1310 Washington St
- 1601 S 24th St
- 2220 Aldo Blvd
- 1112-1128 Broadway St
- 421 N 20th St Unit 104 Furnished
- 3236 Broadway St
- 0 Old Quincy Drive-In Theater Unit 24003293
- 1616 N 2nd St Unit 1B
- 2225 N 12th St
- 0 County Road 346
- 7007 Timber Ridge N
- 434 Timber Ridge Ln
- 311 Bird St
- 200 Jaycee Dr Unit 204
- 228 2nd St
