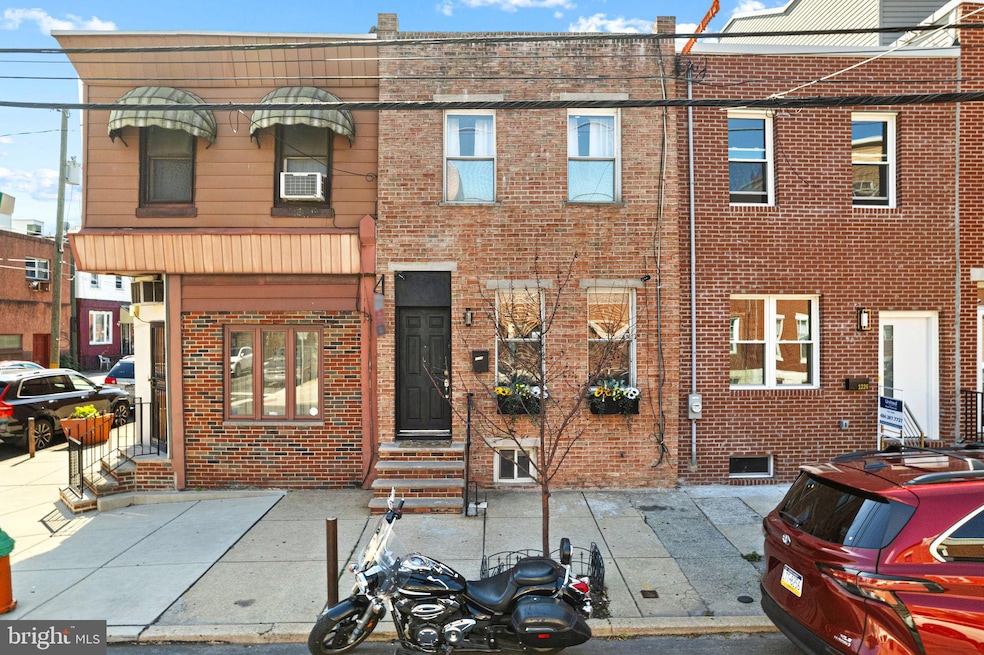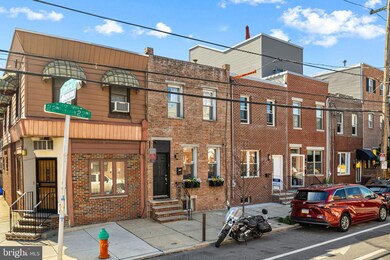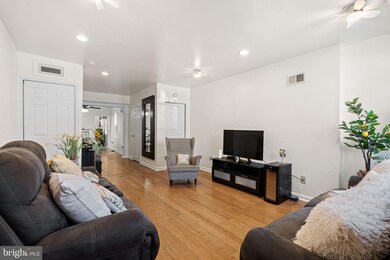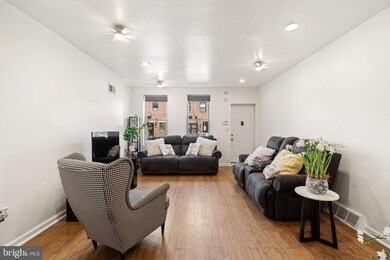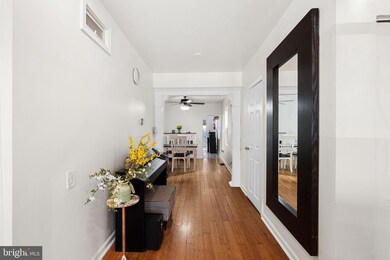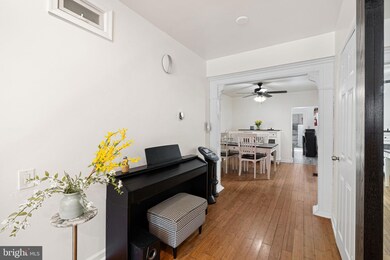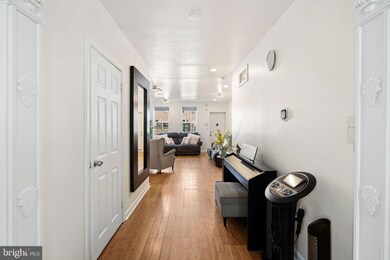1228 S 22nd St Philadelphia, PA 19146
Point Breeze NeighborhoodHighlights
- No HOA
- Central Heating and Cooling System
- 4-minute walk to Wharton Square
About This Home
Welcome to this charming and beautifully refreshed Philadelphia row home that's filled with light and character. Enter the front door into the open concept living room with wood flooring, hi hat lighting, ceiling fans, and over-sized windows. The living room leads seamlessly down a hallway past a convenient half bath and into the dining room area with a ceiling fan and hi hat lights of it's own.. Through a doorway from the dining room leads to an updated kitchen with bright white cabinetry, stainless steel appliances, and a bright open sliding glass door directly to the private back patio space, perfect for hosting a BBQ or relaxing with family outside. Upstairs you'll find three cozy bedrooms and an updated full hall bathroom. The rear bedroom boasts access to a beautifully refinished deck overlooking the patio and the front master bathroom offers a full en suite bathroom. For even more space, the finished basement offers a mix of cemented space for storage, a dedicated laundry area, and a finished carpeted room perfect for home office, a bonus playroom. Located in the heart of Point Breeze within walking distance to several parks, grocery stores, coffee shops, breweries, and restaurants, this home offers unmatched comfort and convenience. Schedule your tour today!
Townhouse Details
Home Type
- Townhome
Est. Annual Taxes
- $3,879
Year Built
- Built in 1923
Lot Details
- 1,080 Sq Ft Lot
- Lot Dimensions are 15.00 x 72.00
Parking
- On-Street Parking
Home Design
- AirLite
- Brick Foundation
- Masonry
Interior Spaces
- Property has 3 Levels
- Finished Basement
- Laundry in Basement
Bedrooms and Bathrooms
- 3 Bedrooms
Utilities
- Central Heating and Cooling System
- Natural Gas Water Heater
Listing and Financial Details
- Residential Lease
- Security Deposit $2,500
- Tenant pays for electricity, gas, internet
- The owner pays for water, real estate taxes, management, sewer
- Rent includes water
- 12-Month Lease Term
- Available 9/1/25
- $35 Application Fee
- Assessor Parcel Number 361325900
Community Details
Overview
- No Home Owners Association
- Point Breeze Subdivision
Pet Policy
- Limit on the number of pets
- Pet Deposit $300
- $75 Monthly Pet Rent
Map
Source: Bright MLS
MLS Number: PAPH2518028
APN: 361325900
- 1226 S 22nd St
- 2232 Oakford St
- 2220 Latona St
- 2133 Latona St
- 2140 Latona St
- 2242 Manton St
- 1233 S 23rd St
- 2242 Latona St
- 2117 Latona St
- 2225 Wharton St
- 1267 S 22nd St
- 3206 Latona St
- 2643 Latona St
- 2244 Titan St
- 1128 S 22nd St
- 2131 Wharton St
- 1202 S 21st St
- 2224 Wharton St
- 2132 Wharton St
- 2203 Ellsworth St
- 1244 S 22nd St Unit 1B
- 2214 Titan St
- 2126 Wharton St
- 1242 Point Breeze Ave Unit 204
- 1242 Point Breeze Ave Unit 303
- 2327 Wharton St Unit 3
- 2225 Reed St Unit 2
- 1333 S 23rd St
- 2322 Alter St
- 2403 Manton St
- 2218 Reed St
- 2236 Reed St Unit 2
- 2201 Washington Ave Unit 414
- 2101 Washington Ave Unit PREMIUM ONE BED
- 2101 Washington Ave Unit ONE BEDROOM UNIT
- 2105 League St
- 2405-7 Federal St Unit D
- 1420 Point Breeze Ave Unit 305
- 1420 Point Breeze Ave Unit 201
- 1420 Point Breeze Ave Unit 412
