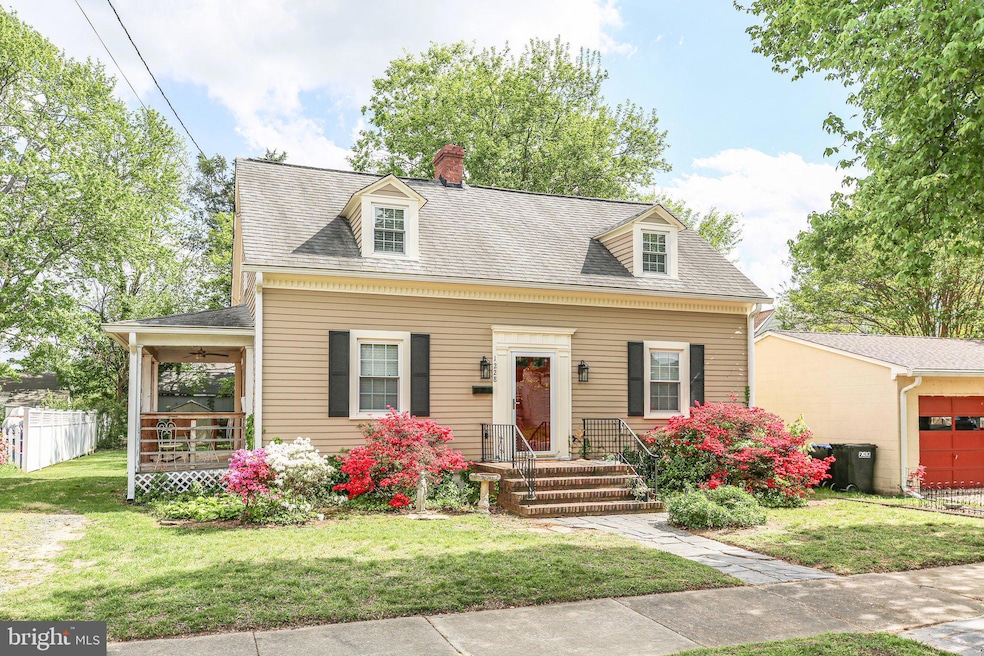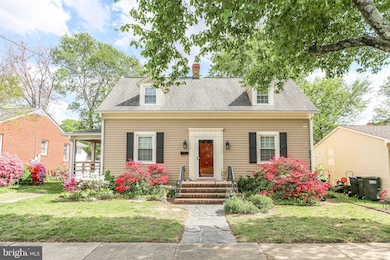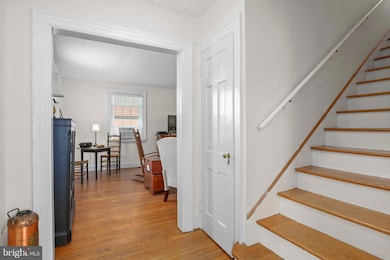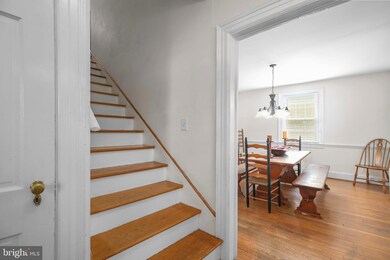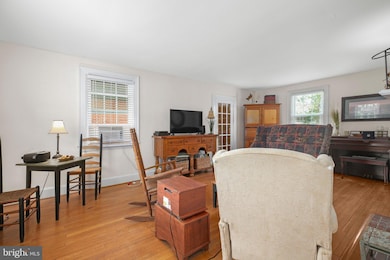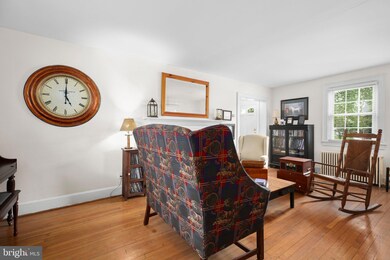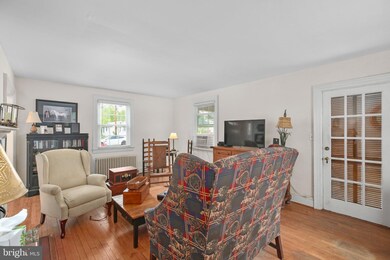
1228 Seacobeck St Fredericksburg, VA 22401
Marye's Heights NeighborhoodHighlights
- Cape Cod Architecture
- Attic
- Formal Dining Room
- Wood Flooring
- No HOA
- Porch
About This Home
As of May 2025Charming cape cod in sought after College Heights neighborhood. Close to the college, VRE, I95, hospitals & shopping. AS-IS Sale with no known issues. Off street as well as on street parking. Large FR with wood burning fireplace. Hardwood floors. Side covered porch, can easily be screened. Large flat lot. Lots of closet/storage space. Full of sunlight. Some rear fencing. Shed. Some new windows. New painting, new kitchen floor and exterior wood recently painted as well. Age of home and square footage is approx.
Last Agent to Sell the Property
Century 21 Redwood Realty License #0225079800 Listed on: 04/22/2025

Last Buyer's Agent
Century 21 Redwood Realty License #0225079800 Listed on: 04/22/2025

Home Details
Home Type
- Single Family
Est. Annual Taxes
- $2,505
Year Built
- Built in 1940
Lot Details
- 6,970 Sq Ft Lot
- Back Yard Fenced
- Level Lot
- Property is zoned R4
Home Design
- Cape Cod Architecture
- Wood Siding
- Concrete Perimeter Foundation
Interior Spaces
- Property has 2 Levels
- Wood Burning Fireplace
- Formal Dining Room
- Wood Flooring
- Electric Oven or Range
- Attic
Bedrooms and Bathrooms
- 2 Bedrooms
Laundry
- Dryer
- Front Loading Washer
Basement
- Interior Basement Entry
- Laundry in Basement
Parking
- On-Street Parking
- Off-Street Parking
Outdoor Features
- Shed
- Porch
Schools
- Hugh Mercer Elementary School
- James Monroe High School
Utilities
- Window Unit Cooling System
- Radiant Heating System
- Vented Exhaust Fan
- Natural Gas Water Heater
Community Details
- No Home Owners Association
- College Heights Subdivision
Listing and Financial Details
- Tax Lot 6
- Assessor Parcel Number 7779-55-9032
Ownership History
Purchase Details
Home Financials for this Owner
Home Financials are based on the most recent Mortgage that was taken out on this home.Purchase Details
Home Financials for this Owner
Home Financials are based on the most recent Mortgage that was taken out on this home.Purchase Details
Similar Homes in Fredericksburg, VA
Home Values in the Area
Average Home Value in this Area
Purchase History
| Date | Type | Sale Price | Title Company |
|---|---|---|---|
| Deed | $390,000 | Fidelity National Title | |
| Deed | $103,000 | -- | |
| Deed | $92,400 | -- |
Mortgage History
| Date | Status | Loan Amount | Loan Type |
|---|---|---|---|
| Open | $312,000 | New Conventional | |
| Previous Owner | $156,225 | New Conventional | |
| Previous Owner | $135,000 | New Conventional | |
| Previous Owner | $120,500 | New Conventional | |
| Previous Owner | $121,000 | New Conventional | |
| Previous Owner | $102,863 | FHA |
Property History
| Date | Event | Price | Change | Sq Ft Price |
|---|---|---|---|---|
| 06/06/2025 06/06/25 | For Rent | $3,500 | 0.0% | -- |
| 05/30/2025 05/30/25 | Sold | $390,000 | +4.0% | $300 / Sq Ft |
| 04/23/2025 04/23/25 | Pending | -- | -- | -- |
| 04/22/2025 04/22/25 | For Sale | $374,900 | -- | $288 / Sq Ft |
Tax History Compared to Growth
Tax History
| Year | Tax Paid | Tax Assessment Tax Assessment Total Assessment is a certain percentage of the fair market value that is determined by local assessors to be the total taxable value of land and additions on the property. | Land | Improvement |
|---|---|---|---|---|
| 2025 | $2,787 | $362,000 | $180,000 | $182,000 |
| 2024 | $2,686 | $301,800 | $140,000 | $161,800 |
| 2023 | $2,595 | $301,800 | $140,000 | $161,800 |
| 2022 | $1,005 | $301,800 | $140,000 | $161,800 |
| 2021 | $1,005 | $301,800 | $140,000 | $161,800 |
| 2020 | $867 | $254,900 | $140,000 | $114,900 |
| 2019 | $539 | $254,900 | $140,000 | $114,900 |
| 2018 | $539 | $254,900 | $140,000 | $114,900 |
| 2017 | $539 | $254,900 | $140,000 | $114,900 |
| 2012 | -- | $239,900 | $150,000 | $89,900 |
Agents Affiliated with this Home
-
Tracey Farmer

Seller's Agent in 2025
Tracey Farmer
Century 21 Redwood Realty
(540) 295-6568
1 in this area
229 Total Sales
Map
Source: Bright MLS
MLS Number: VAFB2007940
APN: 191-78-L6
- 1213 Rowe St
- 1311 Rowe St
- 1517 Augustine Ave
- 1504 Augustine Ave
- 1500 Augustine Ave
- 1321 Dandridge St
- 1217 Brent St
- 911 Monroe St
- 1702 Franklin St
- 1315 Littlepage St
- 1230 William St
- 913 Sylvania Ave
- 822 Moncure St
- 809 Cornell St
- 1214 Ramble Dr
- 142 Woodland Rd
- 918 William St Unit 1
- 823 College Ave
- 1107 Kenmore Ave
- 920 Brompton St
