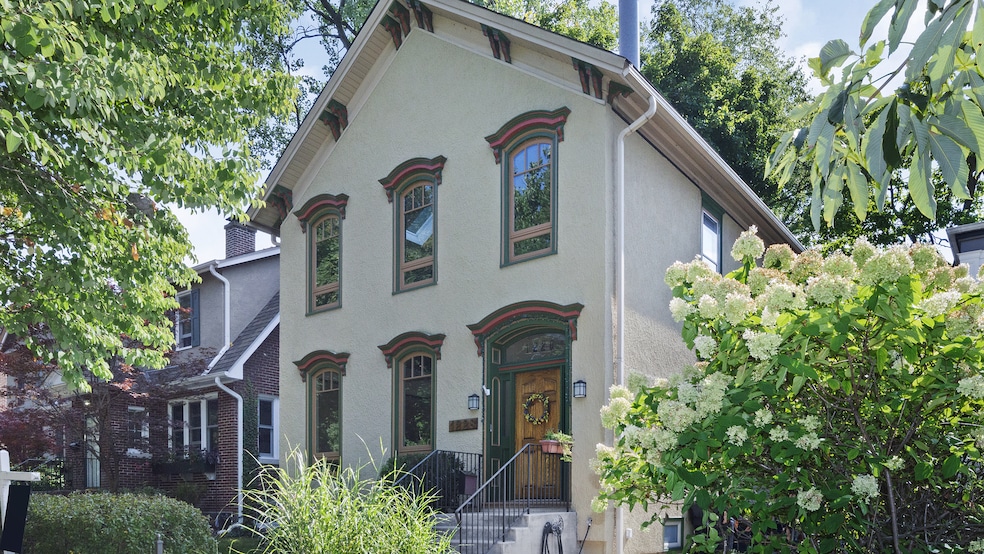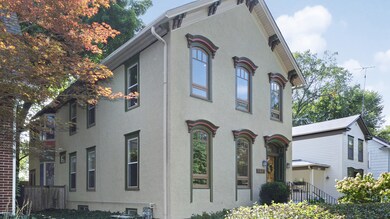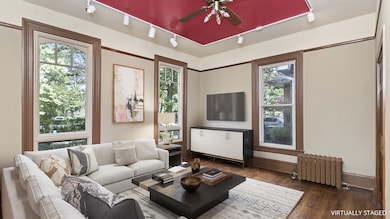
1228 Simpson St Evanston, IL 60201
North Evanston NeighborhoodEstimated Value: $934,000 - $1,190,000
Highlights
- Updated Kitchen
- Heated Floors
- Solid Surface Countertops
- Orrington Elementary School Rated A
- Main Floor Bedroom
- 3-minute walk to Hobart Park
About This Home
As of November 2020Exceptional opportunity to customize this fabulously large (4,500 sq ft) home. This gorgeous home's unique floor plan allows for many uses - In-Law Living, Offices, Classroom and/or home gym in the finished basement with radiantly heated floors. Numerous recent upgrades include all new foundation - house was raised & new foundation & basement constructed. New electric, plumbing, windows, kitchen & baths. Plus newer boiler, A/C & GENERAC gas powered back-up generator. Prime location, near Northwestern University, Trains & Downtown Evanston. Walk to Lake, Parks and shops.
Last Listed By
Jameson Sotheby's International Realty License #475131796 Listed on: 09/30/2020

Home Details
Home Type
- Single Family
Est. Annual Taxes
- $19,048
Year Built | Renovated
- 1894 | 2010
Lot Details
- 4,792
Parking
- Detached Garage
- Garage Door Opener
- Garage Is Owned
Home Design
- Slab Foundation
- Asphalt Shingled Roof
- Stucco Exterior
Interior Spaces
- Ceiling height of 9 feet or more
- Skylights
- Wood Burning Fireplace
- Fireplace With Gas Starter
- Formal Dining Room
- Workroom
- Tandem Room
Kitchen
- Updated Kitchen
- Gas Oven
- Range Hood
- High End Refrigerator
- Dishwasher
- Stainless Steel Appliances
- Solid Surface Countertops
- Built-In or Custom Kitchen Cabinets
- Disposal
Flooring
- Wood
- Heated Floors
Bedrooms and Bathrooms
- Main Floor Bedroom
- In-Law or Guest Suite
- Bathroom on Main Level
Laundry
- Dryer
- Washer
Finished Basement
- Basement Fills Entire Space Under The House
- Exterior Basement Entry
- Recreation or Family Area in Basement
- Finished Basement Bathroom
- Basement Storage
Utilities
- Central Air
- Radiator
- Heating System Uses Gas
- Radiant Heating System
- Lake Michigan Water
Listing and Financial Details
- Senior Tax Exemptions
- Homeowner Tax Exemptions
Ownership History
Purchase Details
Purchase Details
Home Financials for this Owner
Home Financials are based on the most recent Mortgage that was taken out on this home.Purchase Details
Similar Homes in Evanston, IL
Home Values in the Area
Average Home Value in this Area
Purchase History
| Date | Buyer | Sale Price | Title Company |
|---|---|---|---|
| Victoria Station Properties Llc | -- | Old Republic National Title | |
| Giljohann David | $768,000 | Chicago Title | |
| Lasalle National Trust Na | -- | -- |
Mortgage History
| Date | Status | Borrower | Loan Amount |
|---|---|---|---|
| Open | Victoria Station Properties Ll | $329,000 | |
| Closed | Victoria Station Properties Llc | $540,000 | |
| Previous Owner | Giljohann David | $510,400 |
Property History
| Date | Event | Price | Change | Sq Ft Price |
|---|---|---|---|---|
| 11/17/2020 11/17/20 | Sold | $768,000 | 0.0% | $171 / Sq Ft |
| 10/04/2020 10/04/20 | Pending | -- | -- | -- |
| 09/30/2020 09/30/20 | For Sale | $768,000 | -- | $171 / Sq Ft |
Tax History Compared to Growth
Tax History
| Year | Tax Paid | Tax Assessment Tax Assessment Total Assessment is a certain percentage of the fair market value that is determined by local assessors to be the total taxable value of land and additions on the property. | Land | Improvement |
|---|---|---|---|---|
| 2024 | $19,048 | $82,000 | $12,100 | $69,900 |
| 2023 | $19,048 | $82,000 | $12,100 | $69,900 |
| 2022 | $19,048 | $82,000 | $12,100 | $69,900 |
| 2021 | $17,594 | $66,299 | $7,986 | $58,313 |
| 2020 | $15,897 | $66,299 | $7,986 | $58,313 |
| 2019 | $15,549 | $72,538 | $7,986 | $64,552 |
| 2018 | $17,535 | $70,186 | $6,776 | $63,410 |
| 2017 | $17,106 | $70,186 | $6,776 | $63,410 |
| 2016 | $16,679 | $70,186 | $6,776 | $63,410 |
| 2015 | $15,801 | $63,427 | $5,808 | $57,619 |
| 2014 | $15,676 | $63,427 | $5,808 | $57,619 |
| 2013 | $15,288 | $63,427 | $5,808 | $57,619 |
Agents Affiliated with this Home
-
Michael Bernard

Seller's Agent in 2020
Michael Bernard
Jameson Sotheby's International Realty
(312) 909-0700
1 in this area
44 Total Sales
-
Charlie Vasbinder
C
Buyer's Agent in 2020
Charlie Vasbinder
Juniper Real Estate LLC
(813) 352-5941
3 in this area
33 Total Sales
Map
Source: Midwest Real Estate Data (MRED)
MLS Number: MRD10886867
APN: 11-18-100-006-0000
- 2026 Green Bay Rd
- 1105 Leonard Place
- 1945 Wesley Ave
- 2024 Maple Ave
- 1915 Asbury Ave
- 1909 Asbury Ave
- 2017 Jackson Ave
- 2245 Wesley Ave
- 1833 Asbury Ave
- 1830 Ridge Ave Unit P16
- 1889 Maple Ave Unit E5
- 2025 Sherman Ave Unit 401
- 1862 Sherman Ave Unit 7SE
- 1935 Sherman Ave Unit 2N
- 1935 Sherman Ave Unit 1N
- 2256 Sherman Ave Unit 1
- 734 Noyes St Unit L1
- 1864 Sherman Ave Unit 5NW
- 1740 Oak Ave Unit 307
- 730 Noyes St Unit K3
- 1228 Simpson St
- 1232 Simpson St
- 1226 Simpson St
- 1236 Simpson St
- 1238 Simpson St
- 1220 Simpson St
- 1227 Leon Place
- 2043 Asbury Ave
- 1239 Leon Place
- 1223 Leon Place
- 2047 Asbury Ave
- 1241 Leon Place
- 1210 Simpson St Unit 3
- 1210 Simpson St Unit 1
- 2102 Asbury Ave
- 2106 Asbury Ave
- 1309 Simpson St
- 2112 Asbury Ave
- 2122 Asbury Ave
- 2107 Wesley Ave


