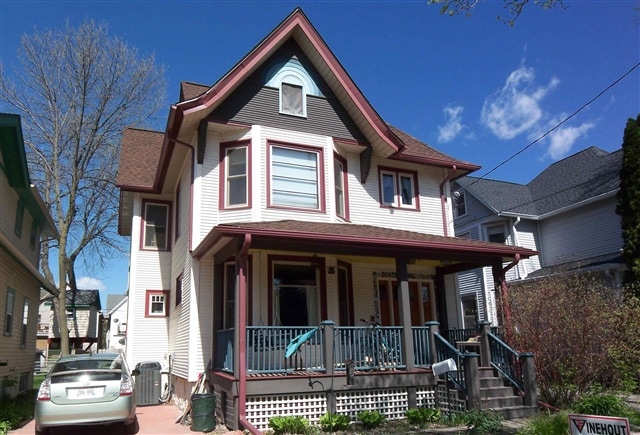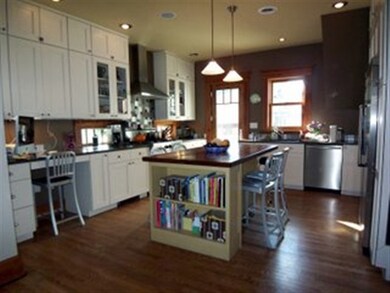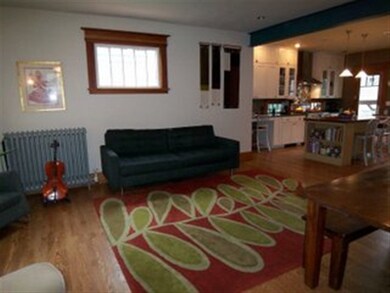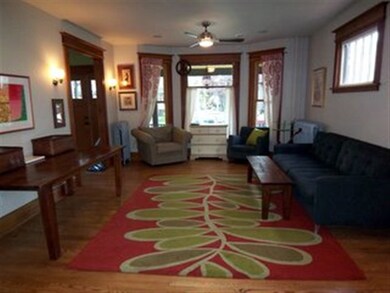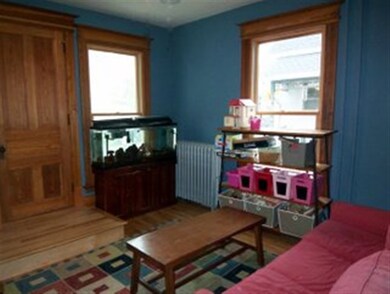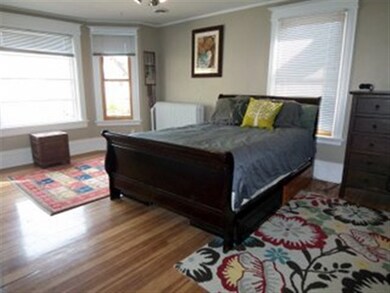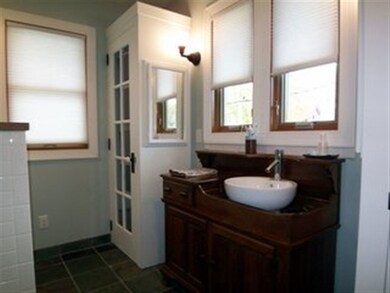
1228 Spaight St Unit 1 Madison, WI 53703
Marquette NeighborhoodEstimated Value: $698,000 - $892,468
Highlights
- Open Floorplan
- Deck
- Radiant Floor
- Marquette Elementary Rated A-
- Vaulted Ceiling
- 3-minute walk to Orton Park
About This Home
As of June 2012Rare Find!Architect-designed remodel combines old world charm with modern luxury & convenience!Main floor completely gutted to create the ultimate open floor plan with living rm/dining rm combo and gourmet kitchen complete with Viking appliances.2nd floor master suite.3rd floor has office & playroom w/skylights and loft.Loaded w/eco-friendly features:hi-eff boiler, heat pump,whole house fan, Pella low-E windows & bamboo deck. Amazing family-friendly,walkable neighborhood by lake,parks & Willy St.Coop.Hurry! SS Appliances by Viking & Bosch.Newer roof, siding, insulation & windows. Custom low-VOC cabinetry.
Last Agent to Sell the Property
Solidarity Realty, LLC License #56408-90 Listed on: 04/20/2012
Home Details
Home Type
- Single Family
Est. Annual Taxes
- $7,034
Year Built
- Built in 1899
Lot Details
- 5,148 Sq Ft Lot
- Fenced Yard
- Level Lot
- Property is zoned HIS-TL
Home Design
- Victorian Architecture
- Vinyl Siding
- Recycled Construction Materials
- Low Volatile Organic Compounds (VOC) Products or Finishes
Interior Spaces
- 2,161 Sq Ft Home
- 2-Story Property
- Open Floorplan
- Vaulted Ceiling
- Whole House Fan
- Skylights
- Low Emissivity Windows
- Great Room
- Den
- Walkup Attic
Kitchen
- Oven or Range
- Microwave
- Dishwasher
- ENERGY STAR Qualified Appliances
- Kitchen Island
- Disposal
Flooring
- Wood
- Radiant Floor
Bedrooms and Bathrooms
- 4 Bedrooms
- Walk-In Closet
- Bathtub
- Walk-in Shower
Laundry
- Laundry on lower level
- Dryer
- Washer
Basement
- Walk-Out Basement
- Basement Fills Entire Space Under The House
Parking
- Driveway Level
- Paved Parking
Accessible Home Design
- Accessible Full Bathroom
- Accessible Bedroom
- Low Pile Carpeting
Schools
- Lapham/Marquette Elementary School
- Okeeffe Middle School
- East High School
Utilities
- Central Air
- Heat Pump System
- Radiant Heating System
- Cable TV Available
Additional Features
- Current financing on the property includes Property-Assessed Clean Energy
- Deck
Community Details
- Built by Adams Design remodel
- Near East Subdivision
Ownership History
Purchase Details
Home Financials for this Owner
Home Financials are based on the most recent Mortgage that was taken out on this home.Purchase Details
Purchase Details
Home Financials for this Owner
Home Financials are based on the most recent Mortgage that was taken out on this home.Purchase Details
Home Financials for this Owner
Home Financials are based on the most recent Mortgage that was taken out on this home.Similar Homes in the area
Home Values in the Area
Average Home Value in this Area
Purchase History
| Date | Buyer | Sale Price | Title Company |
|---|---|---|---|
| Wickens Zachary | $825,000 | None Listed On Document | |
| Janisch Stephen | -- | None Listed On Document | |
| Janisch Stephen | $437,500 | None Available | |
| Miller Alison R | $286,500 | None Available |
Mortgage History
| Date | Status | Borrower | Loan Amount |
|---|---|---|---|
| Open | Wickens Zachary | $643,500 | |
| Previous Owner | Janisch Stephen | $300,000 | |
| Previous Owner | Kinsey William | $228,000 | |
| Previous Owner | Miller Alison R | $229,200 | |
| Previous Owner | Stockdale Patricia P | $114,000 | |
| Previous Owner | Stockdale Patricia P | $29,500 | |
| Previous Owner | Stockdale Patricia P | $15,000 |
Property History
| Date | Event | Price | Change | Sq Ft Price |
|---|---|---|---|---|
| 06/29/2012 06/29/12 | Sold | $437,500 | -4.9% | $202 / Sq Ft |
| 05/07/2012 05/07/12 | Pending | -- | -- | -- |
| 04/20/2012 04/20/12 | For Sale | $459,900 | -- | $213 / Sq Ft |
Tax History Compared to Growth
Tax History
| Year | Tax Paid | Tax Assessment Tax Assessment Total Assessment is a certain percentage of the fair market value that is determined by local assessors to be the total taxable value of land and additions on the property. | Land | Improvement |
|---|---|---|---|---|
| 2024 | $28,505 | $825,000 | $141,600 | $683,400 |
| 2023 | $12,931 | $730,200 | $141,600 | $588,600 |
| 2021 | $13,164 | $630,400 | $129,900 | $500,500 |
| 2020 | $13,089 | $594,700 | $122,500 | $472,200 |
| 2019 | $11,896 | $540,600 | $111,400 | $429,200 |
| 2018 | $11,908 | $540,600 | $111,400 | $429,200 |
| 2017 | $11,354 | $496,000 | $102,200 | $393,800 |
| 2016 | $10,677 | $455,000 | $93,800 | $361,200 |
| 2015 | $10,388 | $437,500 | $83,500 | $354,000 |
| 2014 | $10,390 | $437,500 | $83,500 | $354,000 |
| 2013 | $7,034 | $437,500 | $80,300 | $357,200 |
Agents Affiliated with this Home
-
Darcy Haber

Seller's Agent in 2012
Darcy Haber
Solidarity Realty, LLC
(608) 358-6180
15 in this area
63 Total Sales
-
Tracey Teodecki

Buyer's Agent in 2012
Tracey Teodecki
EXP Realty, LLC
(608) 335-6745
22 Total Sales
Map
Source: South Central Wisconsin Multiple Listing Service
MLS Number: 1652875
APN: 0710-073-0425-8
- 1238 Spaight St Unit 5
- 1342 Rutledge St
- 312 S Ingersoll St Unit 1
- 1040 Spaight St Unit 1
- 1037 Williamson St Unit 108
- 718 S Dickinson St
- 720 S Dickinson St
- 1029 Spaight St Unit 4D
- 936 Jenifer St
- 28 N Baldwin St
- 705 Riverside Dr
- 1116 E Mifflin St
- 113 N Ingersoll St
- 811 Jenifer St
- 502 Walton Place
- 528 Walton Place
- 1140 E Johnson St
- 1015 E Johnson St
- 819 E Mifflin St Unit 310
- 23 N Livingston St
- 1228 Spaight St Unit 1
- 1228 Spaight St
- 1224 Spaight St Unit B
- 1232 Spaight St
- 1220 Spaight St
- 1236 Spaight St Unit 1
- 1218 Spaight St
- 1216 Spaight St
- 1225 Jenifer St Unit 3
- 1229 Jenifer St Unit 1
- 1223 Jenifer St Unit 1
- 1223 Jenifer St
- 1233 Jenifer St Unit 1
- 1233 Jenifer St
- 1233 Jenifer St
- 1219 Jenifer St Unit 2
- 1242 Spaight St Unit 2
- 1212 Spaight St
- 1217 Jenifer St
- 1237 Jenifer St Unit 1
