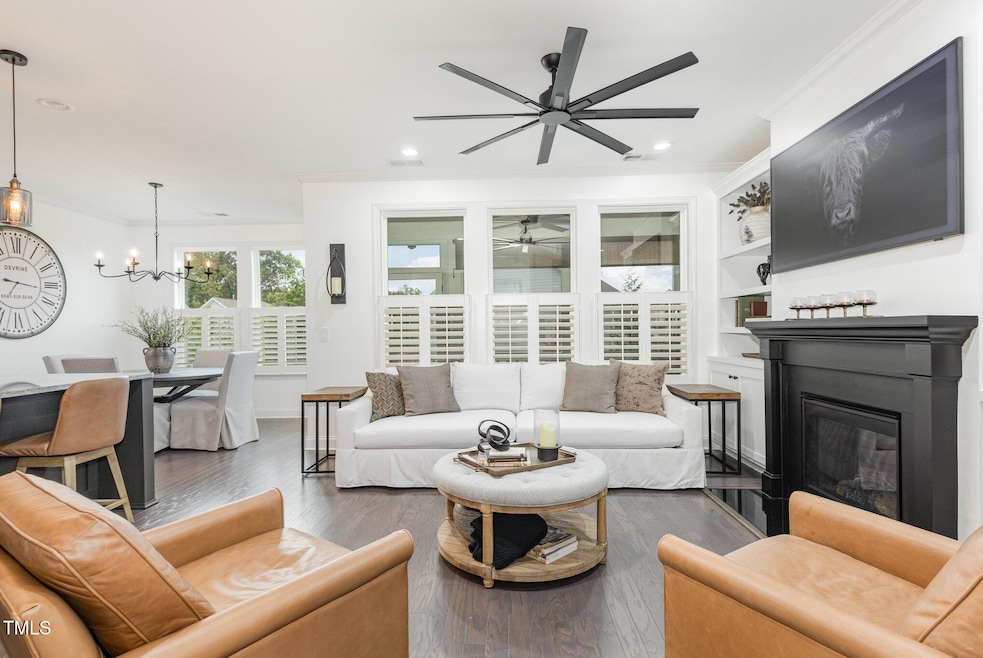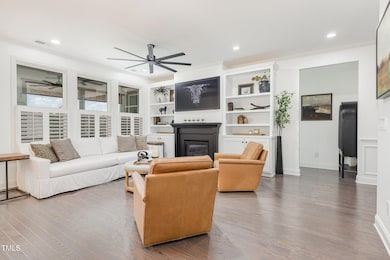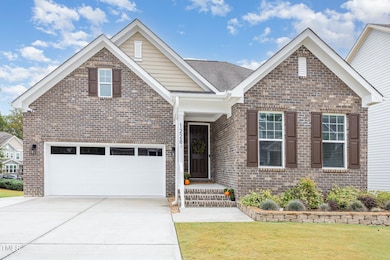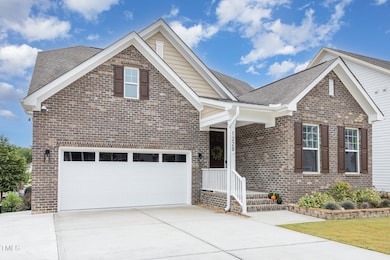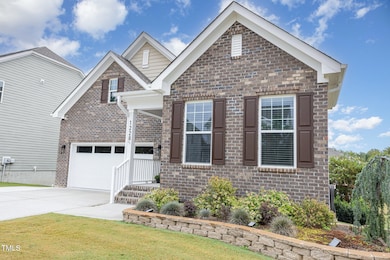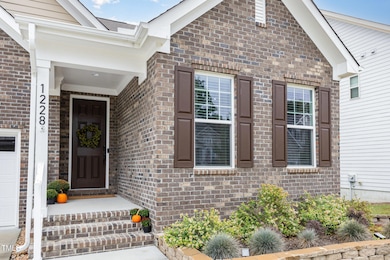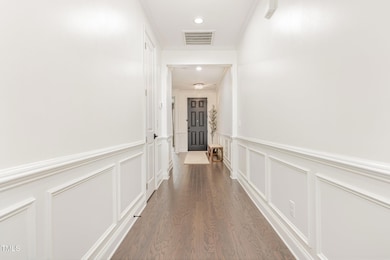1228 Stonemill Falls Dr Wake Forest, NC 27587
Estimated payment $3,428/month
Highlights
- Craftsman Architecture
- Wood Flooring
- Attic
- Jones Dairy Elementary School Rated A
- Main Floor Primary Bedroom
- High Ceiling
About This Home
Beautiful 1.5-story home in the highly sought-after Stonemill Falls community featuring 3 bedrooms and 3 bathrooms! The open floor plan includes a living room with a cozy fireplace and built-ins, seamlessly connected to a stunning kitchen with stainless steel appliances, upgraded granite countertops and cupboard hardware, gas cooktop, and built-in oven and microwave. Hardwoods and LVP flooring, no carpet throughout entire house. The first-floor primary suite offers a walk-in closet with custom clothing storage and spa-like ensuite with dual vanities, bidet and a walk-in shower. Also on the main level are a secondary bedroom with attached full bath, and an office with French doors. Upstairs, you'll find a private bedroom with a full bath, a bonus/sitting room, and walk-in attic storage. Enjoy outdoor living with a screened porch overlooking the fully fenced backyard. The new garage door and epoxy floor make the garage a beautiful extension of the house. Washer/dryer convey. Screene porch furniture convey. New high end HVAC system. New Additional highlights include a walk-in crawl space and a fantastic location close to highways, Falls Lake, shopping, and restaurants.
Home Details
Home Type
- Single Family
Est. Annual Taxes
- $4,691
Year Built
- Built in 2016
Lot Details
- 7,841 Sq Ft Lot
HOA Fees
- $53 Monthly HOA Fees
Parking
- 2 Car Attached Garage
- Front Facing Garage
Home Design
- Craftsman Architecture
- Brick Veneer
- Block Foundation
- Architectural Shingle Roof
Interior Spaces
- 2,524 Sq Ft Home
- 2-Story Property
- Built-In Features
- Bookcases
- Smooth Ceilings
- High Ceiling
- Ceiling Fan
- Recessed Lighting
- Entrance Foyer
- Living Room with Fireplace
- Screened Porch
- Smart Thermostat
Kitchen
- Eat-In Kitchen
- Built-In Gas Oven
- Built-In Oven
- Microwave
- Ice Maker
- Dishwasher
- Stainless Steel Appliances
- Kitchen Island
- Granite Countertops
Flooring
- Wood
- Luxury Vinyl Tile
Bedrooms and Bathrooms
- 3 Bedrooms
- Primary Bedroom on Main
- Walk-In Closet
- 3 Full Bathrooms
- Bidet
Laundry
- Laundry Room
- Laundry on main level
Attic
- Attic Floors
- Unfinished Attic
Schools
- Jones Dairy Elementary School
- Heritage Middle School
- Heritage High School
Utilities
- Zoned Heating and Cooling
- Heat Pump System
- Electric Water Heater
Community Details
- Association fees include unknown
- Associa Hrw Management Association
- Stonemill Falls Subdivision
Listing and Financial Details
- Assessor Parcel Number 1759.01-27-4869.000
Map
Home Values in the Area
Average Home Value in this Area
Tax History
| Year | Tax Paid | Tax Assessment Tax Assessment Total Assessment is a certain percentage of the fair market value that is determined by local assessors to be the total taxable value of land and additions on the property. | Land | Improvement |
|---|---|---|---|---|
| 2025 | $4,812 | $498,485 | $110,000 | $388,485 |
| 2024 | $4,794 | $498,485 | $110,000 | $388,485 |
| 2023 | $4,140 | $354,587 | $75,000 | $279,587 |
| 2022 | $3,972 | $354,587 | $75,000 | $279,587 |
| 2021 | $3,903 | $354,587 | $75,000 | $279,587 |
| 2020 | $3,903 | $354,587 | $75,000 | $279,587 |
| 2019 | $4,338 | $348,006 | $72,000 | $276,006 |
| 2018 | $4,107 | $348,006 | $72,000 | $276,006 |
| 2017 | $1,688 | $148,700 | $72,000 | $76,700 |
| 2016 | $807 | $72,000 | $72,000 | $0 |
Property History
| Date | Event | Price | List to Sale | Price per Sq Ft | Prior Sale |
|---|---|---|---|---|---|
| 11/20/2025 11/20/25 | Price Changed | $565,000 | -0.9% | $224 / Sq Ft | |
| 11/04/2025 11/04/25 | Price Changed | $570,000 | -0.9% | $226 / Sq Ft | |
| 10/21/2025 10/21/25 | Price Changed | $575,000 | -1.7% | $228 / Sq Ft | |
| 09/26/2025 09/26/25 | Price Changed | $585,000 | -1.7% | $232 / Sq Ft | |
| 09/12/2025 09/12/25 | For Sale | $595,000 | +11.2% | $236 / Sq Ft | |
| 12/15/2023 12/15/23 | Off Market | $535,000 | -- | -- | |
| 03/28/2022 03/28/22 | Sold | $535,000 | +3.9% | $208 / Sq Ft | View Prior Sale |
| 03/07/2022 03/07/22 | Pending | -- | -- | -- | |
| 03/02/2022 03/02/22 | For Sale | $515,000 | -- | $201 / Sq Ft |
Purchase History
| Date | Type | Sale Price | Title Company |
|---|---|---|---|
| Warranty Deed | $535,000 | City Of Oaks Law | |
| Warranty Deed | $325,000 | None Available | |
| Special Warranty Deed | $62,827,000 | None Available |
Mortgage History
| Date | Status | Loan Amount | Loan Type |
|---|---|---|---|
| Open | $489,250 | New Conventional |
Source: Doorify MLS
MLS Number: 10120195
APN: 1759.01-27-4869-000
- 1116 Shasta Daisy Dr
- 5800 Clearsprings Dr
- 5904 Clearsprings Dr
- 1453 Stonemill Falls Dr
- 5138 Corner Rock Dr
- 1345 Provision Place
- 916 Shasta Daisy Dr
- 1300 Marshall Farm St
- 1122 Willowgrass Ln
- 1101 Willowgrass Ln Unit 15A
- 3830 Heritage View Trail
- 1512 Obrien Cir
- 6205 Roles Saddle Dr
- 1536 Heritage Reserve Ct
- 3842 Wild Meadow Ln
- 1637 Dodford Ct
- 1508 Samuel Wait Ln
- 3819 Wild Meadow Ln
- 11249 Jeffreys Ln
- 1504 Eppes Ln
- 1120 Meridian Branch Dr
- 6208 Degrace Dr
- 1001 Hornbuckle Ct
- 916 Sugar Gap Rd
- 812 Willow Tower Ct
- 434 Belgian Red Way
- 4508 Hayrick Ct
- 5037 Huntingcreek Dr
- 368 Spelt Ct
- 6332 Willowdell Dr
- 1116 Heritage Greens Dr
- 1891 S Franklin St
- 6420 Winter Spring Dr
- 925 Alba Rose Ave
- 118 Brandi Dr
- 1525 Lindenberg Square
- 1521 Lindenberg Square
- 905 Alba Rose Ln
- 307 Morgan Brook Way
- 336 Plott Hound Ln
