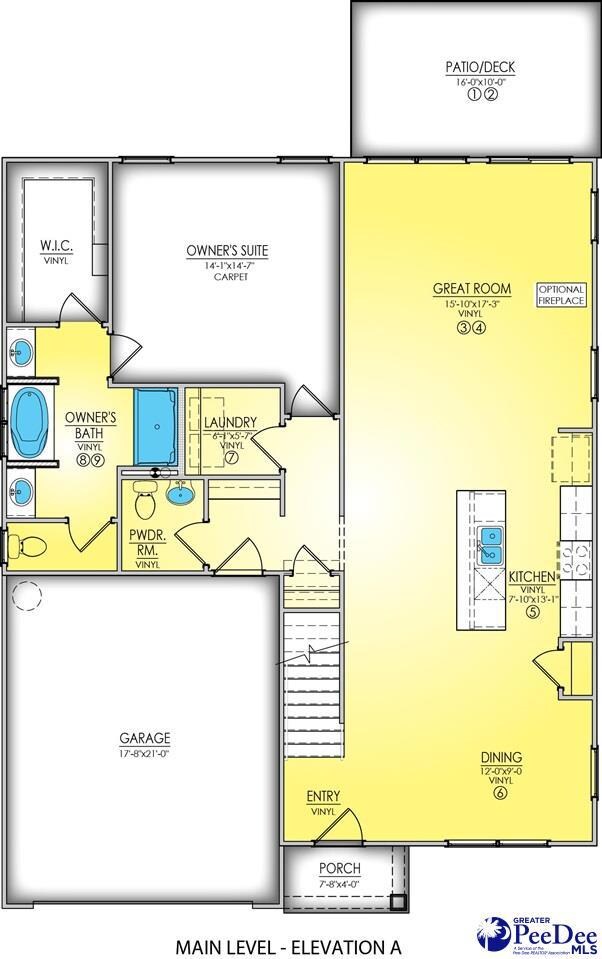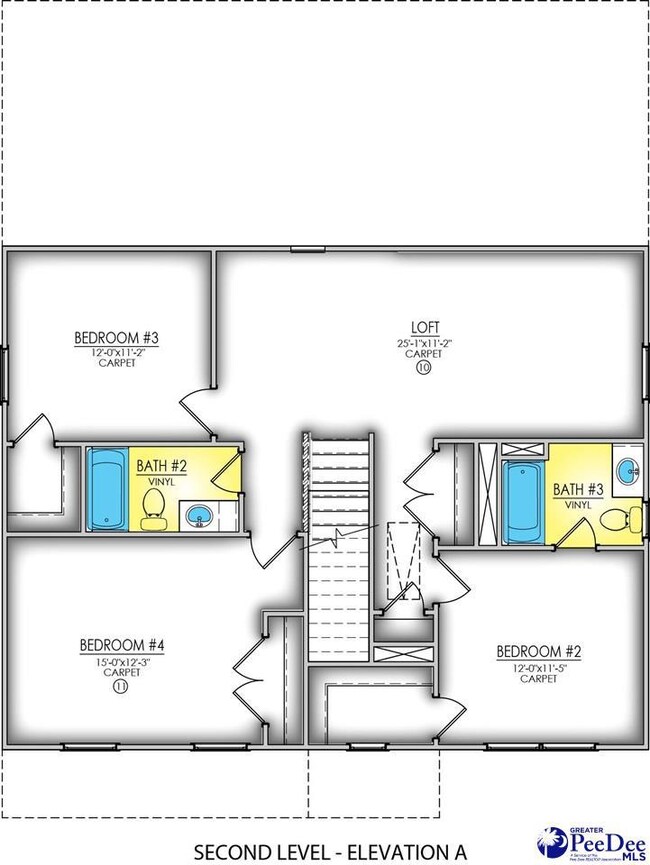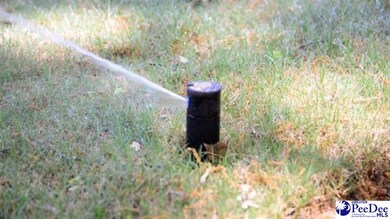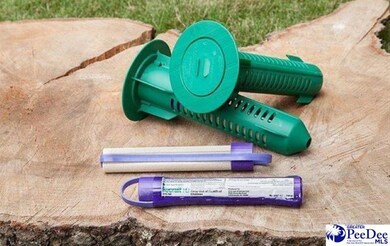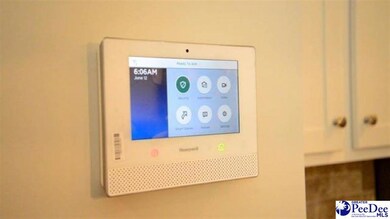1228 Summer Duck Loop Florence, SC 29501
Estimated payment $2,381/month
Highlights
- New Construction
- Traditional Architecture
- Solid Surface Countertops
- John W. Moore Middle School Rated 9+
- Attic
- Porch
About This Home
The Grove - "New Home from Great Southern Homes" - Rivercrest ll A2. This thoughtfully designed new 2-story home features First Floor Owner’s Suite complete with super-sized walk-in closet, separated vanities, separate garden tub & walk-in shower. Entering this home, you will love the covered front porch greeted by the Dining and Kitchen area. Great for gathering you can retreat directly into the large Family Room. Tucked away from the Kitchen you find a Guest Bath, Garage Entry area and Laundry Room. Upstairs you have room to stretch out with 4 additional bedrooms, 2 full bathrooms and open Loft Area. Bedroom 5 can convert to 2nd Level Guest Suite. Plenty of Storage!! The exterior of this home is brick front and vinyl siding. Fully sodded and irrigated lot! Amenities include clubhouse, community pool, playground, fishing pond, and walking trails!! There are more lots to choose from and build a semi-custom house with one of the Great Southern Homes floorplans.
Home Details
Home Type
- Single Family
Year Built
- Built in 2025 | New Construction
Lot Details
- 0.29 Acre Lot
- Sprinkler System
HOA Fees
- $50 Monthly HOA Fees
Parking
- 2 Car Attached Garage
Home Design
- Traditional Architecture
- Brick Exterior Construction
- Concrete Foundation
- Architectural Shingle Roof
Interior Spaces
- 2,454 Sq Ft Home
- 2-Story Property
- Ceiling height of 9 feet or more
- Ceiling Fan
- Gas Log Fireplace
- Great Room with Fireplace
- Attic
Kitchen
- Oven
- Range
- Microwave
- Dishwasher
- Kitchen Island
- Solid Surface Countertops
- Disposal
Flooring
- Carpet
- Luxury Vinyl Plank Tile
Bedrooms and Bathrooms
- 4 Bedrooms
- Walk-In Closet
- Soaking Tub
- Shower Only
Laundry
- Laundry Room
- Washer and Dryer Hookup
Outdoor Features
- Patio
- Porch
Schools
- Carver/Moore Elementary School
- Sneed Middle School
- West Florence High School
Utilities
- Central Heating and Cooling System
Community Details
- The Grove At Ebenezer Subdivision
Listing and Financial Details
- Assessor Parcel Number 0751501229
Map
Home Values in the Area
Average Home Value in this Area
Property History
| Date | Event | Price | Change | Sq Ft Price |
|---|---|---|---|---|
| 09/26/2025 09/26/25 | Sold | $369,990 | 0.0% | $151 / Sq Ft |
| 09/23/2025 09/23/25 | Off Market | $369,990 | -- | -- |
| 09/05/2025 09/05/25 | Price Changed | $369,990 | -6.2% | $151 / Sq Ft |
| 07/29/2025 07/29/25 | For Sale | $394,361 | -- | $161 / Sq Ft |
Source: Pee Dee REALTOR® Association
MLS Number: 20252415
- 1216 Summer Duck Loop
- 1220 Summer Duck Loop
- 1158 Summer Duck Loop
- 1166 Summer Duck Loop
- 1171 Summer Duck Loop
- 1241 Summer Duck Loop
- Bradley II Plan at The Grove
- Porter II Plan at The Grove
- Bentcreek II Plan at The Grove
- Rivercrest II Plan at The Grove
- Wisteria II Plan at The Grove
- Keowee Plan at The Grove
- Wylie Plan at The Grove
- Adger Plan at The Grove
- Murray Plan at The Grove
- 3710 Sunflower Bluff Dr
- 992 Abigail Ct
- 1140 Grove Blvd
- 932 Veranda Way
- 3438 Hammock Ct
- 977 Grove Blvd
- 3552 Texas Rd
- 3553 Texas Rd
- 420 Wren Crest Ln
- 3703 Southborough Rd
- 3731 Southborough Rd
- 1219
- 1216 Arrowood Dr
- 1298 Brittany Dr
- 1338 Brittany Dr
- 4021 W Palmetto St
- 1765 Lake Wateree Dr
- 1403 Willow Trace Dr
- 2831 W Palmetto St
- 3101 S Cashua Dr
- 2887a Jubilee Dr
- 2301 Parrott Dr Unit 23
- 2301 Parrott Dr Unit 23R1
- 2301 Parrott Dr Unit 11
- 2301 Parrott Dr Unit 11R1

