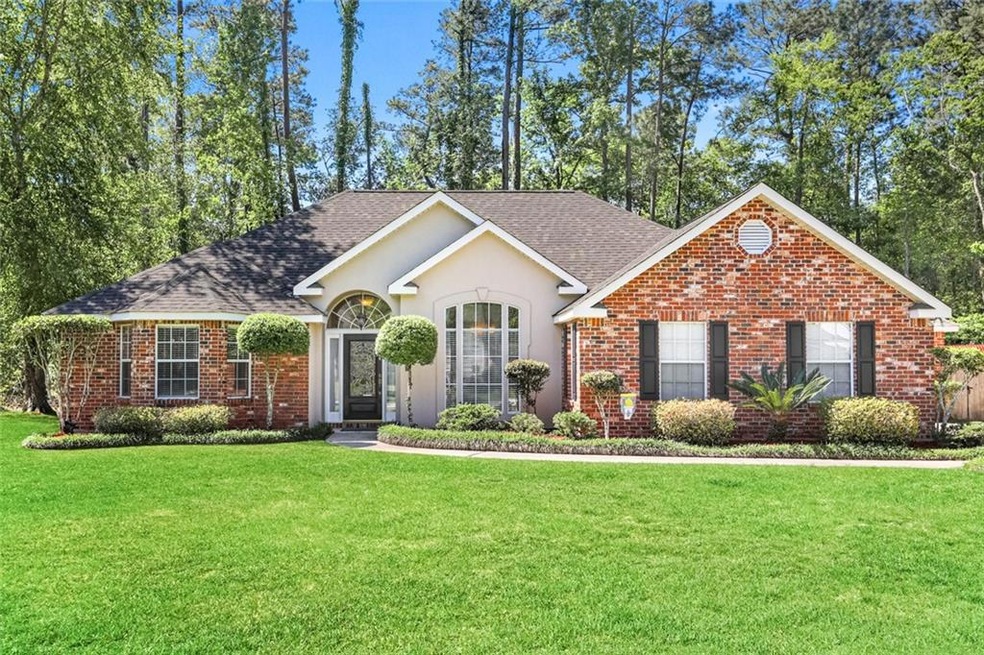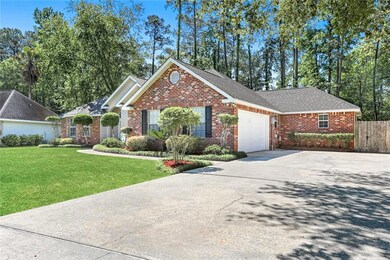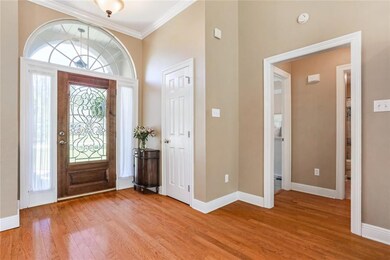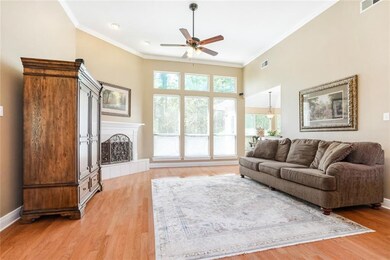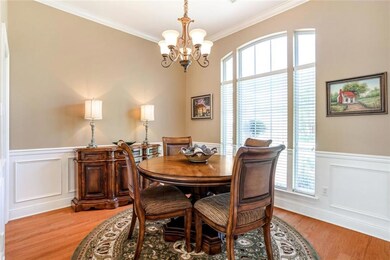
1228 Sycamore Place Mandeville, LA 70448
Highlights
- Traditional Architecture
- Granite Countertops
- Stainless Steel Appliances
- Marigny Elementary School Rated A-
- Community Pool
- 2 Car Attached Garage
About This Home
As of May 2023QUAIL CREEK BEAUTY w/ great curb appeal. Meticulously manicured & well maintained. NEW ROOF ONLY 10 MOS! Water Heater 4 mos. Kitchen w/ granite counters, stainless appliances including Viking Cooktop. Living room is inviting w/ corner fireplace & wood floors. Mostly wooded rear view from wall of windows. Prim room has 2 walk in closets. Subdivision amenities go on & on! Jump on I-12 or Causeway bridge to NOLA quickly, Pelican Park, Fontainebleau State Park, Highly rated schools & ample shopping all nearby.
Last Agent to Sell the Property
Fleur De Lis Realty Group License #995689278 Listed on: 04/23/2021
Last Buyer's Agent
Berkshire Hathaway HomeServices Preferred, REALTOR License #000037203

Home Details
Home Type
- Single Family
Est. Annual Taxes
- $2,969
Year Built
- Built in 1993
Lot Details
- 10,019 Sq Ft Lot
- Lot Dimensions are 85x103x85x95
- Fenced
- Rectangular Lot
- Property is in excellent condition
HOA Fees
- $56 Monthly HOA Fees
Home Design
- Traditional Architecture
- Brick Exterior Construction
- Slab Foundation
- Shingle Roof
- Vinyl Siding
Interior Spaces
- 1,830 Sq Ft Home
- Property has 1 Level
- Wired For Sound
- Tray Ceiling
- Ceiling Fan
- Gas Fireplace
- Window Screens
- Washer and Dryer Hookup
Kitchen
- <<OvenToken>>
- Cooktop<<rangeHoodToken>>
- <<microwave>>
- Dishwasher
- Stainless Steel Appliances
- Granite Countertops
Bedrooms and Bathrooms
- 3 Bedrooms
- 2 Full Bathrooms
Parking
- 2 Car Attached Garage
- Garage Door Opener
Schools
- Www.Stpsb.Org Elementary School
Utilities
- Central Heating and Cooling System
- High-Efficiency Water Heater
Additional Features
- Concrete Porch or Patio
- Outside City Limits
Listing and Financial Details
- Tax Lot 354
- Assessor Parcel Number 704481228SycamorePL354
Community Details
Overview
- Quailcreekpoa.Com Association
- Built by Scott
- Quail Creek Subdivision
Recreation
- Community Pool
Ownership History
Purchase Details
Home Financials for this Owner
Home Financials are based on the most recent Mortgage that was taken out on this home.Purchase Details
Home Financials for this Owner
Home Financials are based on the most recent Mortgage that was taken out on this home.Similar Homes in Mandeville, LA
Home Values in the Area
Average Home Value in this Area
Purchase History
| Date | Type | Sale Price | Title Company |
|---|---|---|---|
| Deed | $330,000 | Crescent Title | |
| Cash Sale Deed | $295,000 | Crescent Title Llc |
Mortgage History
| Date | Status | Loan Amount | Loan Type |
|---|---|---|---|
| Previous Owner | $301,785 | New Conventional | |
| Previous Owner | $169,000 | New Conventional |
Property History
| Date | Event | Price | Change | Sq Ft Price |
|---|---|---|---|---|
| 05/05/2023 05/05/23 | Sold | -- | -- | -- |
| 03/28/2023 03/28/23 | For Sale | $335,000 | +13.6% | $183 / Sq Ft |
| 07/08/2021 07/08/21 | Sold | -- | -- | -- |
| 06/08/2021 06/08/21 | Pending | -- | -- | -- |
| 04/23/2021 04/23/21 | For Sale | $295,000 | -- | $161 / Sq Ft |
Tax History Compared to Growth
Tax History
| Year | Tax Paid | Tax Assessment Tax Assessment Total Assessment is a certain percentage of the fair market value that is determined by local assessors to be the total taxable value of land and additions on the property. | Land | Improvement |
|---|---|---|---|---|
| 2024 | $2,969 | $23,500 | $4,500 | $19,000 |
| 2023 | $2,969 | $21,199 | $4,500 | $16,699 |
| 2022 | $184,443 | $21,199 | $4,500 | $16,699 |
| 2021 | $1,841 | $21,199 | $4,500 | $16,699 |
| 2020 | $1,839 | $21,199 | $4,500 | $16,699 |
| 2019 | $2,693 | $19,453 | $4,500 | $14,953 |
| 2018 | $2,696 | $19,453 | $4,500 | $14,953 |
| 2017 | $2,696 | $19,453 | $4,500 | $14,953 |
| 2016 | $2,717 | $19,453 | $4,500 | $14,953 |
| 2015 | $1,482 | $17,675 | $4,100 | $13,575 |
| 2014 | $1,467 | $17,675 | $4,100 | $13,575 |
| 2013 | -- | $17,675 | $4,100 | $13,575 |
Agents Affiliated with this Home
-
Darlene Gurievsky

Seller's Agent in 2023
Darlene Gurievsky
Berkshire Hathaway HomeServices Preferred, REALTOR
(985) 789-2434
305 Total Sales
-
KYLE GURIEVSKY
K
Seller Co-Listing Agent in 2023
KYLE GURIEVSKY
Berkshire Hathaway HomeServices Preferred, REALTOR
(985) 951-2324
57 Total Sales
-
Ginny Saxton
G
Buyer's Agent in 2023
Ginny Saxton
Crescent Sotheby's International Realty
(985) 966-9850
80 Total Sales
-
Theresa Eschete

Seller's Agent in 2021
Theresa Eschete
Fleur De Lis Realty Group
(985) 807-5478
88 Total Sales
Map
Source: ROAM MLS
MLS Number: 2295610
APN: 48417
