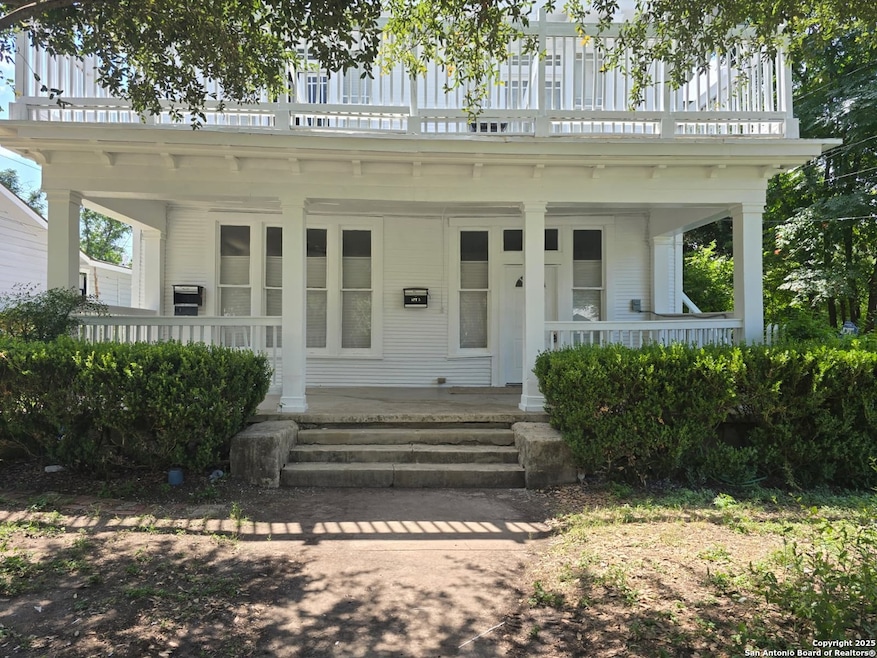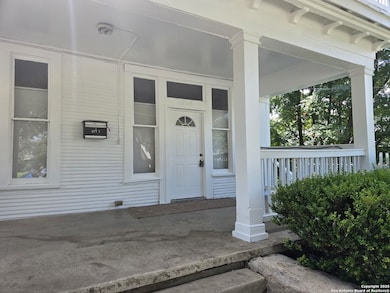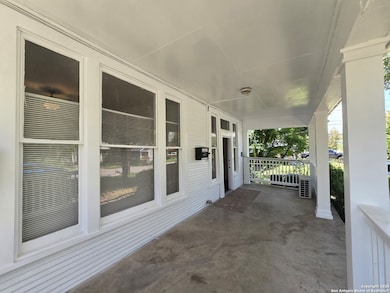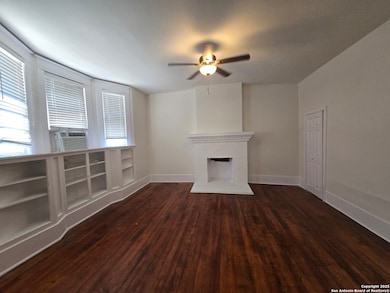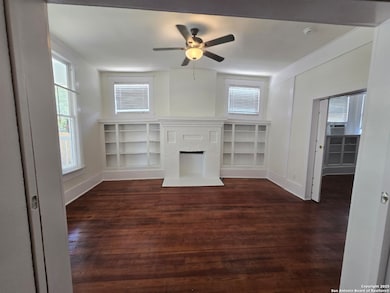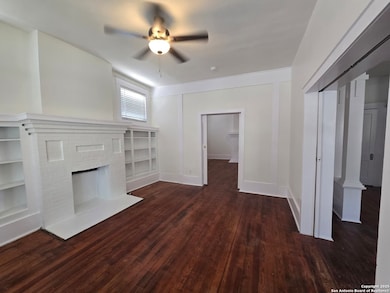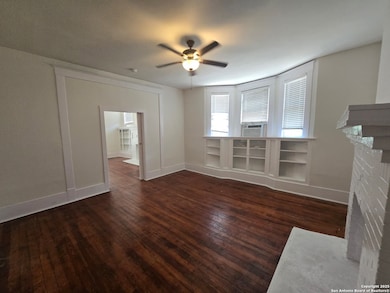1228 Virginia Blvd Unit 1 San Antonio, TX 78203
Denver Heights Neighborhood
2
Beds
1
Bath
1,000
Sq Ft
6,970
Sq Ft Lot
Highlights
- Wood Flooring
- Ceiling Fan
- 5-minute walk to Pittman-Sullivan Park
- Eat-In Kitchen
- 1-Story Property
About This Home
THIS IS A BEAUTIFUL 1 BEDROOM 1 BATHROOM. 1000 SQ FOOT VICTORIAN HOME DOWNSTAIRS UNIT LOCATED IN HISTORIC KNOB HILL. RECENLTY PAINTED THROUGHOUT THE UNIT AND OUTSIDE. WOOD FLOORS. SPLIT UNIT. WATER IS INCLUDED IN THE RENT, JUST MINUTES FROM DOWNTOWN.
Home Details
Home Type
- Single Family
Year Built
- Built in 1912
Lot Details
- 6,970 Sq Ft Lot
Interior Spaces
- 1,000 Sq Ft Home
- 1-Story Property
- Ceiling Fan
- Window Treatments
- Washer Hookup
Kitchen
- Eat-In Kitchen
- Stove
Flooring
- Wood
- Vinyl
Bedrooms and Bathrooms
- 2 Bedrooms
- 1 Full Bathroom
Utilities
- 3+ Cooling Systems Mounted To A Wall/Window
- Multiple Heating Units
- Window Unit Heating System
Community Details
- Knob Hill Subdivision
Listing and Financial Details
- Rent includes elec
- Assessor Parcel Number 038880040080
Map
Source: San Antonio Board of REALTORS®
MLS Number: 1908009
Nearby Homes
- 231 Nelson Ave
- 219 Nelson Ave
- 106 Preston Ave
- 727 Iowa St
- 214 Preston Ave
- 111 Harding Place
- 711 Virginia Blvd
- 703 Virginia Blvd
- 707 Virginia Blvd
- 2211 Martin Luther King Dr
- 326 Connelly St
- 107 Harding Place
- 1210 S New Braunfels Ave
- 746 Aransas Ave
- 725 Aransas Ave
- 1520 Virginia Blvd
- 924 Martin Luther King Dr
- 802 Piedmont Ave
- 143 Vine St
- 147 Vine St
- 115 Dumoulin Ave
- 107 Harding Place Unit 201
- 212 Cooper St
- 118 Shenandoah St Unit 102
- 118 Shenandoah St Unit 202
- 319 Harding Place Unit 1
- 326 Delmar St Unit 2
- 419 Porter St Unit 202
- 343 Porter St
- 341 Porter St
- 21050 Gravel Keep
- 21143 Gravel Keep
- 122 Applin Ave Unit A
- 214 Connelly St Unit 1
- 521 S Polaris St
- 1003 Piedmont Ave
- 1102 S Gevers St
- 1104 S Gevers St
- 916 Iowa St
- 810 Martin Luther King Dr Unit 201
