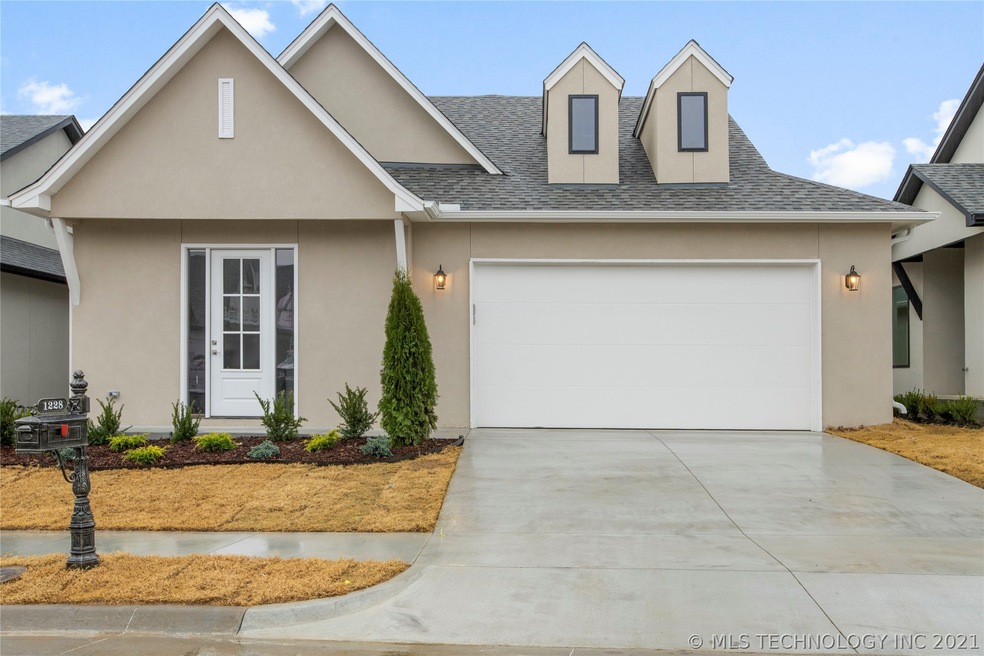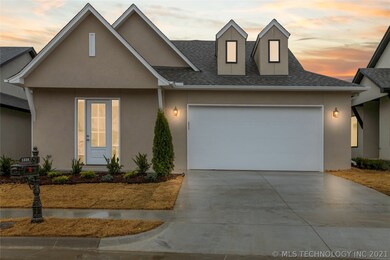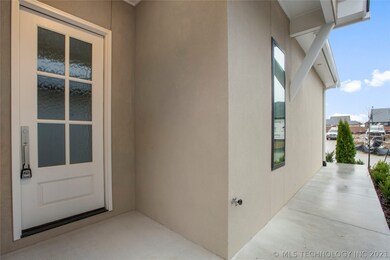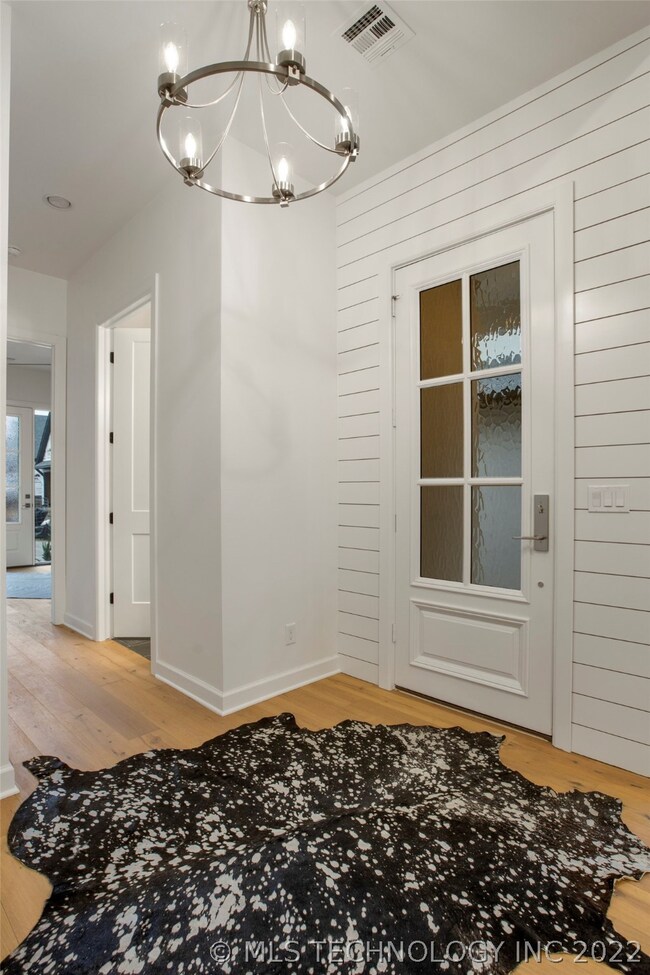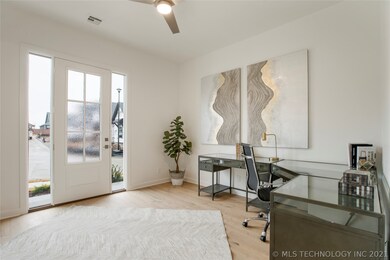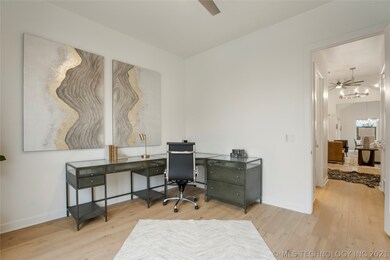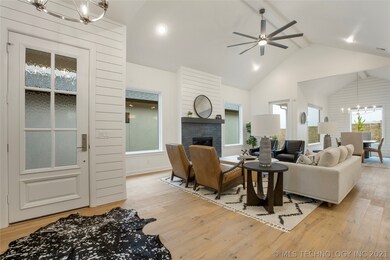
1228 W 85th Ct S Tulsa, OK 74132
West Highlands-Tulsa Hills NeighborhoodEstimated Value: $456,000 - $468,000
Highlights
- Fitness Center
- Senior Community
- Contemporary Architecture
- New Construction
- Clubhouse
- Vaulted Ceiling
About This Home
As of February 2022Award-winning builders unveil their latest luxurious new construction in esteemed Hyde Park community (55+). Energy Star rated, new single story home. Spacious master & guest suites w/adjacent laundry, open concept living/dining/kitchen complete w/custom cabinetry,designer lighting, walk-in pantry, high-end appliances, zero transition hard flooring throughout, & custom window treatments. Great office/ craft room off the master. You'll love living just steps away from all the amazing clubhouse actiities.
Home Details
Home Type
- Single Family
Est. Annual Taxes
- $5,725
Year Built
- Built in 2021 | New Construction
Lot Details
- 5,113 Sq Ft Lot
- East Facing Home
- Landscaped
- Sprinkler System
HOA Fees
- $310 Monthly HOA Fees
Parking
- 2 Car Attached Garage
Home Design
- Contemporary Architecture
- Slab Foundation
- Wood Frame Construction
- Fiberglass Roof
- Asphalt
- Stucco
Interior Spaces
- 1,785 Sq Ft Home
- 1-Story Property
- Wired For Data
- Dry Bar
- Vaulted Ceiling
- Ceiling Fan
- Fireplace With Glass Doors
- Gas Log Fireplace
- Vinyl Clad Windows
- Insulated Windows
- Insulated Doors
- Washer and Gas Dryer Hookup
- Attic
Kitchen
- Built-In Oven
- Electric Oven
- Built-In Range
- Microwave
- Freezer
- Dishwasher
- Granite Countertops
- Disposal
Flooring
- Wood
- Tile
Bedrooms and Bathrooms
- 2 Bedrooms
- 2 Full Bathrooms
Home Security
- Security System Owned
- Fire and Smoke Detector
Eco-Friendly Details
- Energy-Efficient Appliances
- Energy-Efficient Windows
- Energy-Efficient HVAC
- Energy-Efficient Insulation
- Energy-Efficient Doors
Outdoor Features
- Covered patio or porch
Schools
- West Elementary School
- Jenks High School
Utilities
- Zoned Heating and Cooling
- Heating System Uses Gas
- Tankless Water Heater
- Gas Water Heater
- High Speed Internet
- Phone Available
- Satellite Dish
- Cable TV Available
Listing and Financial Details
- Home warranty included in the sale of the property
Community Details
Overview
- Senior Community
- Hyde Park At Tulsa Hills Subdivision
Amenities
- Clubhouse
- Business Center
Recreation
- Tennis Courts
- Fitness Center
- Community Pool
- Park
Ownership History
Purchase Details
Home Financials for this Owner
Home Financials are based on the most recent Mortgage that was taken out on this home.Purchase Details
Home Financials for this Owner
Home Financials are based on the most recent Mortgage that was taken out on this home.Purchase Details
Home Financials for this Owner
Home Financials are based on the most recent Mortgage that was taken out on this home.Purchase Details
Home Financials for this Owner
Home Financials are based on the most recent Mortgage that was taken out on this home.Similar Homes in the area
Home Values in the Area
Average Home Value in this Area
Purchase History
| Date | Buyer | Sale Price | Title Company |
|---|---|---|---|
| Isler Randall D | $400,000 | New Title Company Name | |
| Isler Randall D | $400,000 | New Title Company Name | |
| Tcgh Llc | $85,000 | None Available | |
| Brown David Harold | $37,000 | None Available |
Mortgage History
| Date | Status | Borrower | Loan Amount |
|---|---|---|---|
| Open | Isler Randall D | $320,000 | |
| Closed | Isler Randall D | $320,000 | |
| Previous Owner | Tcgh Llc | $85,000 | |
| Previous Owner | Brown David Harold | $210,459 |
Property History
| Date | Event | Price | Change | Sq Ft Price |
|---|---|---|---|---|
| 02/25/2022 02/25/22 | Sold | $400,000 | +0.3% | $224 / Sq Ft |
| 12/24/2021 12/24/21 | Pending | -- | -- | -- |
| 12/24/2021 12/24/21 | For Sale | $399,000 | -- | $224 / Sq Ft |
Tax History Compared to Growth
Tax History
| Year | Tax Paid | Tax Assessment Tax Assessment Total Assessment is a certain percentage of the fair market value that is determined by local assessors to be the total taxable value of land and additions on the property. | Land | Improvement |
|---|---|---|---|---|
| 2024 | $5,725 | $44,320 | $8,748 | $35,572 |
| 2023 | $5,725 | $44,000 | $9,350 | $34,650 |
| 2022 | $3,655 | $26,620 | $9,350 | $17,270 |
| 2021 | $1,301 | $9,350 | $9,350 | $0 |
| 2020 | $1 | $9 | $9 | $0 |
| 2019 | $1 | $8 | $8 | $0 |
| 2018 | $1 | $8 | $8 | $0 |
| 2017 | $1 | $7 | $7 | $0 |
| 2016 | $1 | $7 | $7 | $0 |
| 2015 | $1 | $1,333 | $1,333 | $0 |
| 2014 | $1 | $1,333 | $1,333 | $0 |
Agents Affiliated with this Home
-
Chris Noel

Seller's Agent in 2022
Chris Noel
McGraw, REALTORS
(918) 592-6000
33 in this area
91 Total Sales
-
Non MLS Associate
N
Buyer's Agent in 2022
Non MLS Associate
Non MLS Office
(918) 663-7500
Map
Source: MLS Technology
MLS Number: 2142765
APN: 71060-82-14-44240
- 1114 W 85th Place S
- 8620 S Quanah Ave
- 1119 W 85th St S
- 1118 W 86th St S
- 1114 W 86th St S
- 1105 W 86th St S
- 8433 S Phoenix Place W
- 1106 W 86th St
- 1109 W 84th Place S
- 918 W 85th St
- 922 W 86th St S
- 919 W 86th St S
- 8702 S Olympia Ave
- 908 W 85th St
- 911 W 86th St
- 8603 S Maybelle Ave
- 1236 W 88th St S
- 8700 S Union Ave
- 8415 S Elwood
- 1410 W 91st St
- 1228 W 85th Ct S
- 1228 W 85th Ct S
- 1222 W 85th Ct S
- 1232 W 85th Ct S
- 1216 W 85th Ct S
- 1236 W 85th Ct S
- 1236 W 85th Ct S
- 1207 W 85th Ct S
- 1202 W 85th Ct S
- 1202 W 85th Ct S
- 1201 W 85th Ct S
- 1201 W 85th Ct S
- 8602 S Phoenix Place
- 8604 S Phoenix Place
- 8606 S Phoenix Place W
- 8518 S Phoenix Ave
- 8520 S Phoenix Ave
- 8514 S Phoenix Ave
- 8524 S Phoenix Ave
- 1201 W 86th St
