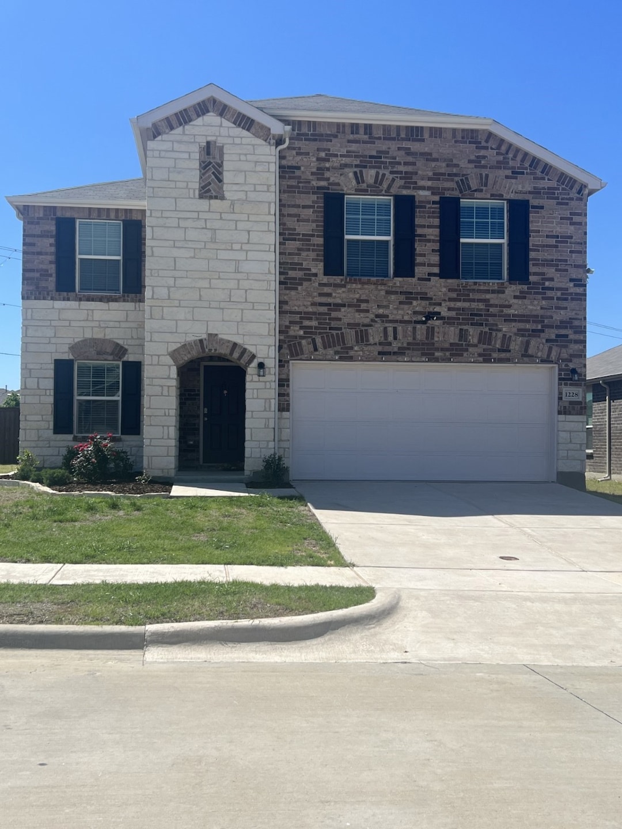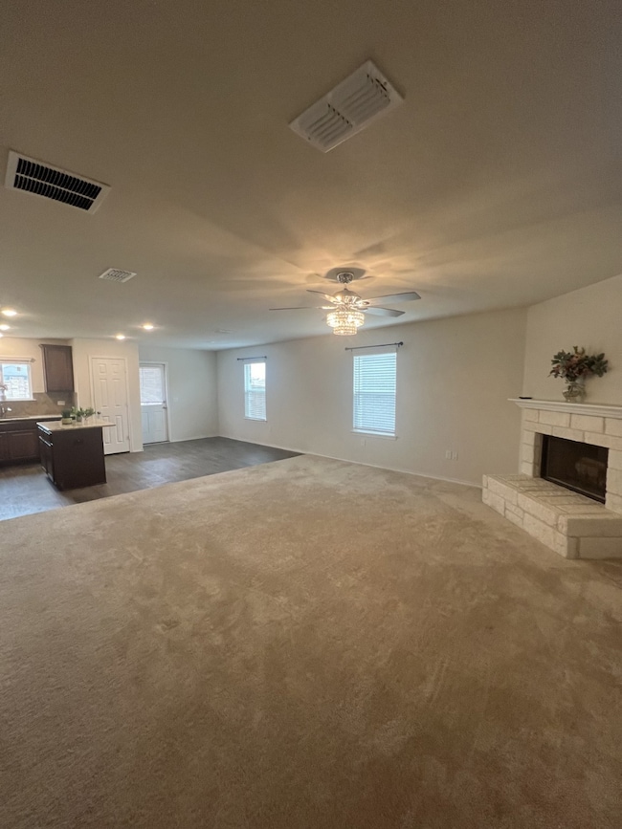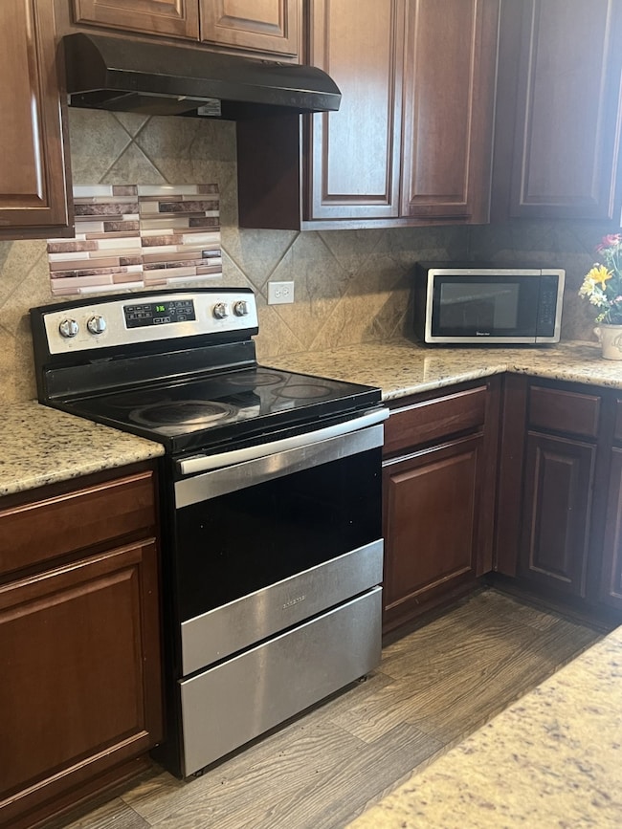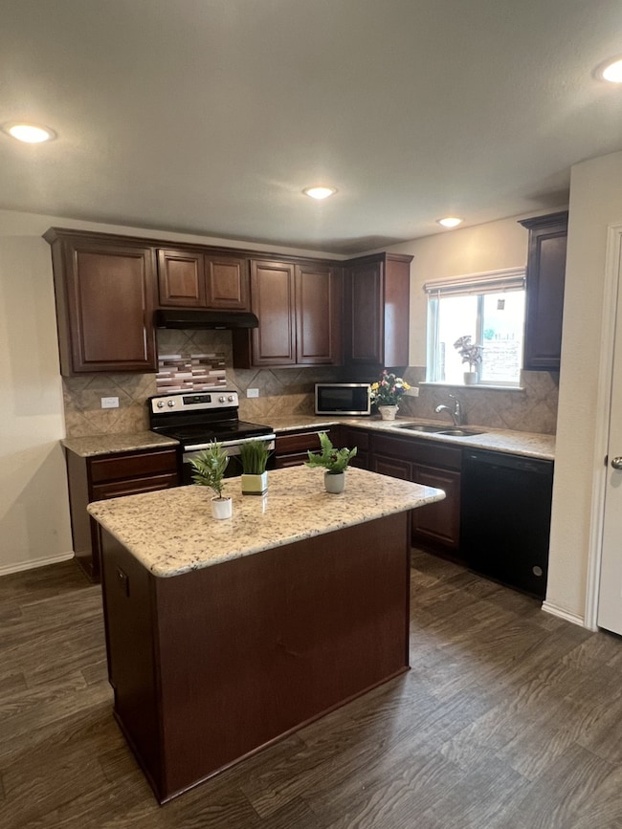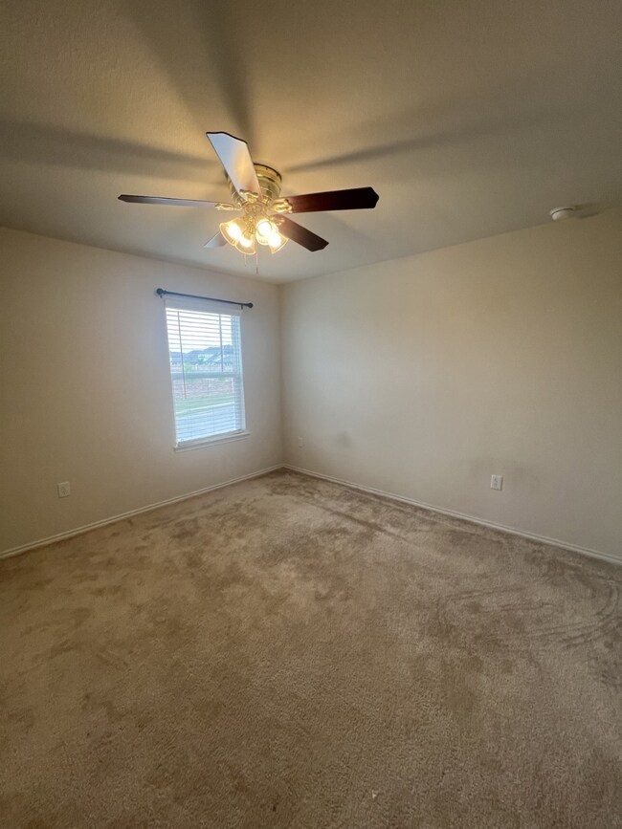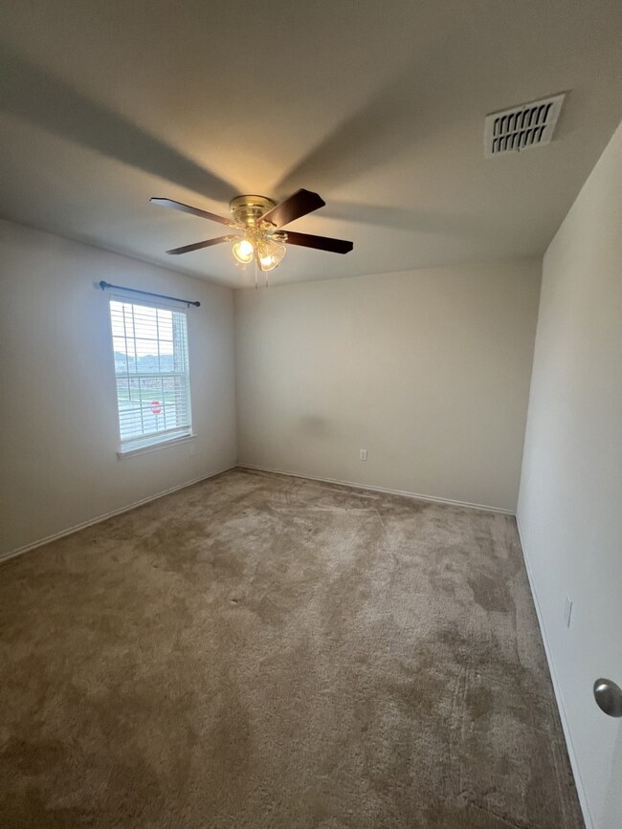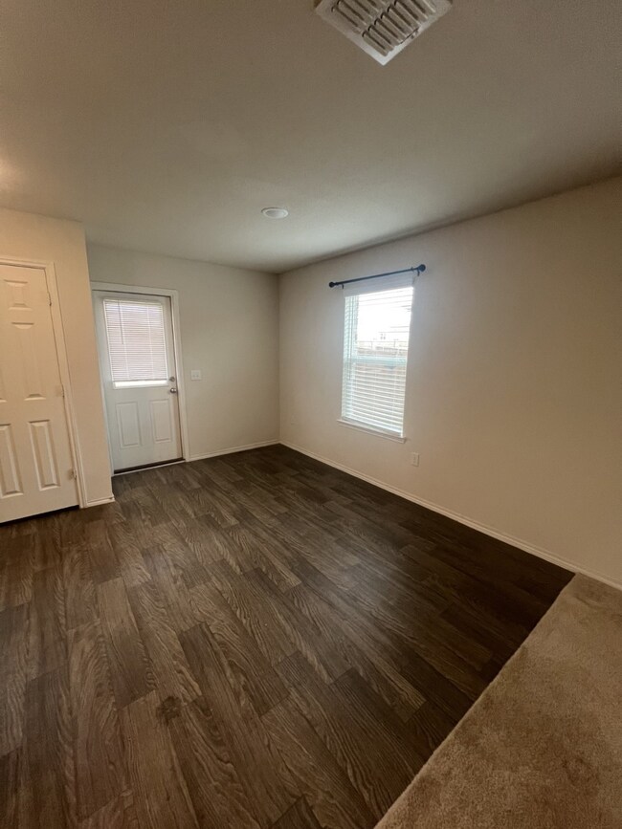1228 Waggoner Dr Krugerville, TX 76227
Highlights
- Traditional Architecture
- 2 Car Attached Garage
- Central Heating and Cooling System
- Breakfast Area or Nook
- Luxury Vinyl Plank Tile Flooring
- Ceiling Fan
About This Home
Like New - Built in 2022. Ready for New Tenant! Large 4 Bedrooms with 3 Full Baths. Study up front with French Doors. Oversized Living Area on 2nd Level. Utility Room on 2nd level. Big Back yard. Open Floor Plan with Combo Living & Dining, Kitchen, and Breakfast Nook. Corner White Stone Fireplace. Property listed for Lease too.
Listing Agent
Stasey Real Estate Brokerage Phone: 469-667-7940 License #0308298 Listed on: 11/12/2025
Home Details
Home Type
- Single Family
Est. Annual Taxes
- $6,853
Year Built
- Built in 2021
Lot Details
- 7,187 Sq Ft Lot
- Wood Fence
- Brick Fence
HOA Fees
- $49 Monthly HOA Fees
Parking
- 2 Car Attached Garage
- Front Facing Garage
- Single Garage Door
- Garage Door Opener
Home Design
- Traditional Architecture
- Brick Exterior Construction
- Slab Foundation
- Composition Roof
Interior Spaces
- 2,462 Sq Ft Home
- 2-Story Property
- Ceiling Fan
- Gas Log Fireplace
- Fireplace Features Masonry
Kitchen
- Breakfast Area or Nook
- Electric Range
- Microwave
- Dishwasher
- Disposal
Flooring
- Carpet
- Luxury Vinyl Plank Tile
Bedrooms and Bathrooms
- 4 Bedrooms
- 3 Full Bathrooms
Laundry
- Dryer
- Washer
Schools
- Sandbrock Ranch Elementary School
- Ray Braswell High School
Utilities
- Central Heating and Cooling System
- Underground Utilities
- Electric Water Heater
- Cable TV Available
Listing and Financial Details
- Residential Lease
- Property Available on 12/1/24
- Tenant pays for all utilities, cable TV, insurance
- 12 Month Lease Term
- Legal Lot and Block 12 / DD
- Assessor Parcel Number R961712
Community Details
Overview
- Association fees include management, ground maintenance
- Win Ridge Association
- Winn Rdg Ph 3A Subdivision
Pet Policy
- Pets Allowed
- Pet Deposit $500
- 2 Pets Allowed
Map
Source: North Texas Real Estate Information Systems (NTREIS)
MLS Number: 21110595
APN: R961712
- 1309 Waggoner Dr
- 1305 Vernon Dr
- 2800 Tobias Ln
- 1340 Waggoner Dr
- 1233 Trace Dr
- 1404 Waggoner Dr
- 1137 Vernon Dr
- 2704 Weston Rd
- 1028 West Dr
- 1129 Vernon Dr
- 3500 Tulip Dr
- 1012 Friesian Ln
- 2712 Ryder Ln
- 1112 Waggoner Dr
- 2808 Ranger Ln
- 1009 Friesian Ln
- 1016 Shire Dr
- 3520 Tulip Dr
- 2700 Tobias Ln
- 1113 Trace Dr
- 1205 Waggoner Dr
- 1325 Vernon Dr
- 1513 Waggoner Dr
- 917 Waggoner Dr
- 2637 Wayne Ave
- 1600 Waggoner Dr
- 3312 Biggs Ave
- 3324 Biggs Ave
- 2617 Warren Ln
- 1524 Millican Ln
- 1636 Vernon Dr
- 2908 Bart Place
- 1620 Quentin Dr
- 3317 Evening View
- 1709 Trace Dr
- 1232 Pleasant Knoll Trail
- 1733 Trace Dr
- 1802 Aslynn Cir
- 1808 Vernon Dr
- 3845 Frontier Pkwy
