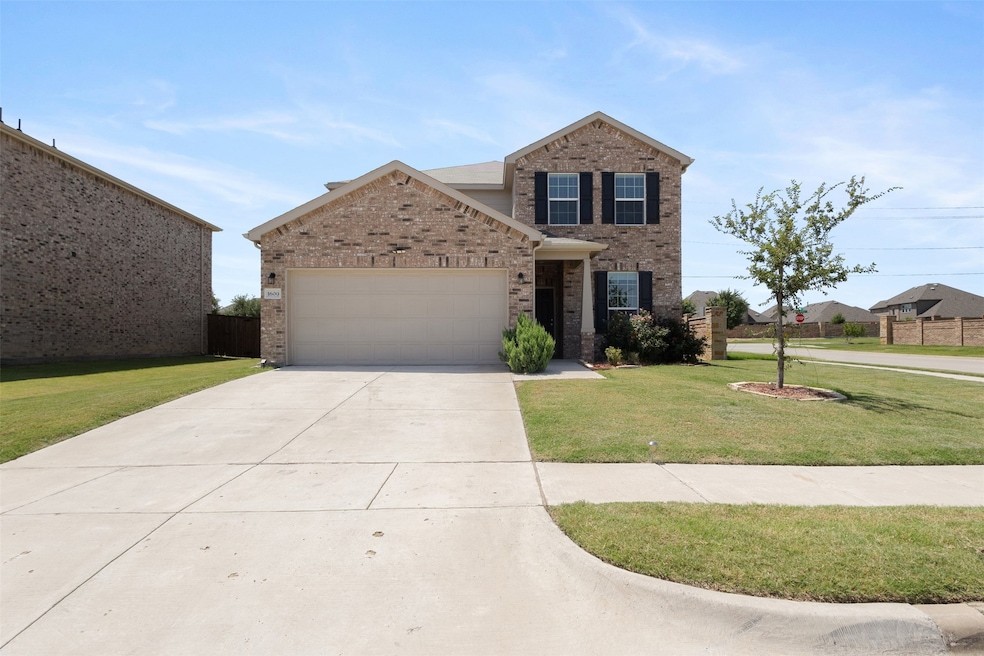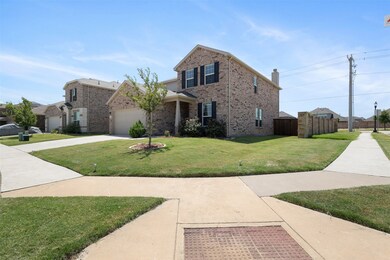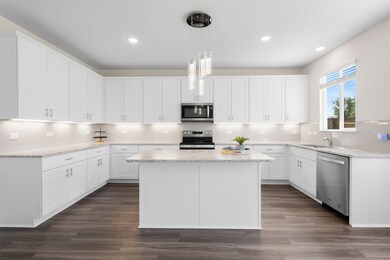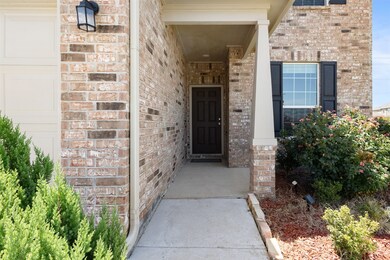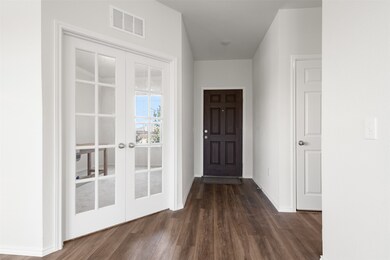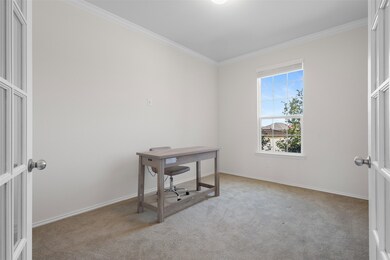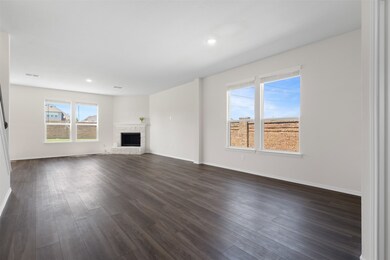1600 Waggoner Dr Cross Roads, TX 76227
Highlights
- Open Floorplan
- Granite Countertops
- 2 Car Attached Garage
- Corner Lot
- Private Yard
- Walk-In Closet
About This Home
Available for Lease $2600 per month with FIRST MONTH RENT FREE!! 1 month Security Deposit with a flexible term of at least 9 months. Stove, Microwave, dishwasher included. Home is also for Sale - Seller is offering $5000 towards Buyer's closing cost!! Step into this stunning, thoughtfully designed home where comfort, style, and functionality come together. Situated on a generous corner lot in a sought-after neighborhood with top-rated schools, this expansive residence offers the perfect setting for growing families or anyone seeking room to thrive.
Enjoy an open-concept floor plan with soaring 9-foot ceilings that create a bright, airy ambiance throughout. Beautiful flooring flows seamlessly across the main living areas, leading you to a cozy fireplace—ideal for relaxing evenings and entertaining guests.
At the heart of the home, the gourmet kitchen is a chef’s dream, featuring upgraded 36” cabinets, ample counter space, and a layout that encourages family gatherings and effortless entertaining.
Upstairs, the spacious primary suite is a true retreat, complete with a private bath and shower, and double vanities for both upstairs bathrooms, offering luxury and convenience.
Additional highlights include a full sprinkler system for easy lawn maintenance and a layout that offers both space and flexibility.
This is more than just a house—it’s the perfect place to call home.
Listing Agent
WILLIAM DAVIS REALTY Brokerage Phone: 214-705-1000 License #0825680 Listed on: 11/11/2025

Home Details
Home Type
- Single Family
Est. Annual Taxes
- $9,261
Year Built
- Built in 2022
Lot Details
- 7,928 Sq Ft Lot
- Corner Lot
- Private Yard
HOA Fees
- $45 Monthly HOA Fees
Parking
- 2 Car Attached Garage
- Parking Accessed On Kitchen Level
- Front Facing Garage
- Garage Door Opener
- Driveway
- Additional Parking
Home Design
- Brick Exterior Construction
- Slab Foundation
- Shingle Roof
- Concrete Siding
Interior Spaces
- 2,659 Sq Ft Home
- 2-Story Property
- Open Floorplan
- Ceiling Fan
- Fireplace Features Masonry
- Living Room with Fireplace
- Vinyl Flooring
Kitchen
- Electric Range
- Microwave
- Dishwasher
- Kitchen Island
- Granite Countertops
- Disposal
Bedrooms and Bathrooms
- 4 Bedrooms
- Walk-In Closet
- 3 Full Bathrooms
Home Security
- Smart Home
- Carbon Monoxide Detectors
- Fire and Smoke Detector
Outdoor Features
- Rain Gutters
Schools
- Sandbrock Ranch Elementary School
- Ray Braswell High School
Utilities
- Central Heating and Cooling System
- Cable TV Available
Listing and Financial Details
- Residential Lease
- Property Available on 11/11/25
- Tenant pays for all utilities
- Negotiable Lease Term
- Legal Lot and Block 1 / J
- Assessor Parcel Number R707760
Community Details
Overview
- Association fees include all facilities
- Essex Association
- Winn Ridge Ph 1A Subdivision
Amenities
- Community Mailbox
Pet Policy
- Limit on the number of pets
Map
Source: North Texas Real Estate Information Systems (NTREIS)
MLS Number: 21109628
APN: R707760
- 1517 Sawyer Dr
- 1508 Vernon Dr
- 3301 Cord Place
- 1700 Trace Dr
- 3325 Biggs Ave
- 1404 Waggoner Dr
- 1520 Gelding Dr
- 1512 Gelding Dr
- 1812 Vernon Dr
- 1340 Waggoner Dr
- 1821 Waggoner Dr
- 1805 Gold Mine Trail
- 1700 Gold Mine Trail
- 3517 Palmetto Ave
- 2808 Ranger Ln
- 2800 Tobias Ln
- 1309 Waggoner Dr
- 1848 Coronet Ave
- 1616 Berry Ridge Trail
- 3000 Aslynn Cir
- 1513 Waggoner Dr
- 2908 Bart Place
- 1636 Vernon Dr
- 1620 Quentin Dr
- 3312 Biggs Ave
- 1802 Aslynn Cir
- 1524 Millican Ln
- 3324 Biggs Ave
- 1709 Trace Dr
- 1808 Vernon Dr
- 3845 Frontier Pkwy
- 1733 Trace Dr
- 1821 Waggoner Dr
- 3317 Evening View
- 1325 Vernon Dr
- 1816 Gold Mine Trail
- 1905 Trace Dr
- 1228 Waggoner Dr
- 1925 Trace Dr
- 1205 Waggoner Dr
