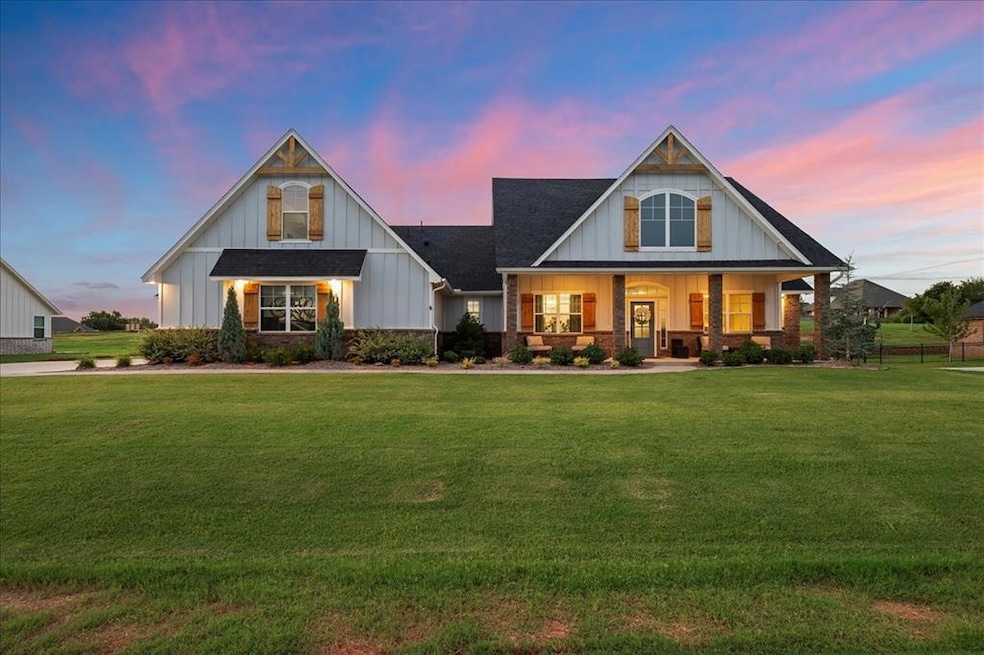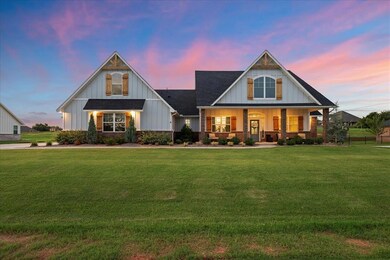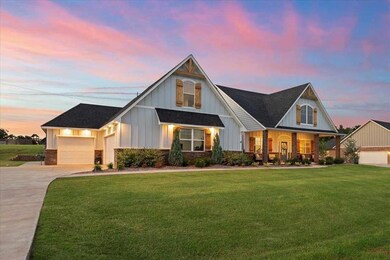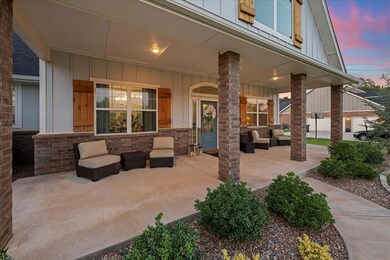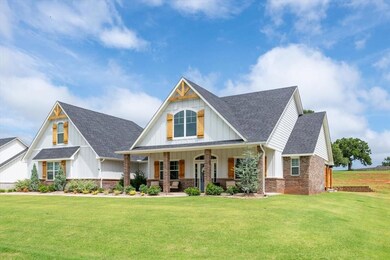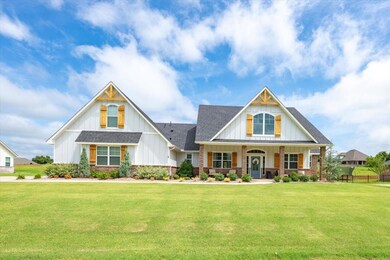
12280 Memory Ln Oklahoma City, OK 73025
Waterloo NeighborhoodHighlights
- Modern Farmhouse Architecture
- Covered Patio or Porch
- Interior Lot
- Prairie Vale Elementary School Rated A
- 3 Car Attached Garage
- Home Security System
About This Home
As of June 2025This stunning home features 4 bedrooms, 3.5 baths, and a spacious 3-car side-entry garage. It boasts a formal dining room and a separate breakfast area, perfect for entertaining or casual meals.Upon entering, you’re welcomed through the foyer into an open-concept living room and kitchen. The living room is highlighted by a beautiful fireplace with custom tile and mantle, as well as two sets of double doors that open onto the patio. The kitchen is a chef’s dream, featuring an oversized island, a commercial-style stainless steel oven, and a walk-in pantry with ample shelving for storage.The master suite offers a private retreat with separate double vanities, a luxurious jetted tub, and a custom tile walk-in shower. The additional bedrooms each include spacious walk-in closets.This home is equipped with modern upgrades, including a tankless water heater, an upgraded water softener, a new Generac 22k generator, and a sprinkler system to keep your lawn looking pristine.Step outside to enjoy the professionally designed outdoor space, complete with a pergola, outdoor fireplace, a separate built-in gas fire pit, and a cedar wood privacy wall—perfect for relaxing or entertaining.The best part? This home comes with an Assumable Loan for qualified buyers with an interest rate of just 2.5%!
Home Details
Home Type
- Single Family
Est. Annual Taxes
- $6,267
Year Built
- Built in 2021
Lot Details
- 0.78 Acre Lot
- Rural Setting
- Interior Lot
HOA Fees
- $33 Monthly HOA Fees
Parking
- 3 Car Attached Garage
- Driveway
Home Design
- Modern Farmhouse Architecture
- Pillar, Post or Pier Foundation
- Brick Frame
- Composition Roof
- Masonry
Interior Spaces
- 2,809 Sq Ft Home
- 1.5-Story Property
- Ceiling Fan
- Metal Fireplace
- Tile Flooring
- Laundry Room
Kitchen
- Indoor Grill
- Microwave
- Dishwasher
- Compactor
- Disposal
Bedrooms and Bathrooms
- 4 Bedrooms
Home Security
- Home Security System
- Fire and Smoke Detector
Outdoor Features
- Covered Patio or Porch
- Fire Pit
Schools
- Deer Creek Elementary School
- Deer Creek Middle School
- Deer Creek High School
Utilities
- Central Heating and Cooling System
- Tankless Water Heater
- Water Softener
Community Details
- Mandatory home owners association
Listing and Financial Details
- Legal Lot and Block 014 / 002
Ownership History
Purchase Details
Home Financials for this Owner
Home Financials are based on the most recent Mortgage that was taken out on this home.Purchase Details
Home Financials for this Owner
Home Financials are based on the most recent Mortgage that was taken out on this home.Similar Homes in the area
Home Values in the Area
Average Home Value in this Area
Purchase History
| Date | Type | Sale Price | Title Company |
|---|---|---|---|
| Warranty Deed | $592,000 | Legacy Title | |
| Warranty Deed | $592,000 | Legacy Title | |
| Warranty Deed | $465,000 | Apex Ttl & Closing Svcs Llc |
Mortgage History
| Date | Status | Loan Amount | Loan Type |
|---|---|---|---|
| Open | $437,597 | VA | |
| Closed | $437,597 | VA | |
| Previous Owner | $480,916 | VA | |
| Previous Owner | $350,400 | Construction |
Property History
| Date | Event | Price | Change | Sq Ft Price |
|---|---|---|---|---|
| 06/16/2025 06/16/25 | Sold | $592,000 | -1.3% | $211 / Sq Ft |
| 04/08/2025 04/08/25 | Pending | -- | -- | -- |
| 03/28/2025 03/28/25 | For Sale | $599,900 | +27.6% | $214 / Sq Ft |
| 07/30/2021 07/30/21 | Sold | $469,990 | 0.0% | $164 / Sq Ft |
| 05/07/2021 05/07/21 | Pending | -- | -- | -- |
| 05/07/2021 05/07/21 | Price Changed | $469,990 | +2.2% | $164 / Sq Ft |
| 11/26/2020 11/26/20 | Price Changed | $459,990 | +3.5% | $161 / Sq Ft |
| 11/06/2020 11/06/20 | For Sale | $444,300 | -- | $155 / Sq Ft |
Tax History Compared to Growth
Tax History
| Year | Tax Paid | Tax Assessment Tax Assessment Total Assessment is a certain percentage of the fair market value that is determined by local assessors to be the total taxable value of land and additions on the property. | Land | Improvement |
|---|---|---|---|---|
| 2024 | $6,267 | $53,911 | $6,520 | $47,391 |
| 2023 | $6,267 | $52,341 | $6,520 | $45,821 |
| 2022 | $5,694 | $50,816 | $6,520 | $44,296 |
| 2021 | $6 | $60 | $60 | $0 |
| 2020 | $6 | $58 | $58 | $0 |
| 2019 | $6 | $55 | $55 | $0 |
| 2018 | $6 | $52 | $52 | $0 |
| 2017 | $6 | $50 | $50 | $0 |
Agents Affiliated with this Home
-
J
Seller's Agent in 2025
Jeffrey White
Trinity Properties
(405) 888-3637
1 in this area
55 Total Sales
-
B
Buyer's Agent in 2025
Bobby Brown
New Western
(405) 667-0056
1 in this area
12 Total Sales
-

Seller's Agent in 2021
Lesley Thomas
Keller Williams Central OK ED
(405) 471-1771
22 in this area
130 Total Sales
-
B
Seller Co-Listing Agent in 2021
Brian Thomas
STK Realty LLC
-

Buyer's Agent in 2021
Kelly Peavler
Metro First Realty
(405) 365-3589
1 in this area
37 Total Sales
Map
Source: MLSOK
MLS Number: 1162060
APN: 420056346
- 12535 Memory Ln
- 2404 Mission Ridge Dr
- 2500 Blue Spruce Rd
- 6170 Lincoln Rd
- 8561 Oak Tree Cir
- 8591 Oak Tree Cir
- 8621 Oak Tree Cir
- 8651 Oak Tree Cir
- 8681 Oak Tree Cir
- 2017 Shadow Lake Dr
- 3975 Lone Tree Dr
- 1311 Frontier Cir
- 2105 Spirit Wood Ln
- 4121 Lonetree Dr
- 9070 Oak Tree Cir
- 11075 S Western Ave
- 10740 Starboard Way
- 8039 Lindsay Ln
- 9749 Livingston Rd
- 14200 Rushbrook Dr
