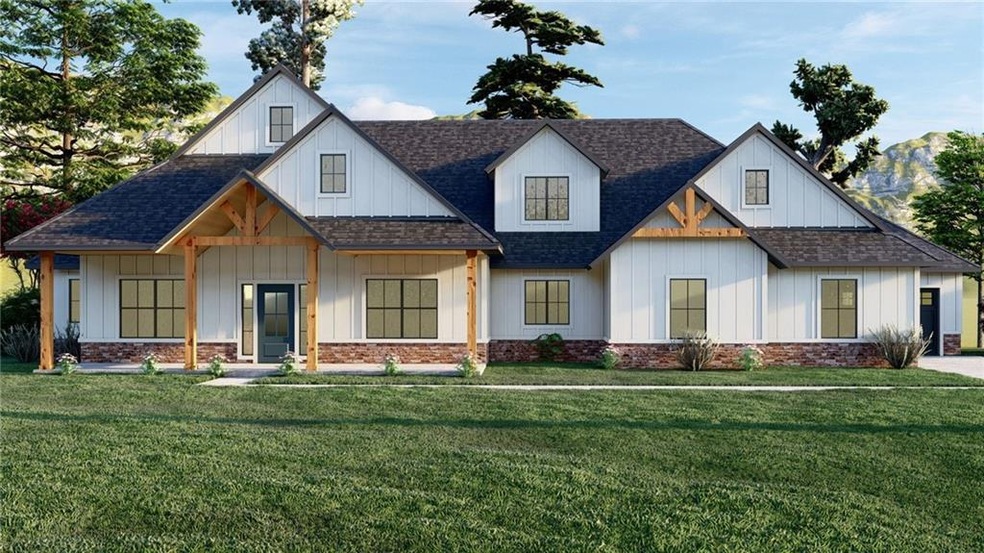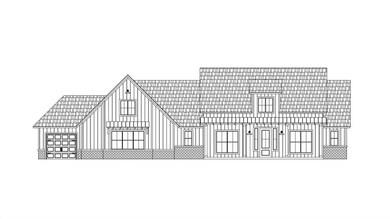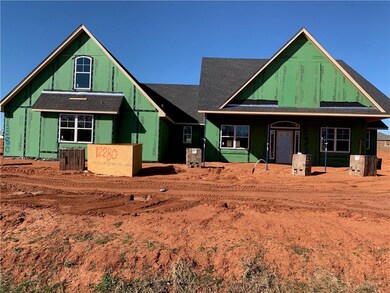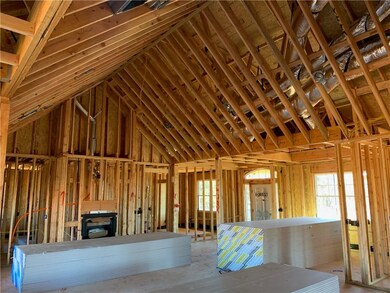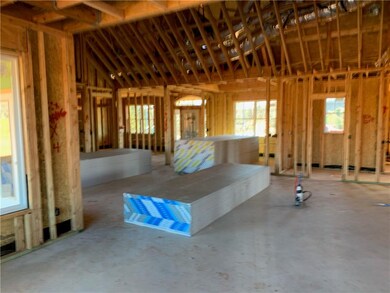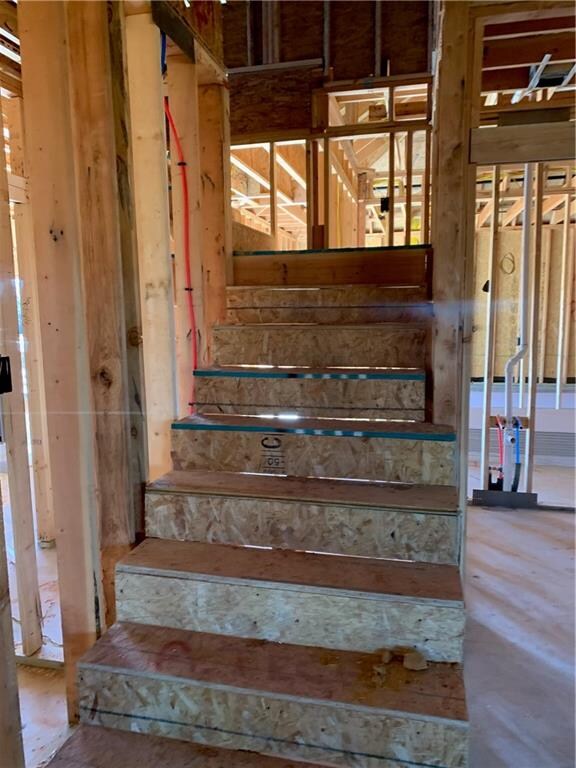
12280 Memory Ln Oklahoma City, OK 73025
Waterloo NeighborhoodHighlights
- Modern Farmhouse Architecture
- Covered patio or porch
- Interior Lot
- Prairie Vale Elementary School Rated A
- 3 Car Attached Garage
- Laundry Room
About This Home
As of June 2025This home is 3 bedrooms, 2.5 baths, . 3 car side entry garage, formal dining and separate breakfast area. Upon entering the home you walk through the foyer into the open living room and kitchen. The living room features a fireplace with custom tile and mantle, 2 sets of double doors that lead out onto the patio. The kitchen has an over sized island and a commercial-style stainless oven. The walk-in pantry includes a ton of shelving for storage. The master suite features separate double vanities, jetted tub and custom tile walk-in shower. The spare bedrooms each have large walk-in closets along with a shared bathroom that has double sinks. Estimated completion is soon!!
This home is currently at a stage 12 which means it is getting closer for one lucky buyer to call home!
Call today!!
Co-Listed By
Brian Thomas
STK Realty LLC
Home Details
Home Type
- Single Family
Est. Annual Taxes
- $6,267
Year Built
- Built in 2021 | Under Construction
Lot Details
- 0.78 Acre Lot
- Interior Lot
HOA Fees
- $29 Monthly HOA Fees
Parking
- 3 Car Attached Garage
- Driveway
Home Design
- Modern Farmhouse Architecture
- Pillar, Post or Pier Foundation
- Brick Frame
- Composition Roof
- Masonry
Interior Spaces
- 2,858 Sq Ft Home
- 1-Story Property
- Metal Fireplace
- Laundry Room
Kitchen
- Built-In Oven
- Electric Oven
- Built-In Range
- Microwave
- Dishwasher
- Disposal
Flooring
- Carpet
- Tile
Bedrooms and Bathrooms
- 3 Bedrooms
Schools
- Prairie Vale Elementary School
- Deer Creek Middle School
- Deer Creek High School
Additional Features
- Covered patio or porch
- Central Heating and Cooling System
Community Details
- Association fees include greenbelt
- Mandatory home owners association
Listing and Financial Details
- Legal Lot and Block 014 / 002
Ownership History
Purchase Details
Home Financials for this Owner
Home Financials are based on the most recent Mortgage that was taken out on this home.Similar Homes in the area
Home Values in the Area
Average Home Value in this Area
Purchase History
| Date | Type | Sale Price | Title Company |
|---|---|---|---|
| Warranty Deed | $465,000 | Apex Ttl & Closing Svcs Llc |
Mortgage History
| Date | Status | Loan Amount | Loan Type |
|---|---|---|---|
| Previous Owner | $480,916 | VA | |
| Previous Owner | $350,400 | Construction |
Property History
| Date | Event | Price | Change | Sq Ft Price |
|---|---|---|---|---|
| 06/16/2025 06/16/25 | Sold | $592,000 | -1.3% | $211 / Sq Ft |
| 04/08/2025 04/08/25 | Pending | -- | -- | -- |
| 03/28/2025 03/28/25 | For Sale | $599,900 | +27.6% | $214 / Sq Ft |
| 07/30/2021 07/30/21 | Sold | $469,990 | 0.0% | $164 / Sq Ft |
| 05/07/2021 05/07/21 | Pending | -- | -- | -- |
| 05/07/2021 05/07/21 | Price Changed | $469,990 | +2.2% | $164 / Sq Ft |
| 11/26/2020 11/26/20 | Price Changed | $459,990 | +3.5% | $161 / Sq Ft |
| 11/06/2020 11/06/20 | For Sale | $444,300 | -- | $155 / Sq Ft |
Tax History Compared to Growth
Tax History
| Year | Tax Paid | Tax Assessment Tax Assessment Total Assessment is a certain percentage of the fair market value that is determined by local assessors to be the total taxable value of land and additions on the property. | Land | Improvement |
|---|---|---|---|---|
| 2024 | $6,267 | $53,911 | $6,520 | $47,391 |
| 2023 | $6,267 | $52,341 | $6,520 | $45,821 |
| 2022 | $5,694 | $50,816 | $6,520 | $44,296 |
| 2021 | $6 | $60 | $60 | $0 |
| 2020 | $6 | $58 | $58 | $0 |
| 2019 | $6 | $55 | $55 | $0 |
| 2018 | $6 | $52 | $52 | $0 |
| 2017 | $6 | $50 | $50 | $0 |
Agents Affiliated with this Home
-
Jeffrey White
J
Seller's Agent in 2025
Jeffrey White
Trinity Properties
(405) 888-3637
1 in this area
55 Total Sales
-
Bobby Brown
B
Buyer's Agent in 2025
Bobby Brown
New Western
(405) 667-0056
1 in this area
11 Total Sales
-
Lesley Thomas

Seller's Agent in 2021
Lesley Thomas
Keller Williams Central OK ED
(405) 471-1771
25 in this area
136 Total Sales
-
B
Seller Co-Listing Agent in 2021
Brian Thomas
STK Realty LLC
(405) 414-5070
-
Kelly Peavler

Buyer's Agent in 2021
Kelly Peavler
Metro First Realty
(405) 365-3589
1 in this area
36 Total Sales
Map
Source: MLSOK
MLS Number: 934677
APN: 420056346
- 12535 Memory Ln
- 8561 Oak Tree Cir
- 8591 Oak Tree Cir
- 8621 Oak Tree Cir
- 8651 Oak Tree Cir
- 8681 Oak Tree Cir
- 3922 Deer Crossing
- 0 Lone Tree Dr
- 8024 Lindsay Ln
- 10710 Starboard Way
- 9070 Oak Tree Cir
- 10740 Starboard Way
- 10909 N Pointe Dr
- 8039 Lindsay Ln
- 22720 Tuscan Estates Dr
- 13091 Mannington Rd
- 9749 Livingston Rd
- 14400 Rushbrook Dr
- 13000 Huntington Dr
- 13741 Brook Crossing
