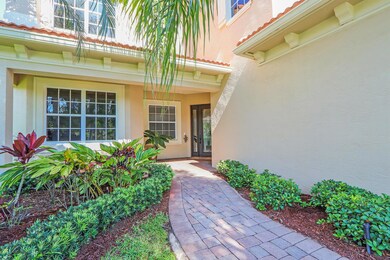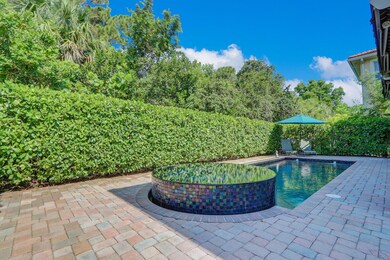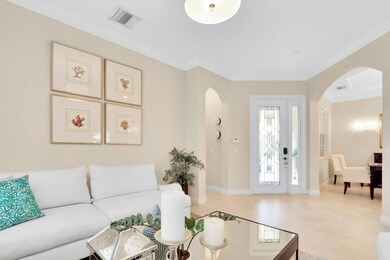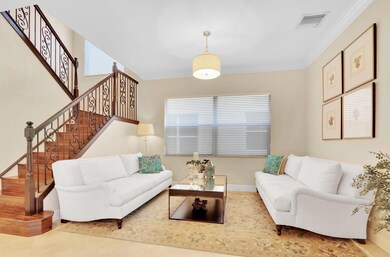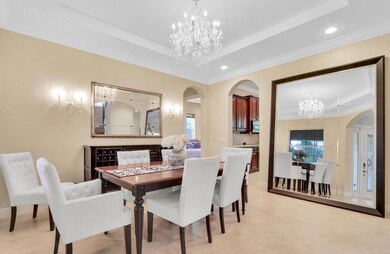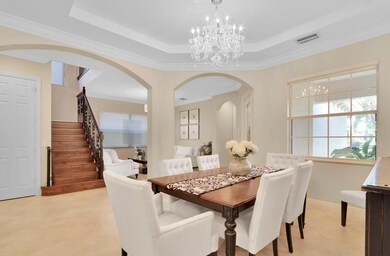
12281 Aviles Cir Palm Beach Gardens, FL 33418
Palm Beach Gardens North NeighborhoodHighlights
- Saltwater Pool
- Gated Community
- Roman Tub
- Timber Trace Elementary School Rated A
- Clubhouse
- Garden View
About This Home
As of April 2025Immaculate 4-bedroom plus den/office,4.5-bath CBS construction home in the gated Paloma on extra wide lot.Custom heated pebble-tech saltwater pool & Infinti edge spa,deck jets & bubbler fountains,hand made glass tile & LED color lights,2 retractable awnings. First floor includes a formal dining room w/trey ceiling,a guest bedroom w/ full bath, a spacious office/den w/ engineered wood flooring. The family room opens to the eat-in Chef's kitchen boasts luxury appliances, double wall ovens,granite countertops,42''cabinets.Upstairs the primary suite features a balcony,his & hers California walk-in closets,a spa-like His & Hers bathroom w/ large walk-in shower & tub, 2 large additiional bedrooms, loft & laundry room. Features:hurricane impact windows,2022 AC units,crown molding,securitysystem
Last Agent to Sell the Property
Palm Beach Coastal Realty LLC License #3217770 Listed on: 10/30/2024
Home Details
Home Type
- Single Family
Est. Annual Taxes
- $10,576
Year Built
- Built in 2011
Lot Details
- 6,961 Sq Ft Lot
- Fenced
- Sprinkler System
- Property is zoned RL3(ci
HOA Fees
- $415 Monthly HOA Fees
Parking
- 2 Car Attached Garage
- Garage Door Opener
- Driveway
Property Views
- Garden
- Pool
Home Design
- Spanish Tile Roof
- Tile Roof
Interior Spaces
- 3,356 Sq Ft Home
- 2-Story Property
- Furnished or left unfurnished upon request
- Built-In Features
- Ceiling Fan
- Awning
- Blinds
- Sliding Windows
- Family Room
- Formal Dining Room
- Den
- Loft
Kitchen
- Breakfast Area or Nook
- Eat-In Kitchen
- Built-In Oven
- Electric Range
- Microwave
- Dishwasher
- Disposal
Flooring
- Carpet
- Laminate
- Ceramic Tile
Bedrooms and Bathrooms
- 4 Bedrooms
- Split Bedroom Floorplan
- Walk-In Closet
- Dual Sinks
- Roman Tub
- Separate Shower in Primary Bathroom
Laundry
- Laundry Room
- Dryer
- Washer
- Laundry Tub
Home Security
- Home Security System
- Security Lights
- Security Gate
- Fire and Smoke Detector
Pool
- Saltwater Pool
- Automatic Pool Chlorinator
- Heated Spa
- In Ground Spa
- Gunite Spa
Outdoor Features
- Balcony
- Open Patio
Schools
- Watson B. Duncan Middle School
- William T. Dwyer High School
Utilities
- Forced Air Zoned Heating and Cooling System
- Underground Utilities
- Electric Water Heater
- Cable TV Available
Listing and Financial Details
- Assessor Parcel Number 52424136100011140
- Seller Considering Concessions
Community Details
Overview
- Association fees include common areas, cable TV, ground maintenance, security
- Built by Kolter Homes
- Paloma Subdivision
Recreation
- Community Pool
- Community Spa
- Park
- Trails
Additional Features
- Clubhouse
- Gated Community
Ownership History
Purchase Details
Home Financials for this Owner
Home Financials are based on the most recent Mortgage that was taken out on this home.Purchase Details
Home Financials for this Owner
Home Financials are based on the most recent Mortgage that was taken out on this home.Purchase Details
Home Financials for this Owner
Home Financials are based on the most recent Mortgage that was taken out on this home.Similar Homes in Palm Beach Gardens, FL
Home Values in the Area
Average Home Value in this Area
Purchase History
| Date | Type | Sale Price | Title Company |
|---|---|---|---|
| Warranty Deed | $1,320,000 | South Florida Title Insurers | |
| Warranty Deed | $1,320,000 | South Florida Title Insurers | |
| Deed | $717,300 | -- | |
| Special Warranty Deed | $520,157 | K Title Company Llc |
Mortgage History
| Date | Status | Loan Amount | Loan Type |
|---|---|---|---|
| Open | $1,056,000 | New Conventional | |
| Closed | $1,056,000 | New Conventional | |
| Previous Owner | $154,000 | Credit Line Revolving | |
| Previous Owner | $348,000 | Adjustable Rate Mortgage/ARM | |
| Previous Owner | $350,355 | New Conventional |
Property History
| Date | Event | Price | Change | Sq Ft Price |
|---|---|---|---|---|
| 04/30/2025 04/30/25 | Sold | $1,320,000 | -5.4% | $393 / Sq Ft |
| 03/11/2025 03/11/25 | Price Changed | $1,395,000 | -1.4% | $416 / Sq Ft |
| 01/03/2025 01/03/25 | Price Changed | $1,415,000 | -0.7% | $422 / Sq Ft |
| 12/04/2024 12/04/24 | Price Changed | $1,425,000 | -0.7% | $425 / Sq Ft |
| 11/19/2024 11/19/24 | Price Changed | $1,435,000 | -0.7% | $428 / Sq Ft |
| 10/30/2024 10/30/24 | For Sale | $1,445,000 | +101.5% | $431 / Sq Ft |
| 08/09/2017 08/09/17 | Sold | $717,250 | -8.6% | $214 / Sq Ft |
| 07/10/2017 07/10/17 | Pending | -- | -- | -- |
| 06/23/2017 06/23/17 | For Sale | $784,900 | -- | $234 / Sq Ft |
Tax History Compared to Growth
Tax History
| Year | Tax Paid | Tax Assessment Tax Assessment Total Assessment is a certain percentage of the fair market value that is determined by local assessors to be the total taxable value of land and additions on the property. | Land | Improvement |
|---|---|---|---|---|
| 2024 | $10,768 | $622,679 | -- | -- |
| 2023 | $10,577 | $604,543 | $0 | $0 |
| 2022 | $10,558 | $586,935 | $0 | $0 |
| 2021 | $10,643 | $569,840 | $0 | $0 |
| 2020 | $10,570 | $561,972 | $0 | $0 |
| 2019 | $10,437 | $549,337 | $0 | $0 |
| 2018 | $9,981 | $539,094 | $0 | $0 |
| 2017 | $8,540 | $456,926 | $0 | $0 |
| 2016 | $8,554 | $447,528 | $0 | $0 |
| 2015 | $8,750 | $444,417 | $0 | $0 |
| 2014 | $8,250 | $413,683 | $0 | $0 |
Agents Affiliated with this Home
-
Todd Blair
T
Seller's Agent in 2025
Todd Blair
Palm Beach Coastal Realty LLC
(561) 440-1000
2 in this area
52 Total Sales
-
James Adams
J
Buyer's Agent in 2025
James Adams
Keller Williams Realty Jupiter
(561) 351-7691
1 in this area
4 Total Sales
-
Craig Reeves

Seller's Agent in 2017
Craig Reeves
Keller Williams Realty Jupiter
(561) 385-2122
2 in this area
106 Total Sales
Map
Source: BeachesMLS
MLS Number: R11032608
APN: 52-42-41-36-10-001-1140
- 12140 Aviles Cir
- 12149 Aviles Cir
- 1301 Sabal Ridge Cir Unit G
- 1701 Sabal Ridge Cir Unit G
- 701 Sabal Ridge Cir Unit C
- 701 Sabal Ridge Cir Unit E
- 701 Sabal Ridge Cir Unit F
- 12479 Aviles Cir
- 677 Hudson Bay Dr
- 649 Hudson Bay Dr
- 4851 Cadiz Cir
- 1801 Sabal Ridge Ct Unit A
- 4377 Linden Ave
- 4559 Cadiz Cir
- 5030 Dulce Ct
- 1901 Sabal Ridge Ct
- 2301 Sabal Ridge Ct Unit A
- 302 Aegean Rd
- 4608 Cadiz Cir
- 4380 Butternut St

