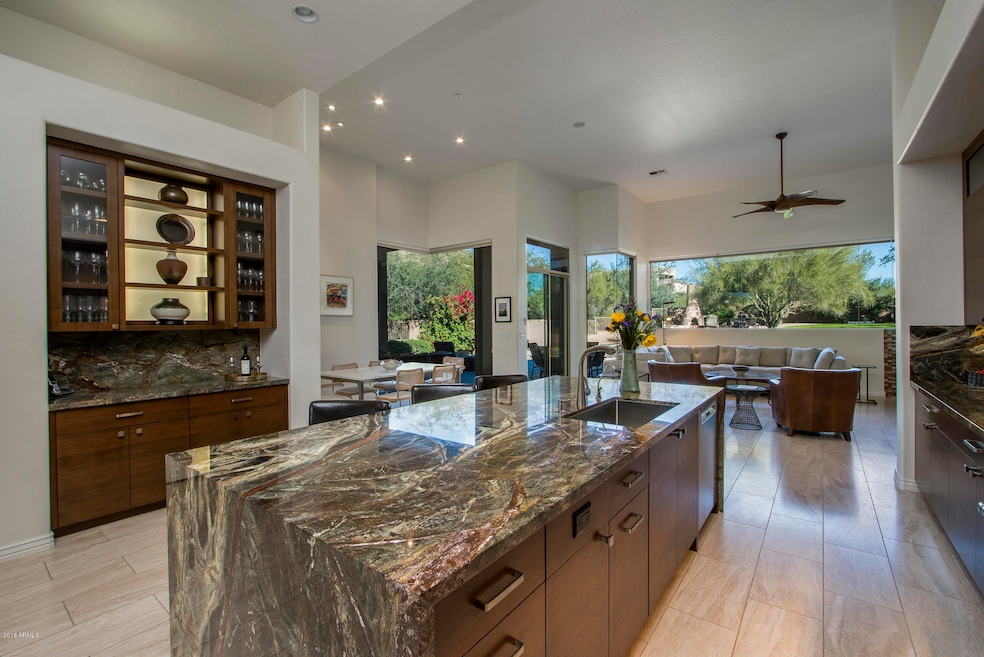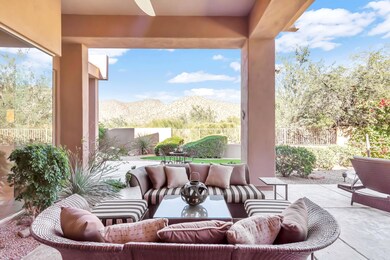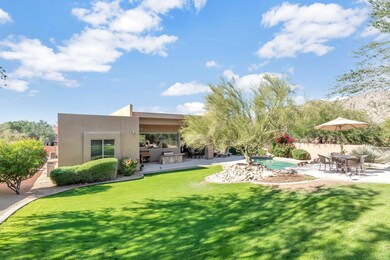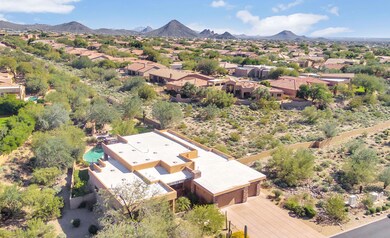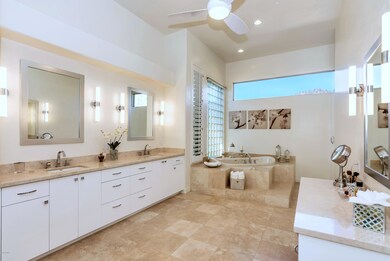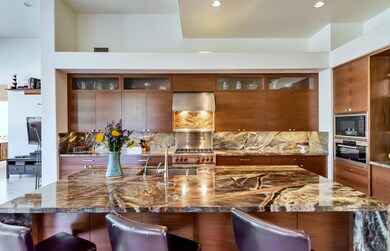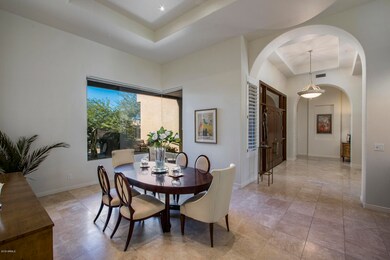
12281 N 120th St Scottsdale, AZ 85259
Ancala NeighborhoodEstimated Value: $1,742,000 - $2,304,000
Highlights
- Golf Course Community
- Gated with Attendant
- Sitting Area In Primary Bedroom
- Anasazi Elementary School Rated A
- Heated Pool
- Mountain View
About This Home
As of January 2019This is it! One of the largest and very private lots in 24 hour guard gated Ancala community. Butted glass is used extensively throughout this soft contemporary home, highly remodeled from top to bottom in 2015, offering picturesque views of the waterfall pool, raised spa, built-in gas bbq, Kiva fireplace, and enormous rear yard featuring mature landscaping and breathtaking views of the majestic McDowell Mountains. Enter thru a lovely courtyard with 2 water features. Truly a Chef's dream when you see this fully custom kitchen - top of the line appliances including a Sub-Zero French door fridge, Wolf 6 burner dual fuel range, Wolf steam oven and Wolf convection-microwave oven. Custom made sleek walnut cabinets, soft close drawers and a jaw-dropping spacious waterfall island (CLICK MORE) open to the exceptionally generous great room with fireplace. Home has 3 separate bedroom wings, providing a flexible living space for all your lifestyle needs. The master suite totally secluded on the north side of the home has its own separate sitting area and remodeled spa-like bathroom. The south side of the house has 2 bedrooms and 2 baths in front wing of house and 2 bedrooms and 2 baths in rear wing. All this, plus oversized laundry room, and spacious 3 car garage. Private Ancala Country Club offers discretionary social or golf amenities. See Documents tab for full list of features this home has!
Last Agent to Sell the Property
Russ Lyon Sotheby's International Realty License #SA640564000 Listed on: 11/16/2018

Home Details
Home Type
- Single Family
Est. Annual Taxes
- $7,708
Year Built
- Built in 1998
Lot Details
- 0.91 Acre Lot
- Desert faces the front of the property
- Private Streets
- Wrought Iron Fence
- Block Wall Fence
- Corner Lot
- Front and Back Yard Sprinklers
- Grass Covered Lot
Parking
- 3 Car Garage
- Garage Door Opener
Home Design
- Contemporary Architecture
- Wood Frame Construction
- Built-Up Roof
- Stucco
Interior Spaces
- 4,500 Sq Ft Home
- 1-Story Property
- Central Vacuum
- Ceiling height of 9 feet or more
- Ceiling Fan
- Gas Fireplace
- Double Pane Windows
- Family Room with Fireplace
- 2 Fireplaces
- Mountain Views
- Washer and Dryer Hookup
Kitchen
- Eat-In Kitchen
- Gas Cooktop
- Built-In Microwave
- Dishwasher
- Kitchen Island
- Granite Countertops
Flooring
- Wood
- Carpet
- Stone
Bedrooms and Bathrooms
- 5 Bedrooms
- Sitting Area In Primary Bedroom
- Walk-In Closet
- Primary Bathroom is a Full Bathroom
- 4.5 Bathrooms
- Dual Vanity Sinks in Primary Bathroom
- Hydromassage or Jetted Bathtub
- Bathtub With Separate Shower Stall
Home Security
- Security System Owned
- Intercom
- Fire Sprinkler System
Accessible Home Design
- No Interior Steps
Pool
- Heated Pool
- Heated Spa
Outdoor Features
- Covered patio or porch
- Outdoor Fireplace
- Built-In Barbecue
Schools
- Anasazi Elementary School
- Mountainside Middle School
- Desert Mountain High School
Utilities
- Refrigerated Cooling System
- Zoned Heating
- Heating System Uses Natural Gas
- Water Filtration System
- High Speed Internet
- Cable TV Available
Listing and Financial Details
- Tax Lot 1
- Assessor Parcel Number 217-20-290-B
Community Details
Overview
- Property has a Home Owners Association
- Ancala Homeowners Association, Phone Number (480) 661-1066
- Built by Custom
- Ancala East Phase One Subdivision
Recreation
- Golf Course Community
- Tennis Courts
- Community Playground
Security
- Gated with Attendant
Ownership History
Purchase Details
Home Financials for this Owner
Home Financials are based on the most recent Mortgage that was taken out on this home.Purchase Details
Home Financials for this Owner
Home Financials are based on the most recent Mortgage that was taken out on this home.Purchase Details
Purchase Details
Purchase Details
Purchase Details
Similar Homes in Scottsdale, AZ
Home Values in the Area
Average Home Value in this Area
Purchase History
| Date | Buyer | Sale Price | Title Company |
|---|---|---|---|
| Schmulenson Harold | $1,375,000 | Empire West Title Agency Llc | |
| Gans Nathan J | $1,000,000 | First American Title Insuran | |
| Mckeon Robert E | $655,000 | Chicago Title Insurance Co | |
| Desert Manor Homes Corp | -- | Chicago Title Insurance Co | |
| Parker Thomas | $155,000 | Chicago Title Insurance Co | |
| Desert Manor Homes Corp | $101,850 | Stewart Title & Trust |
Mortgage History
| Date | Status | Borrower | Loan Amount |
|---|---|---|---|
| Previous Owner | Mckeon Robert E | $400,000 |
Property History
| Date | Event | Price | Change | Sq Ft Price |
|---|---|---|---|---|
| 01/15/2019 01/15/19 | Sold | $1,375,000 | -1.7% | $306 / Sq Ft |
| 11/18/2018 11/18/18 | Pending | -- | -- | -- |
| 11/15/2018 11/15/18 | For Sale | $1,399,000 | +39.9% | $311 / Sq Ft |
| 09/10/2013 09/10/13 | Sold | $1,000,000 | -7.0% | $222 / Sq Ft |
| 07/17/2013 07/17/13 | Pending | -- | -- | -- |
| 07/09/2013 07/09/13 | Price Changed | $1,075,000 | -4.4% | $239 / Sq Ft |
| 04/21/2013 04/21/13 | Price Changed | $1,125,000 | -5.5% | $250 / Sq Ft |
| 03/04/2013 03/04/13 | For Sale | $1,190,000 | -- | $264 / Sq Ft |
Tax History Compared to Growth
Tax History
| Year | Tax Paid | Tax Assessment Tax Assessment Total Assessment is a certain percentage of the fair market value that is determined by local assessors to be the total taxable value of land and additions on the property. | Land | Improvement |
|---|---|---|---|---|
| 2025 | $7,723 | $123,008 | -- | -- |
| 2024 | $7,627 | $117,151 | -- | -- |
| 2023 | $7,627 | $143,900 | $28,780 | $115,120 |
| 2022 | $7,205 | $116,550 | $23,310 | $93,240 |
| 2021 | $7,693 | $102,450 | $20,490 | $81,960 |
| 2020 | $7,620 | $96,380 | $19,270 | $77,110 |
| 2019 | $7,850 | $97,780 | $19,550 | $78,230 |
| 2018 | $7,708 | $94,560 | $18,910 | $75,650 |
| 2017 | $7,616 | $93,950 | $18,790 | $75,160 |
| 2016 | $7,457 | $93,300 | $18,660 | $74,640 |
| 2015 | $7,069 | $88,520 | $17,700 | $70,820 |
Agents Affiliated with this Home
-
Lisa Roberts

Seller's Agent in 2019
Lisa Roberts
Russ Lyon Sotheby's International Realty
(480) 232-3291
31 in this area
337 Total Sales
-
Judy Zimet

Buyer's Agent in 2019
Judy Zimet
Compass
(480) 440-3015
35 Total Sales
-
J
Buyer's Agent in 2019
Judith Zimet
Berkshire Hathaway HomeServices Arizona Properties
-
A
Seller's Agent in 2013
Ann Wykes
Russ Lyon Sotheby's International Realty
-
Tsutsumi Lambrecht

Buyer's Agent in 2013
Tsutsumi Lambrecht
Realty Executives
(480) 695-8807
40 in this area
47 Total Sales
-
T
Buyer's Agent in 2013
Tsutsumi Herrera-Lambrecht
Russ Lyon Sotheby's International Realty
Map
Source: Arizona Regional Multiple Listing Service (ARMLS)
MLS Number: 5847574
APN: 217-20-290B
- 12159 N 120th Way
- 11988 E Larkspur Dr
- 12079 E Cortez Dr
- 12225 E Cortez Dr
- 12711 N 117th St
- 12267 E Kalil Dr
- 12950 N 119th St
- 12006 E Yucca St
- 12424 E Poinsettia Dr
- 11322 N 118th Way
- 11336 N 117th Way
- 12348 E Shangri la Rd Unit 9
- 13051 N 116th St Unit 19
- 11889 N 113th Place
- 11381 E Poinsettia Dr
- 12525 E Lupine Ave
- 12183 E Mercer Ln
- 11520 E Dreyfus Ave
- 11288 E Sunnyside Dr
- 11290 E Poinsettia Dr
- 12281 N 120th St
- 12029 E Wethersfield Dr
- 12047 E Wethersfield Dr
- 12309 N 120th St
- 12185 N 120th Way
- 12258 N 120th St
- 12230 N 120th St
- 12286 N 120th St
- 12065 E Wethersfield Dr
- 12065 E Wethersfield Dr
- 12202 N 120th St
- 12318 N 120th Place
- 12190 N 120th Way
- 12314 N 120th St
- 12337 N 120th St
- 12346 N 120th Place
- 12133 N 120th Way
- 12146 N 120th St
- 12070 E Wethersfield Dr
- 12342 N 120th St
